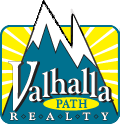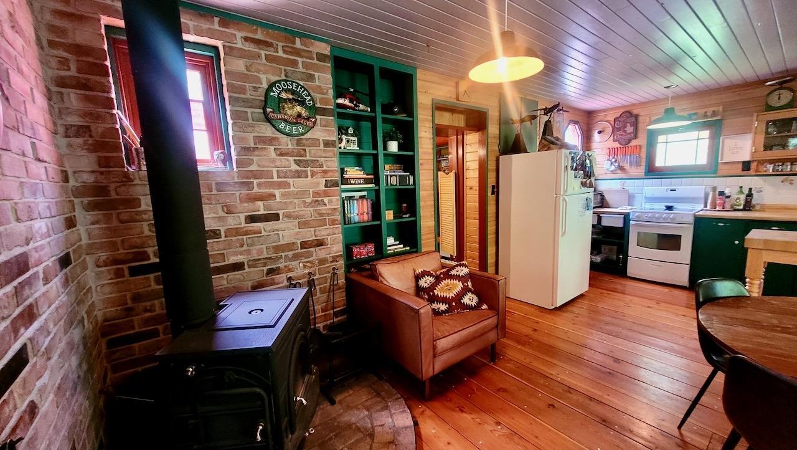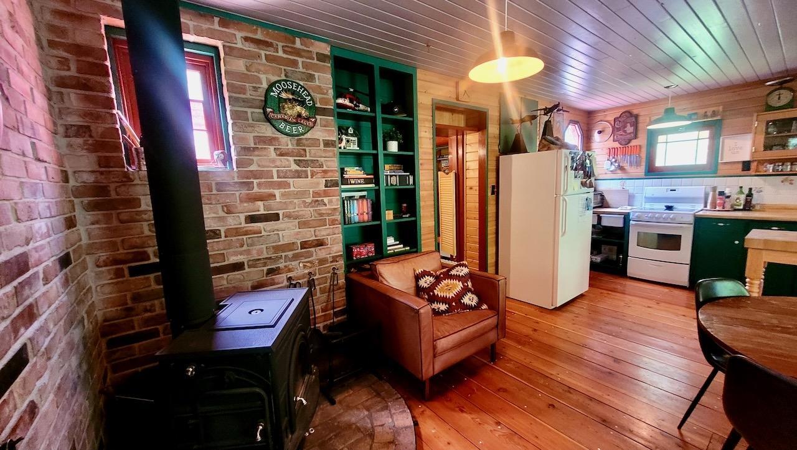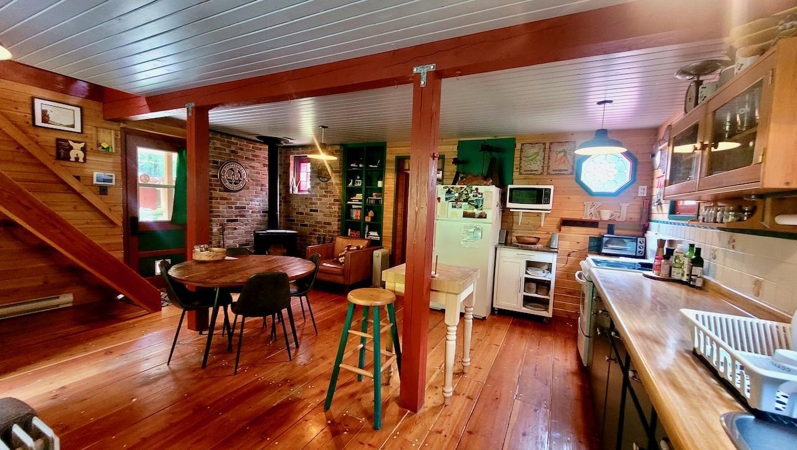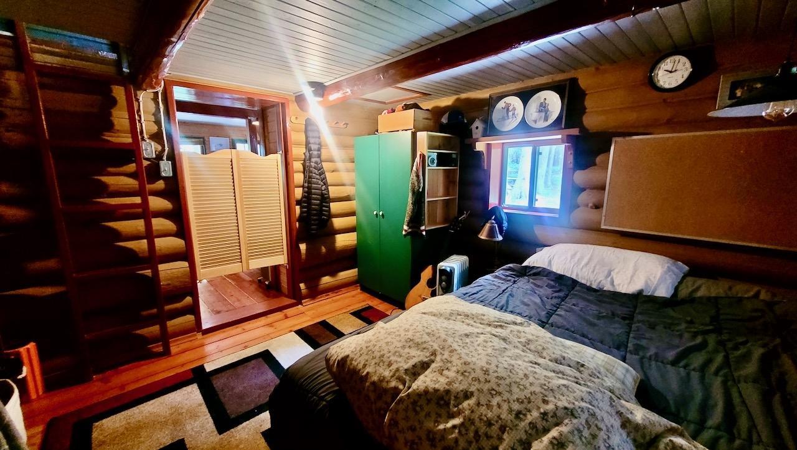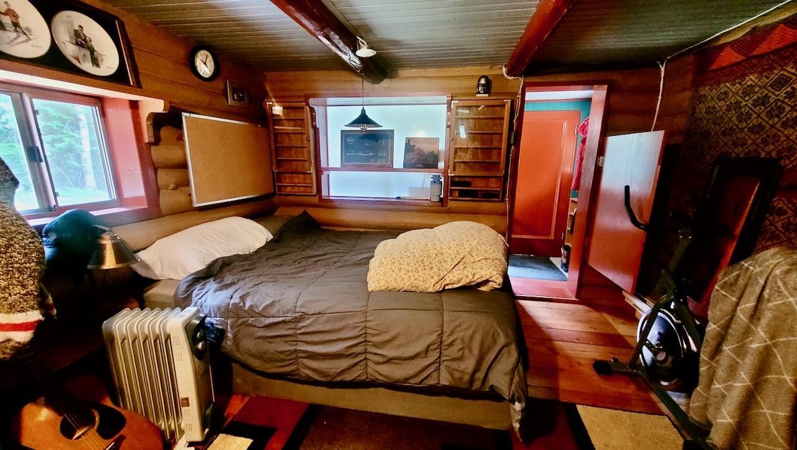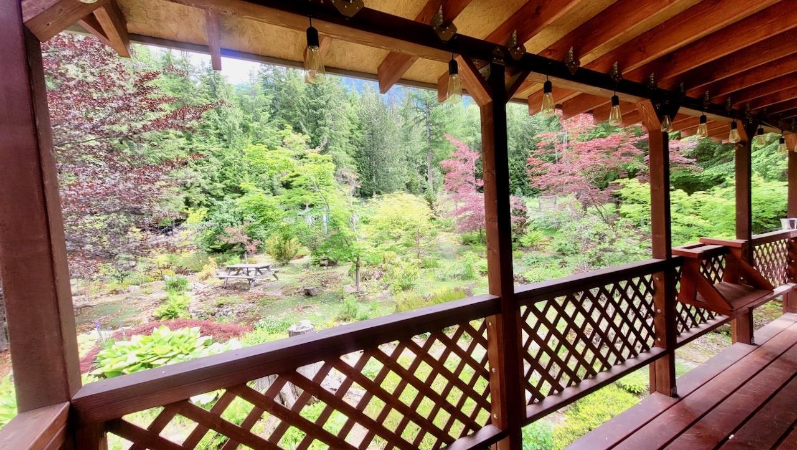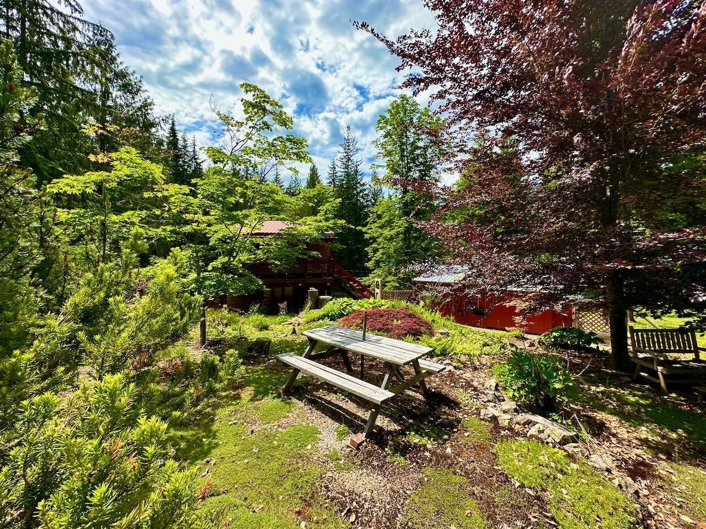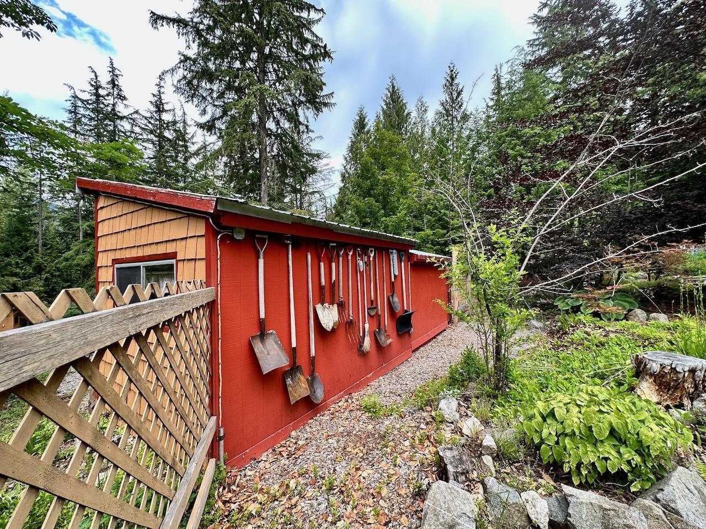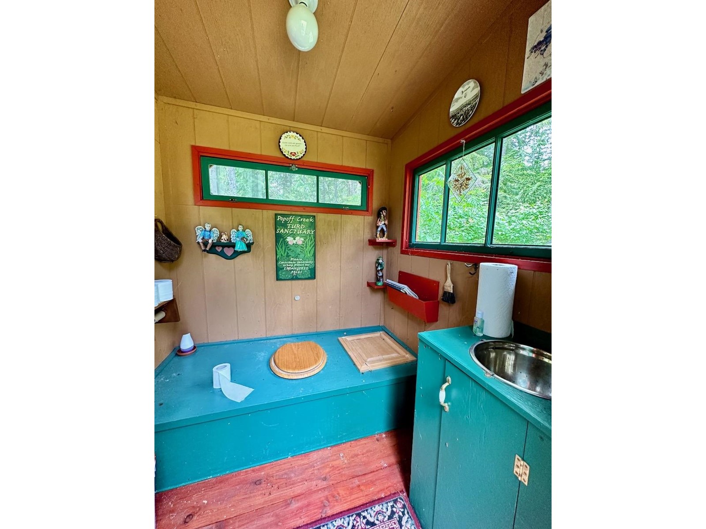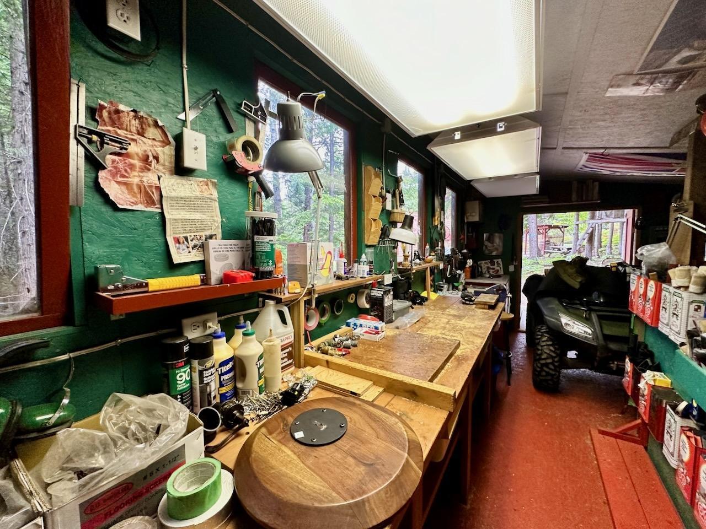2 Bedroom
1 Bathroom
980 sqft
Stove, Electric Baseboard Units
Acreage
$699,000
Embrace the tranquility and space this beautiful property offers, spread across over nine acres of mostly level land. Immerse yourself in the natural beauty of carefully landscaped gardens, and nourish your family from an enclosed vegetable garden, both watered by two gravity-fed mountain licenses. The inviting home, warm with wood floors and a comforting wood stove, offers a front-row seat to the lush garden views from a charming covered porch upstairs. The flexible floor plan includes two bedrooms, a loft/den for extra living space, and a separate third bedroom which doubles as a studio or guest house, located just steps from the main home. A spacious workshop, equipped with water and power, invites your next project or hobby. Conveniently located, this oasis is just a 5-minute drive from the quaint village of Slocan and the beautiful shores of Slocan Lake. This property perfectly blends comfort, convenience, and a connection with nature, offering a quintessential Kootenay lifestyle opportunity. (id:33122)
Property Details
|
MLS® Number
|
2476957 |
|
Property Type
|
Single Family |
|
Community Name
|
Village of Slocan |
Building
|
Bathroom Total
|
1 |
|
Bedrooms Total
|
2 |
|
Basement Development
|
Unknown |
|
Basement Features
|
Unknown |
|
Basement Type
|
Unknown (unknown) |
|
Constructed Date
|
1983 |
|
Construction Material
|
Wood Frame |
|
Exterior Finish
|
Wood, Metal |
|
Flooring Type
|
Mixed Flooring |
|
Foundation Type
|
Concrete |
|
Heating Fuel
|
Electric, Wood |
|
Heating Type
|
Stove, Electric Baseboard Units |
|
Roof Material
|
Metal |
|
Roof Style
|
Unknown |
|
Size Interior
|
980 Sqft |
|
Type
|
House |
|
Utility Water
|
Creek/stream, Licensed |
Land
|
Acreage
|
Yes |
|
Sewer
|
Septic Tank |
|
Size Irregular
|
418176 |
|
Size Total
|
418176 Sqft |
|
Size Total Text
|
418176 Sqft |
Rooms
| Level |
Type |
Length |
Width |
Dimensions |
|
Above |
Primary Bedroom |
|
|
19'3 x 8'9 |
|
Above |
Dining Nook |
|
|
10'2 x 9'1 |
|
Above |
Full Bathroom |
|
|
Measurements not available |
|
Above |
Loft |
|
|
16 x 8 |
|
Above |
Porch |
|
|
19'5 x 5'9 |
|
Main Level |
Kitchen |
|
|
17'4 x 8'3 |
|
Main Level |
Living Room |
|
|
17'4 x 11 |
|
Main Level |
Bedroom |
|
|
11'1 x 10'10 |
|
Main Level |
Other |
|
|
3'11 x 3'5 |
https://www.realtor.ca/real-estate/26929735/8780-martens-road-slocan-village-of-slocan
