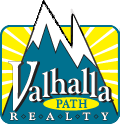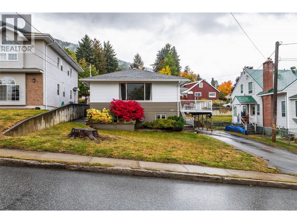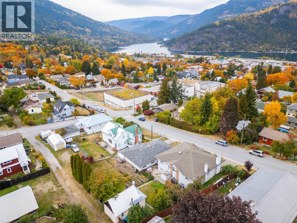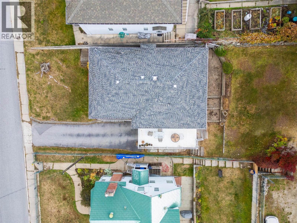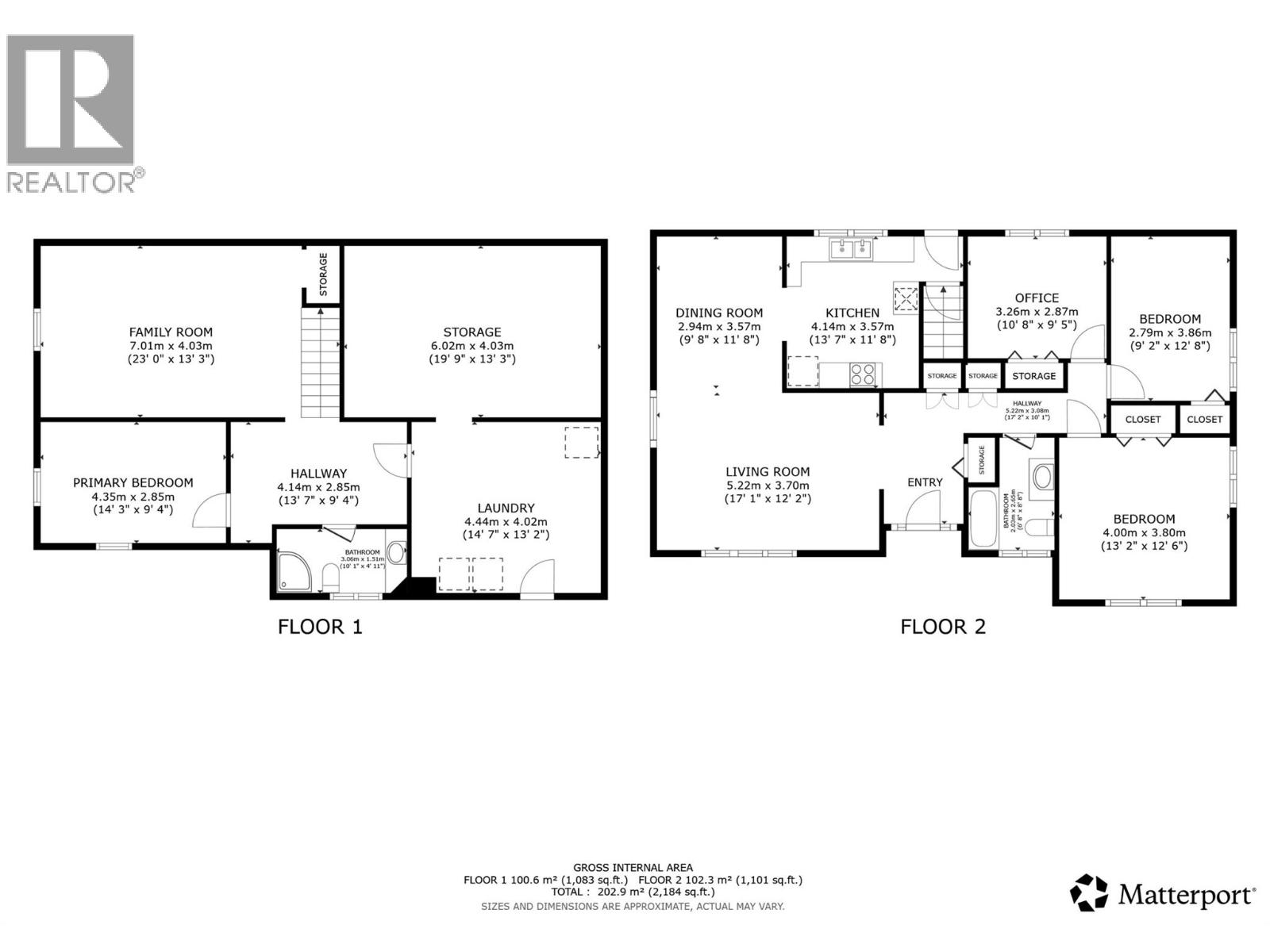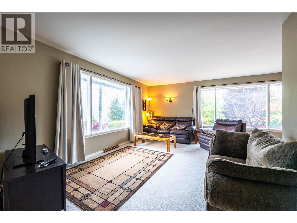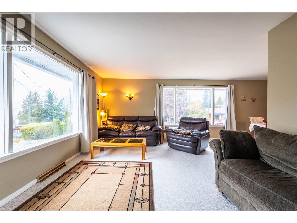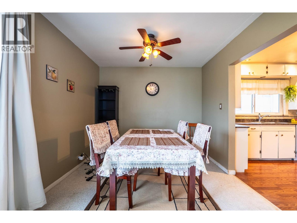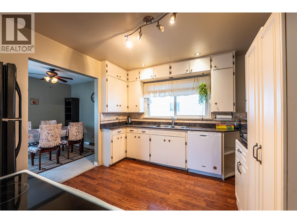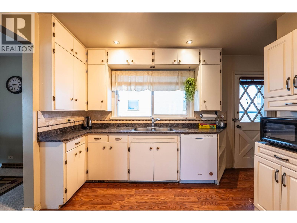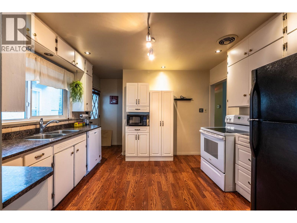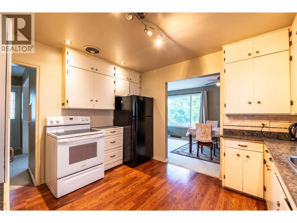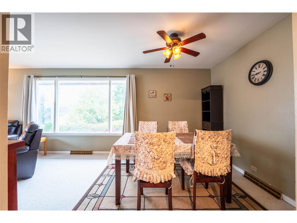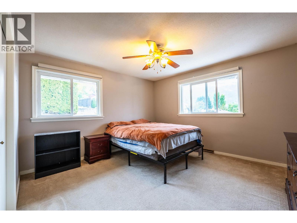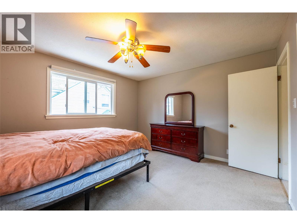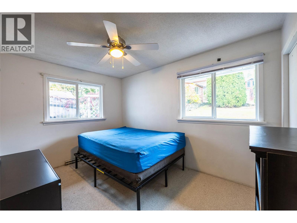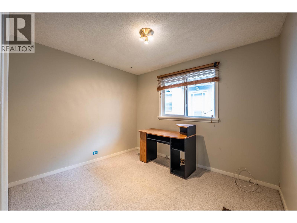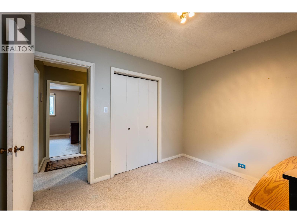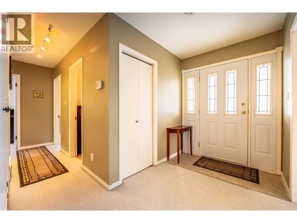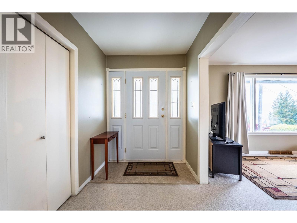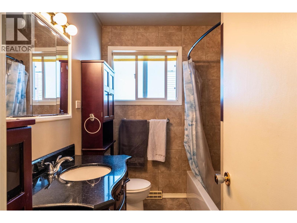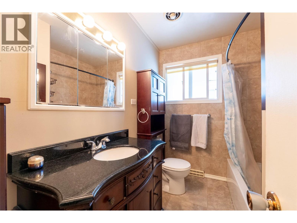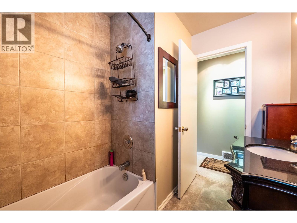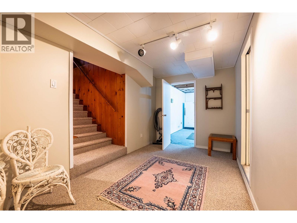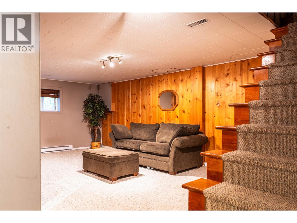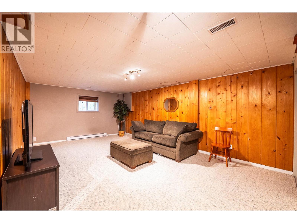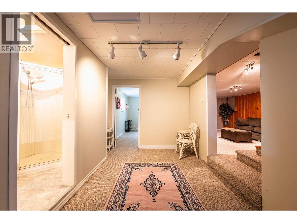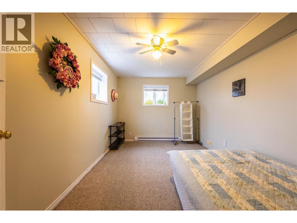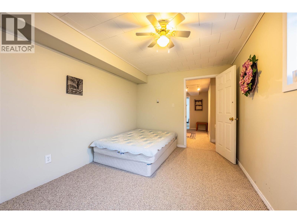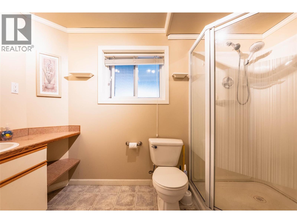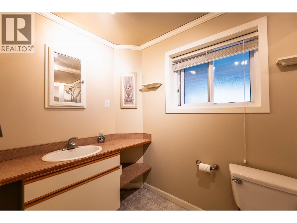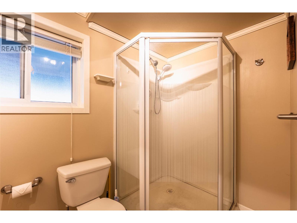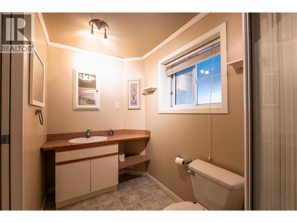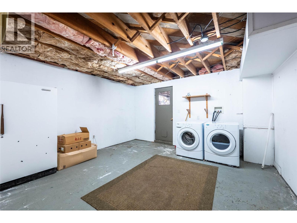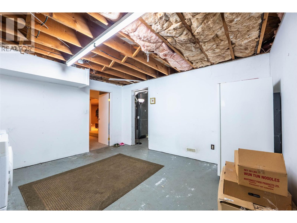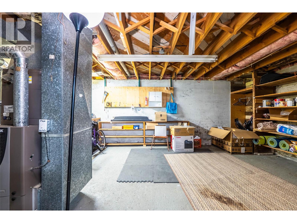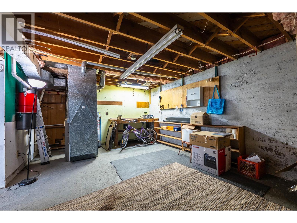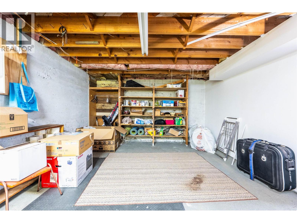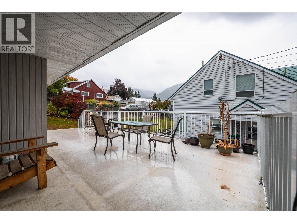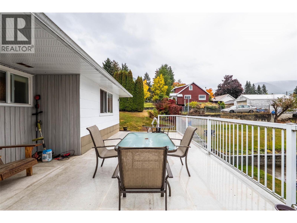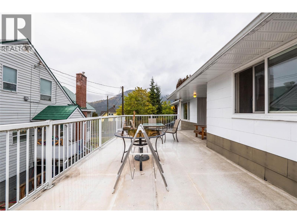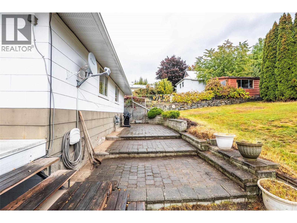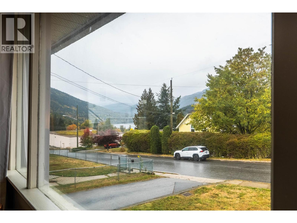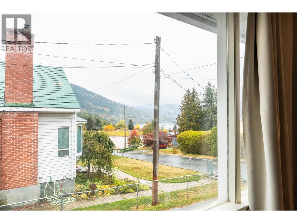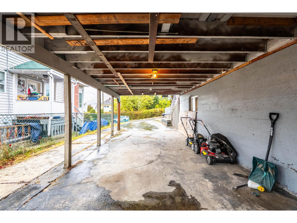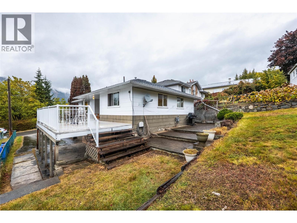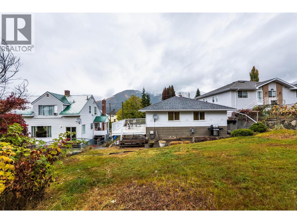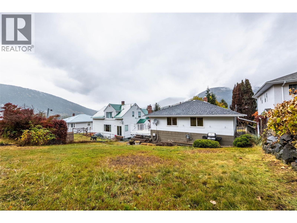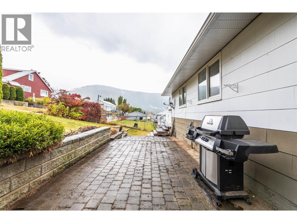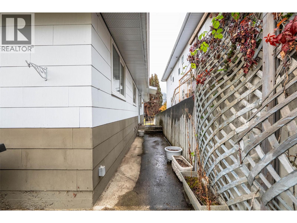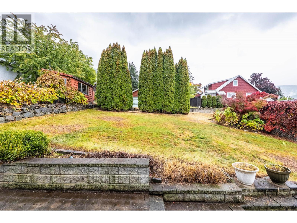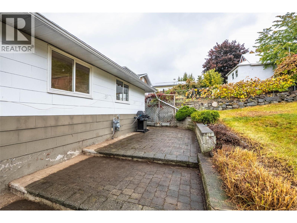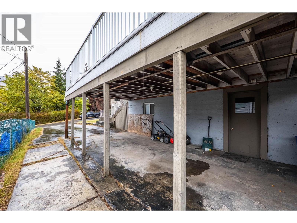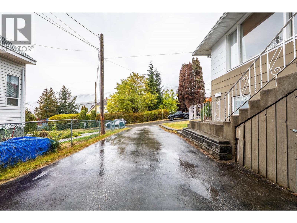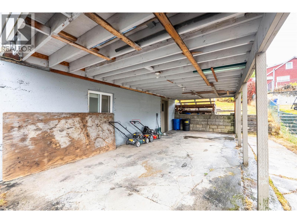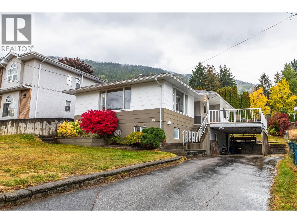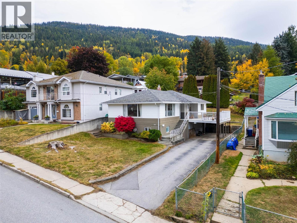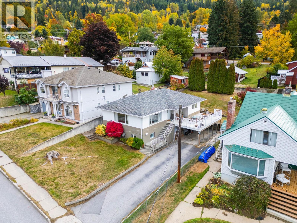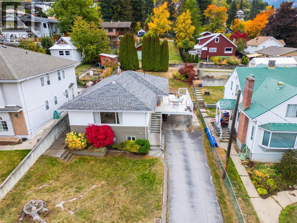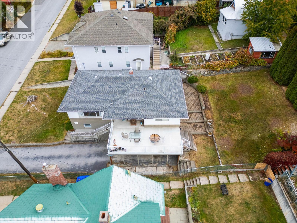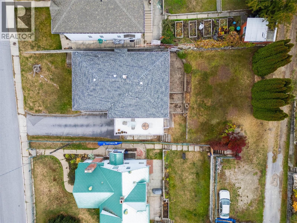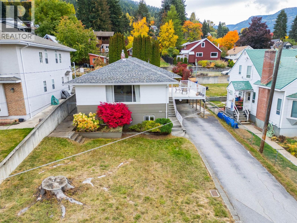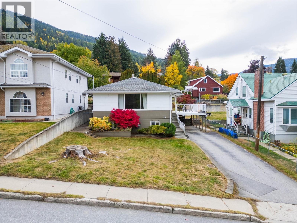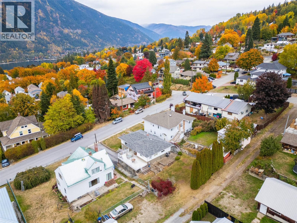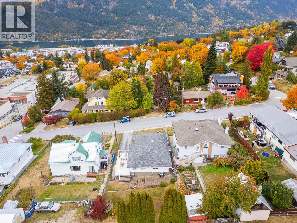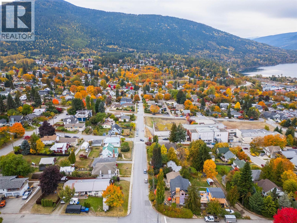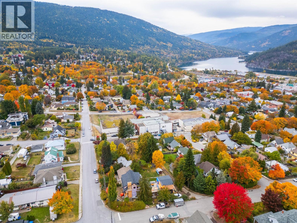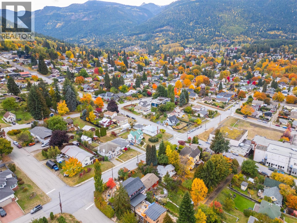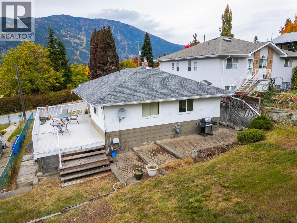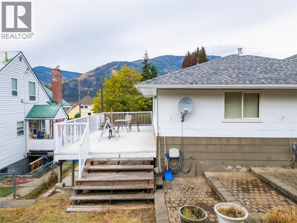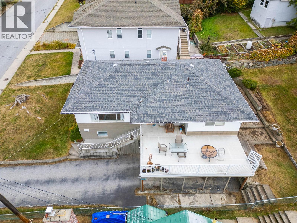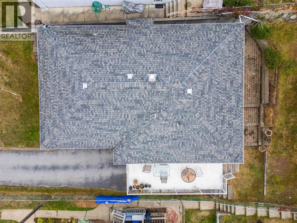4 Bedroom
2 Bathroom
1,772 ft2
Ranch
Forced Air, See Remarks
$689,900
Imagine starting and ending every day with a postcard view in this ideal family home, perfectly situated on a double lot in the Uphill neighbourhood of Nelson. This spacious 4-bedroom, 2-bathroom residence offers 2,184 sq ft of comfortable living space capturing the breathtaking natural beauty of the area. Large windows throughout the main living areas frame serene, panoramic lake and mountain views, filling the interior with natural light. With three bedrooms on the main floor, and an additional in the basement, there is lots of room for a growing family. A large family room on the lower level is an additional bonus. An expansive deck creates an unparalleled venue for summer entertaining, family barbecues, or simply winding down while enjoying the spectacular sunset views over the lake. The double lot boasts a massive, sunny backyard, offering perfect space for kids' play, gardening projects, or potential landscaping dreams. Functionality is key with an attached carport providing sheltered parking and storage. Unbeatable convenience is a defining feature of this location: blocks away from schools, and an easy walk to downtown, make the morning commute a breeze. With ample space for a growing family, incredible views, and an absolute A+ location, this property is more than just a house—it's the perfect setting for your next chapter. Don't miss this rare opportunity to secure a home where views, space, and convenience converge. (id:33122)
Property Details
|
MLS® Number
|
10366376 |
|
Property Type
|
Single Family |
|
Neigbourhood
|
Nelson |
|
Features
|
Balcony |
|
Parking Space Total
|
2 |
Building
|
Bathroom Total
|
2 |
|
Bedrooms Total
|
4 |
|
Architectural Style
|
Ranch |
|
Basement Type
|
Full |
|
Constructed Date
|
1957 |
|
Construction Style Attachment
|
Detached |
|
Exterior Finish
|
Other |
|
Flooring Type
|
Mixed Flooring |
|
Heating Type
|
Forced Air, See Remarks |
|
Roof Material
|
Asphalt Shingle |
|
Roof Style
|
Unknown |
|
Stories Total
|
1 |
|
Size Interior
|
1,772 Ft2 |
|
Type
|
House |
|
Utility Water
|
Municipal Water |
Parking
Land
|
Acreage
|
No |
|
Sewer
|
Municipal Sewage System |
|
Size Irregular
|
0.14 |
|
Size Total
|
0.14 Ac|under 1 Acre |
|
Size Total Text
|
0.14 Ac|under 1 Acre |
Rooms
| Level |
Type |
Length |
Width |
Dimensions |
|
Basement |
Storage |
|
|
19'9'' x 13'3'' |
|
Basement |
Laundry Room |
|
|
14'7'' x 13'2'' |
|
Basement |
Full Bathroom |
|
|
10'1'' x 4'11'' |
|
Basement |
Bedroom |
|
|
14'3'' x 9'4'' |
|
Basement |
Family Room |
|
|
23' x 13'3'' |
|
Main Level |
Primary Bedroom |
|
|
13'2'' x 12'6'' |
|
Main Level |
Full Bathroom |
|
|
6'8'' x 8'8'' |
|
Main Level |
Bedroom |
|
|
9'2'' x 12'8'' |
|
Main Level |
Bedroom |
|
|
10'8'' x 9'5'' |
|
Main Level |
Living Room |
|
|
17'1'' x 12'2'' |
|
Main Level |
Kitchen |
|
|
13'7'' x 11'8'' |
|
Main Level |
Dining Room |
|
|
9'8'' x 11'8'' |
https://www.realtor.ca/real-estate/29015771/714-robson-street-nelson-nelson
Bennett Family Real Estate
566 Baker Street
Nelson,
British Columbia
V1L 4H9
nelsonproperty.com/
