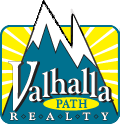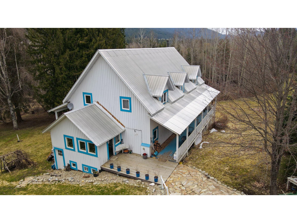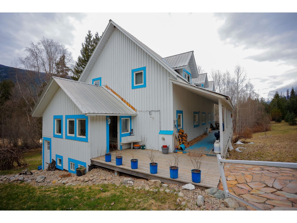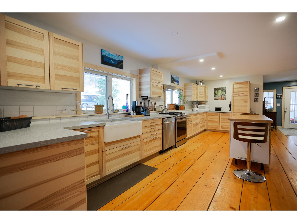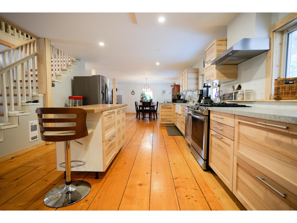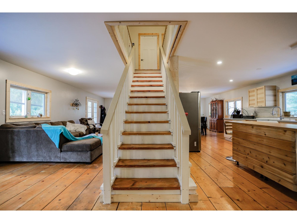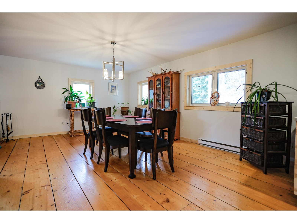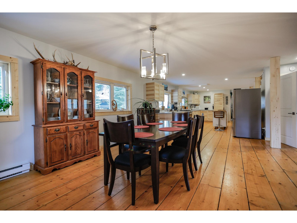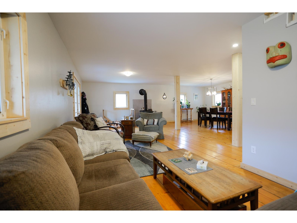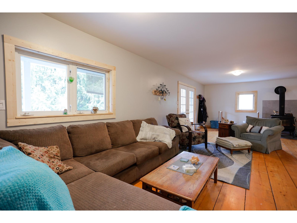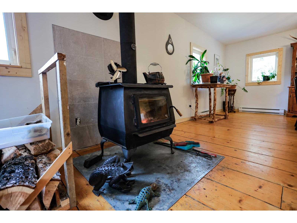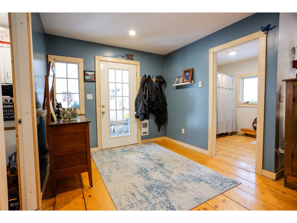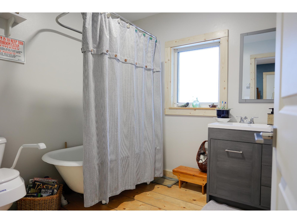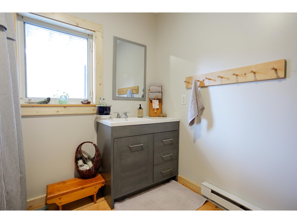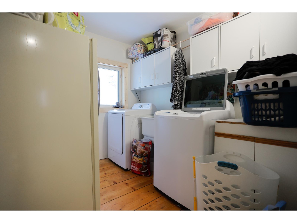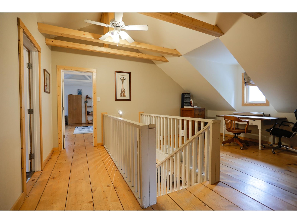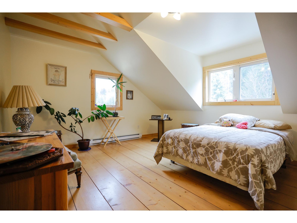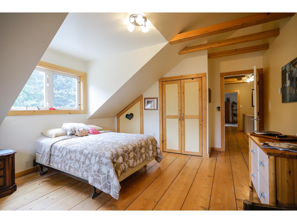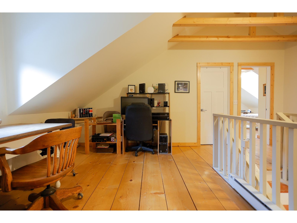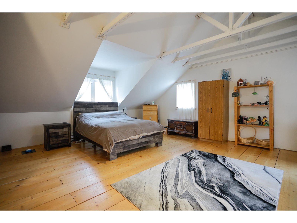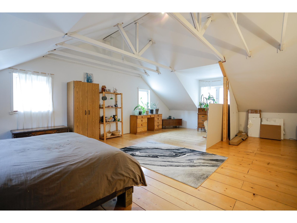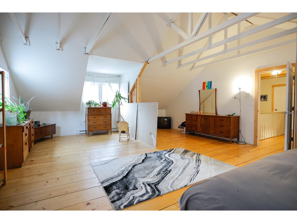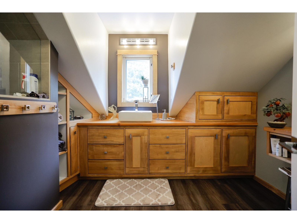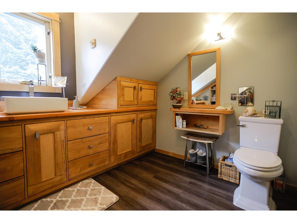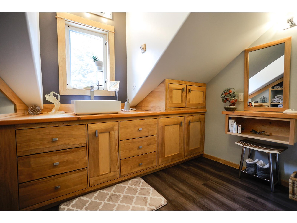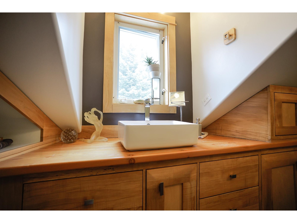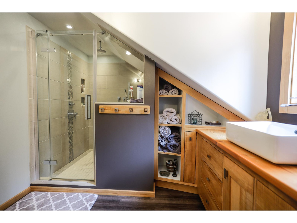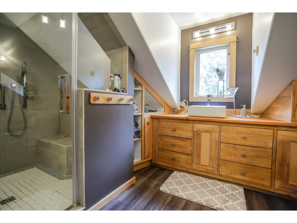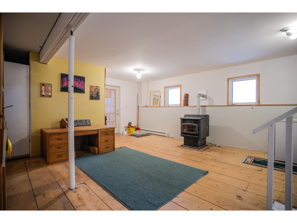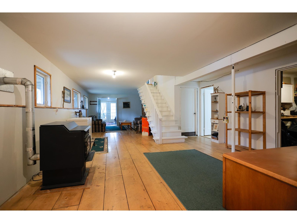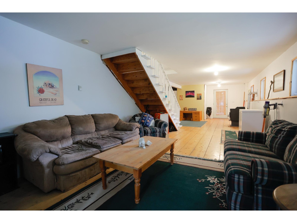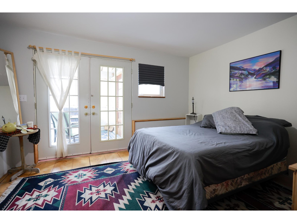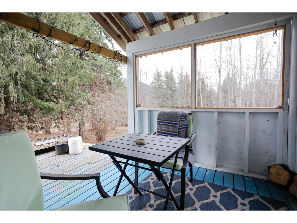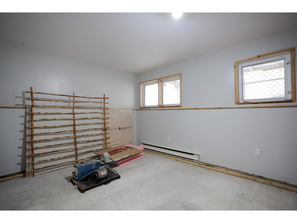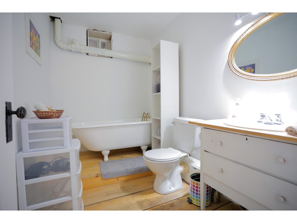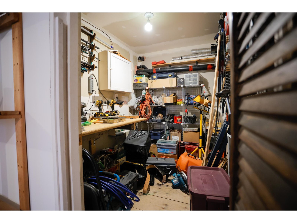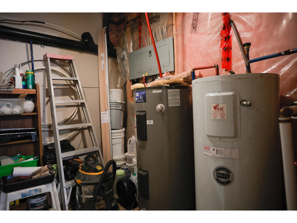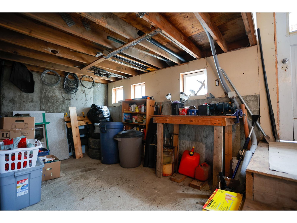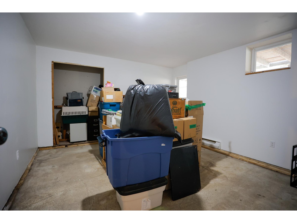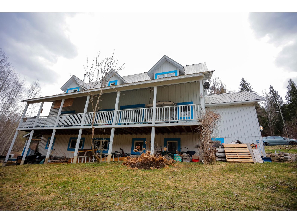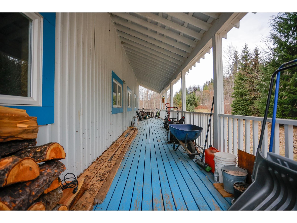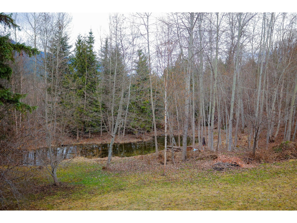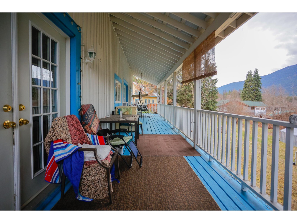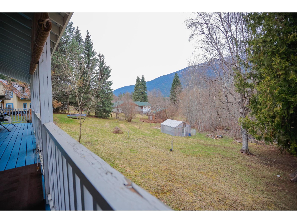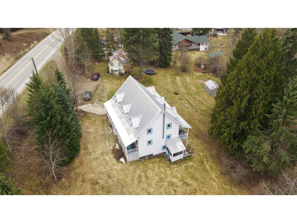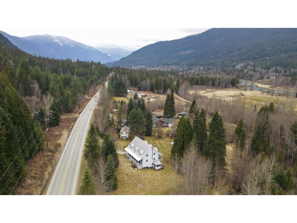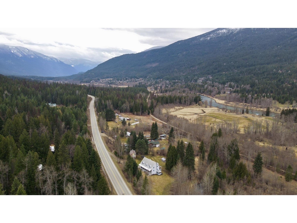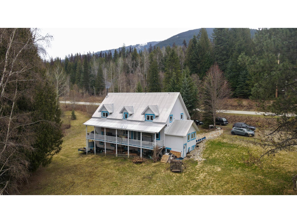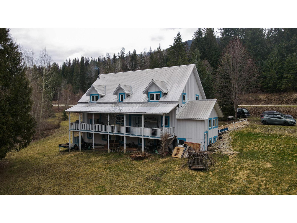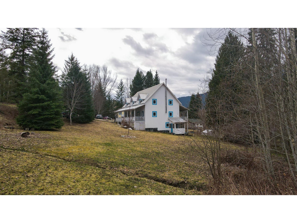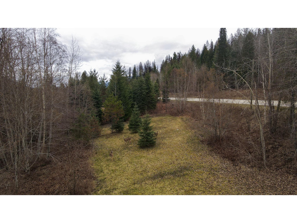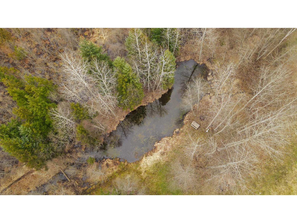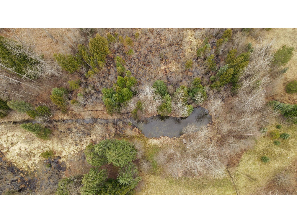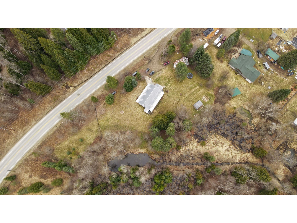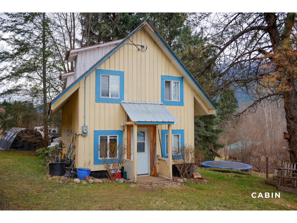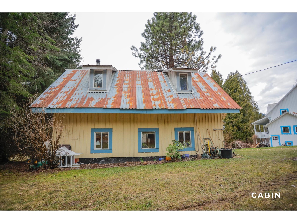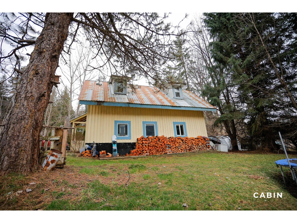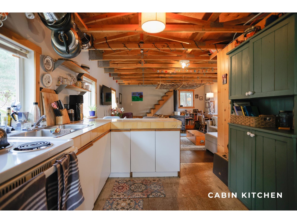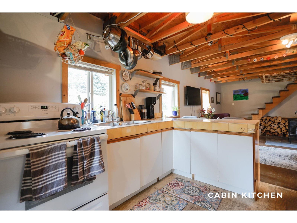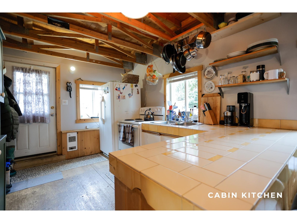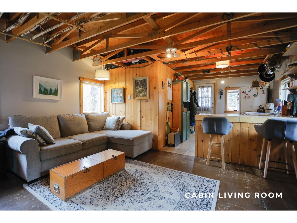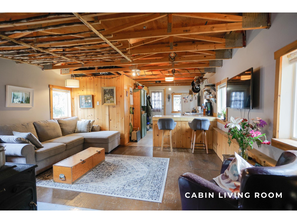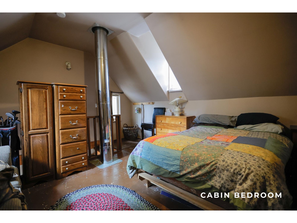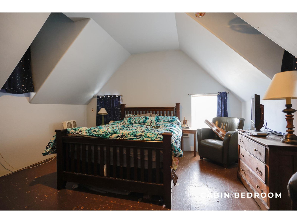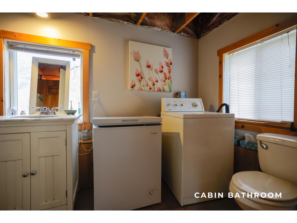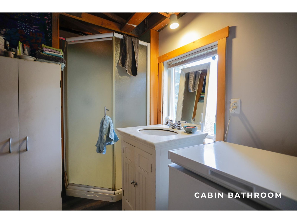5 Bedroom
3 Bathroom
4144 sqft
Stove, Other, Electric Baseboard Units
Acreage
Garden Area
$739,900
Nestled in Appledale, BC, on 2.85 acres, this property offers two homes. Perfect for multi family generational living!! A spacious main house and a charming little cabin. The main house features 5 -6 bedrooms and 3 bathrooms. Providing ample space for both family living and entertaining guests. Step inside to discover a lovely newley renovated kitchen of a chefs dreams! Open concept living space so the chef can visit guests whom are relaxing in the family room near the warm and cozy wood stove while cooking. Kitchen is complete with with stainless steel appliances, and a delightful double farm sink. Relax and unwind on the expansive deck that runs the entire length of the house overlooking the forest and tranquil pond which brings nature to your back door! Perfect for enjoying morning coffee or evening gatherings. The upper floor features 1 X 12 hardwood floors, and a stunning brand-new bathroom with beautiful custom cabinetry and a large 5.5 x 4.10 beautifully tiled shower. The cabin offers 2 cozy bedrooms, 1 bathroom, complete with its own laundry. Outside, discover blackberries, raspberries, grapes, and apple trees, along with a pond hosting baby ducks in spring. Walk right out your back yard onto the Rails to Trails and the Slocan River! This lovely home offers outdoor adventures like paddling and swimming steps from your back yard. Golf just down the road, hiking the Valhallas and so much more. Schedule a viewing today to experience countryside living at its finest. (id:33122)
Property Details
|
MLS® Number
|
2475846 |
|
Property Type
|
Single Family |
|
Community Name
|
Passmore/Winlaw/Slocan |
|
Amenities Near By
|
Golf Nearby, Recreation Nearby |
|
Features
|
Park Setting, Private Setting, Other, Private Yard |
Building
|
Bathroom Total
|
3 |
|
Bedrooms Total
|
5 |
|
Appliances
|
Dryer, Refrigerator, Washer, Window Coverings, Dishwasher, Gas Stove(s) |
|
Basement Development
|
Partially Finished |
|
Basement Features
|
Separate Entrance |
|
Basement Type
|
Full (partially Finished) |
|
Constructed Date
|
2000 |
|
Construction Material
|
Wood Frame |
|
Exterior Finish
|
Wood Siding, Wood, Other |
|
Flooring Type
|
Mixed Flooring |
|
Foundation Type
|
Concrete |
|
Heating Fuel
|
Electric, Wood |
|
Heating Type
|
Stove, Other, Electric Baseboard Units |
|
Roof Material
|
Metal |
|
Roof Style
|
Unknown |
|
Size Interior
|
4144 Sqft |
|
Type
|
House |
|
Utility Water
|
Licensed |
Land
|
Access Type
|
Easy Access |
|
Acreage
|
Yes |
|
Land Amenities
|
Golf Nearby, Recreation Nearby |
|
Landscape Features
|
Garden Area |
|
Sewer
|
Septic Tank |
|
Size Irregular
|
124146 |
|
Size Total
|
124146 Sqft |
|
Size Total Text
|
124146 Sqft |
|
Zoning Type
|
Agricultural |
Rooms
| Level |
Type |
Length |
Width |
Dimensions |
|
Above |
Full Bathroom |
|
|
Measurements not available |
|
Above |
Bedroom |
|
|
17'2 x 13'5 |
|
Above |
Bedroom |
|
|
17'2 x 13'5 |
|
Above |
Den |
|
|
13'9 x 18'5 |
|
Above |
Primary Bedroom |
|
|
19'5 x 26'11 |
|
Lower Level |
Foyer |
|
|
10'7 x 15'6 |
|
Lower Level |
Full Bathroom |
|
|
Measurements not available |
|
Lower Level |
Bedroom |
|
|
13'8 x 12 |
|
Lower Level |
Bedroom |
|
|
13'2 x 13'4 |
|
Lower Level |
Recreation Room |
|
|
16'8 x 41'2 |
|
Lower Level |
Utility Room |
|
|
9'1 x 6'10 |
|
Main Level |
Kitchen |
|
|
13'8 x 24'8 |
|
Main Level |
Dining Room |
|
|
13'3 x 18'9 |
|
Main Level |
Family Room |
|
|
42'6 x 13'10 |
|
Main Level |
Laundry Room |
|
|
8'7 x 9'3 |
|
Main Level |
Foyer |
|
|
10'4 x 11'7 |
|
Main Level |
Full Bathroom |
|
|
Measurements not available |
https://www.realtor.ca/real-estate/26694683/6685-highway-6-appledale-passmorewinlawslocan
