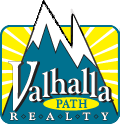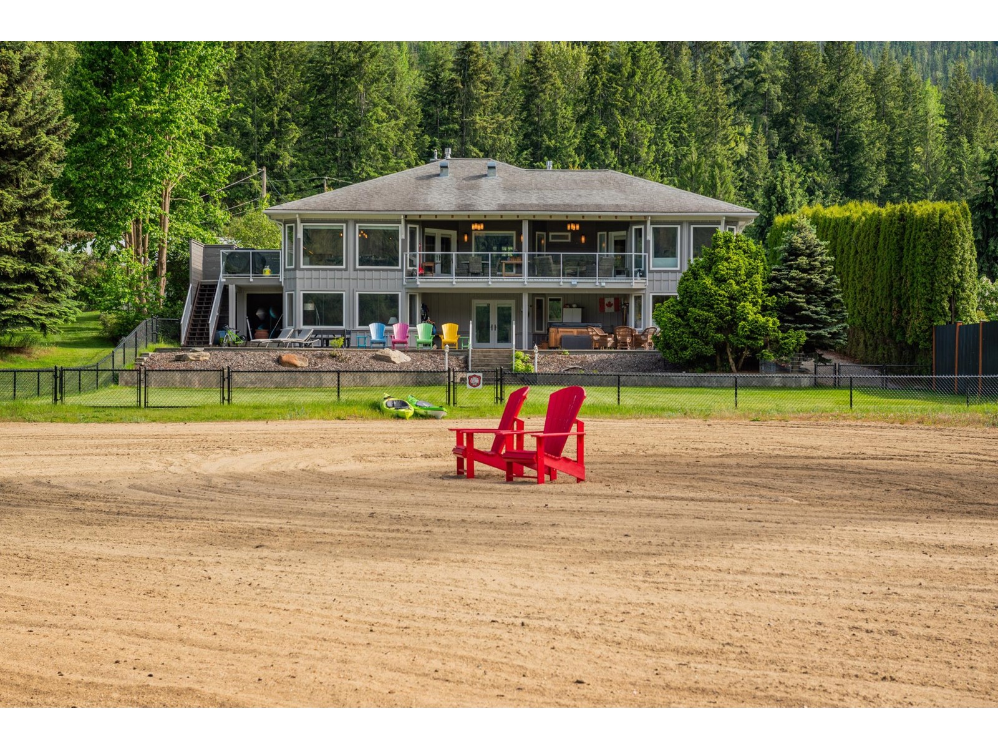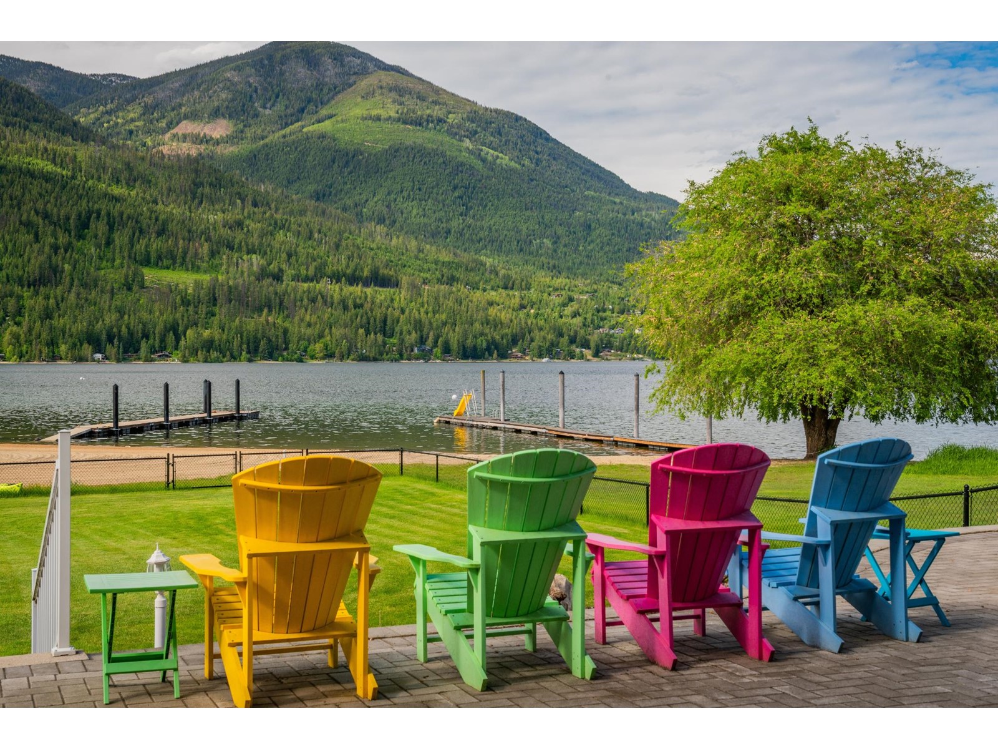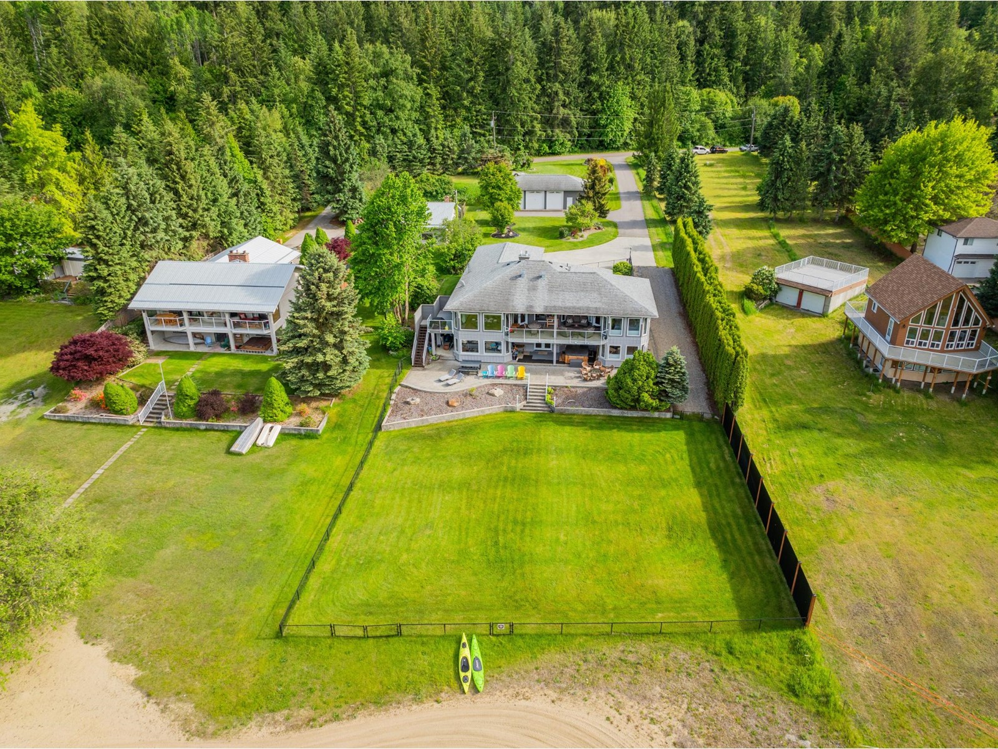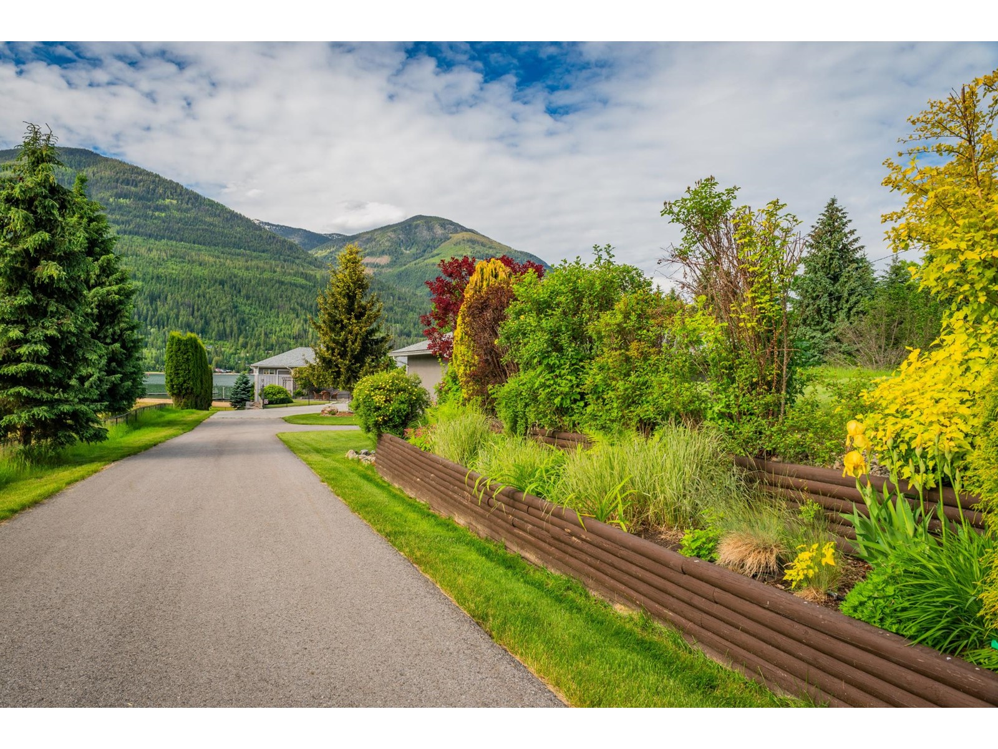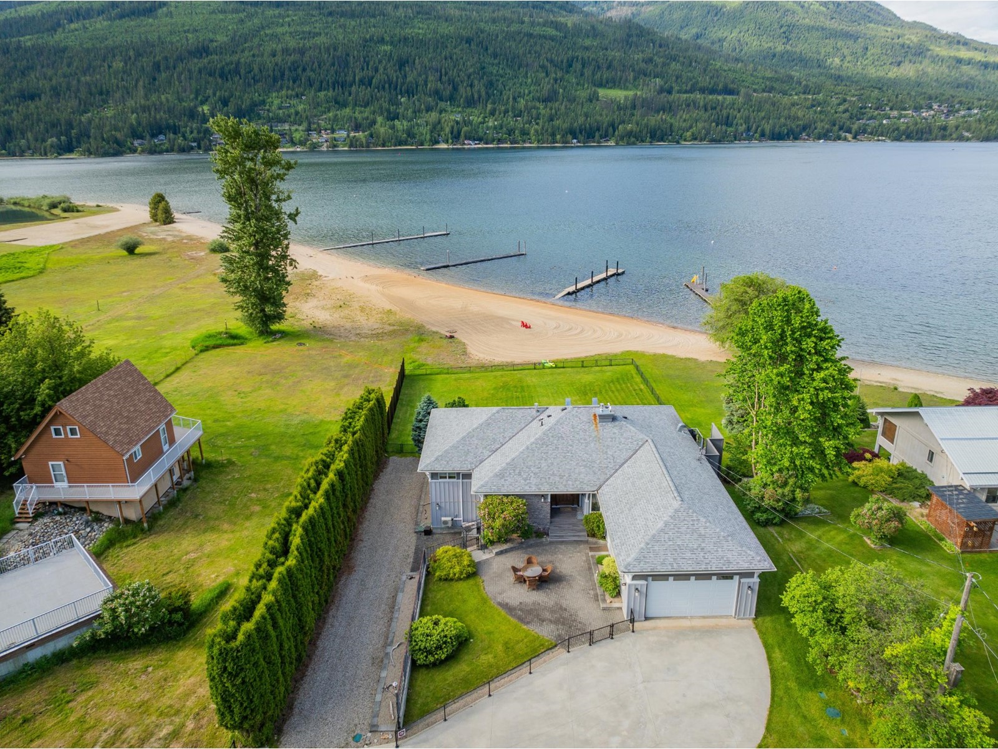5 Bedroom
4 Bathroom
4090 sqft
Heat Pump
Heat Pump, In Floor Heating
Acreage
Fully Landscaped
$1,825,000
Experience the pinnacle of waterfront luxury with this exquisite 4,090 sqft executive home located in the serene community of Harrop, just a 35 minute drive from Nelson. Recently renovated by the renowned David Dobie, this 5 bedroom, 4 bathroom residence seamlessly blends sophistication and comfort, featuring a gourmet kitchen with top-of-the-line Wolf appliances, stunning granite countertops and custom cabinetry. The spacious kitchen also includes a large island, a coffee nook, and a well-appointed pantry, perfect for culinary enthusiasts and entertaining guests. The thoughtful design extends to the walkout basement, which includes a beautifully crafted in-law suite for extended family or guests. Premium amenities such as hot water on demand, a covered deck for year-round enjoyment and a fully fenced yard add to the home's convenience and appeal. The meticulously manicured lawns with built-in irrigation lead to a stunning sandy beach and large dock, ideal for water activities and a luxurious hot tub offering unparalleled views of the tranquil waters and the Kokanee Glacier. Ample storage and parking are ensured with an attached garage, a detached workshop and triple bay garage, providing plenty of space for vehicles, hobbies and storage needs. The expansive beach frontage, exclusively for your use, enhances the property's allure, making it a true waterfront paradise. Located near top-rated golf courses, scenic bicycle routes, a general store, and a charming cafe, this property boasts unparalleled lakefront living. (id:33122)
Property Details
|
MLS® Number
|
2477631 |
|
Property Type
|
Single Family |
|
Community Name
|
Harrop/Procter |
|
Amenities Near By
|
Park |
|
Community Features
|
Quiet Area, Rural Setting |
|
Features
|
Private Setting, Flat Site, Other, Central Island |
|
Parking Space Total
|
12 |
|
View Type
|
Mountain View, Valley View, Lake View |
Building
|
Bathroom Total
|
4 |
|
Bedrooms Total
|
5 |
|
Amenities
|
Storage - Locker |
|
Appliances
|
Dryer, Refrigerator, Washer, Hot Tub, Central Vacuum, Dishwasher, Garage Door Opener, Gas Stove(s) |
|
Basement Development
|
Finished |
|
Basement Features
|
Unknown |
|
Basement Type
|
Remodeled Basement (finished) |
|
Constructed Date
|
1994 |
|
Construction Material
|
Wood Frame |
|
Cooling Type
|
Heat Pump |
|
Exterior Finish
|
Hardboard |
|
Flooring Type
|
Hardwood, Tile, Engineered Hardwood |
|
Foundation Type
|
Concrete |
|
Heating Fuel
|
Natural Gas |
|
Heating Type
|
Heat Pump, In Floor Heating |
|
Roof Material
|
Asphalt Shingle |
|
Roof Style
|
Unknown |
|
Size Interior
|
4090 Sqft |
|
Type
|
House |
|
Utility Water
|
Well |
Land
|
Acreage
|
Yes |
|
Fence Type
|
Chain Link |
|
Land Amenities
|
Park |
|
Landscape Features
|
Fully Landscaped |
|
Sewer
|
Septic Tank |
|
Size Irregular
|
49658 |
|
Size Total
|
49658 Sqft |
|
Size Total Text
|
49658 Sqft |
|
Zoning Type
|
Country Residential |
Rooms
| Level |
Type |
Length |
Width |
Dimensions |
|
Main Level |
Foyer |
|
|
5'8 x 8'3 |
|
Main Level |
Living Room |
|
|
15'8 x 13'1 |
|
Main Level |
Primary Bedroom |
|
|
13 x 12'11 |
|
Main Level |
Other |
|
|
6'5 x 11'5 |
|
Main Level |
Ensuite |
|
|
Measurements not available |
|
Main Level |
Bedroom |
|
|
11'3 x 10'6 |
|
Main Level |
Den |
|
|
11'3 x 11'3 |
|
Main Level |
Dining Room |
|
|
10 x 16'10 |
|
Main Level |
Kitchen |
|
|
17 x 15 |
|
Main Level |
Pantry |
|
|
5 x 5 |
|
Main Level |
Laundry Room |
|
|
15'2 x 5'9 |
|
Main Level |
Full Bathroom |
|
|
Measurements not available |
|
Main Level |
Partial Bathroom |
|
|
Measurements not available |
|
Main Level |
Den |
|
|
10 x 8'7 |
|
Main Level |
Family Room |
|
|
30 x 15'10 |
|
Main Level |
Dining Room |
|
|
14'11 x 15'2 |
|
Main Level |
Kitchen |
|
|
14'10 x 9'3 |
|
Main Level |
Laundry Room |
|
|
5'8 x 9'4 |
|
Main Level |
Bedroom |
|
|
12'4 x 12'9 |
|
Main Level |
Full Bathroom |
|
|
Measurements not available |
|
Main Level |
Bedroom |
|
|
14'9 x 11'1 |
|
Main Level |
Bedroom |
|
|
12'8 x 11'11 |
|
Main Level |
Utility Room |
|
|
14'8 x 10'7 |
|
Main Level |
Workshop |
|
|
22'7 x 12 |
https://www.realtor.ca/real-estate/27026959/6493-erindale-road-harrop-harropprocter
