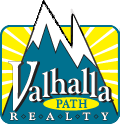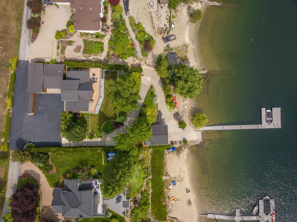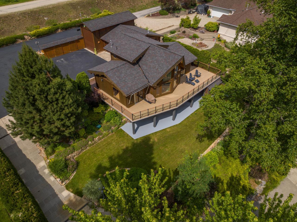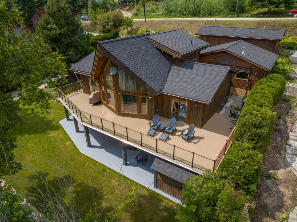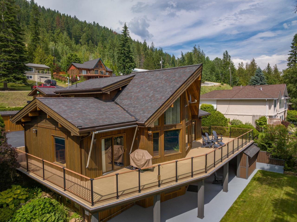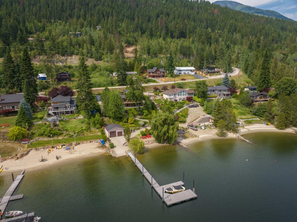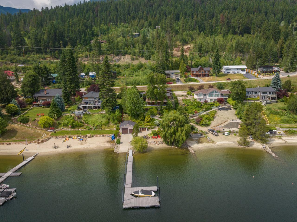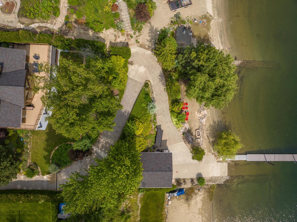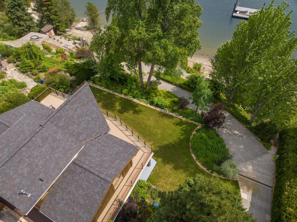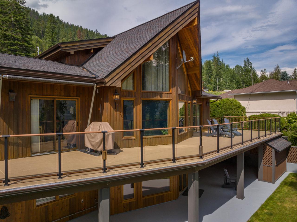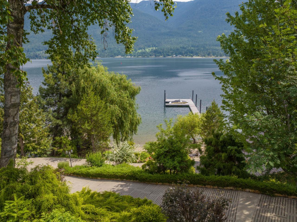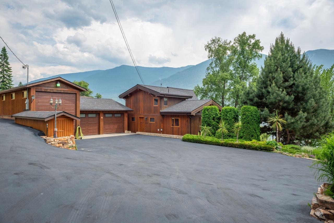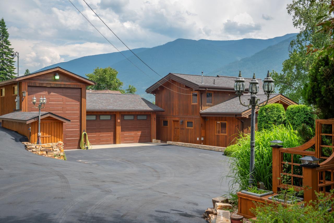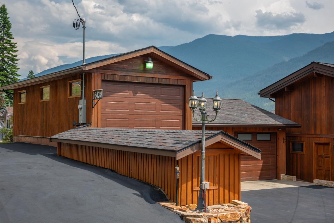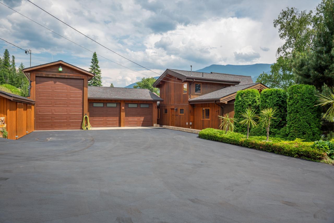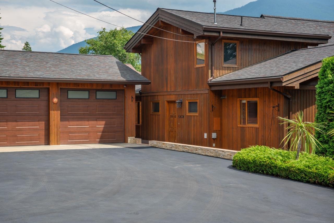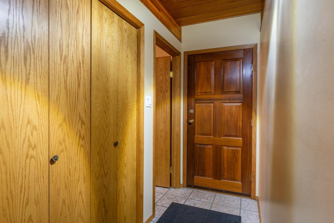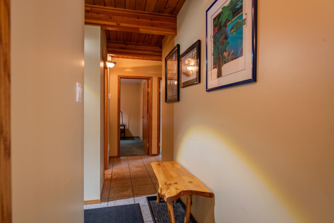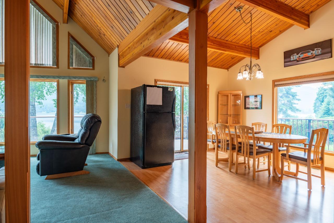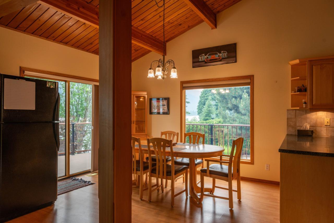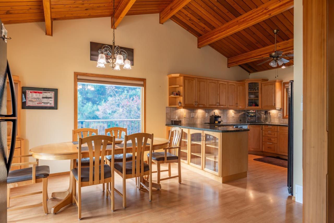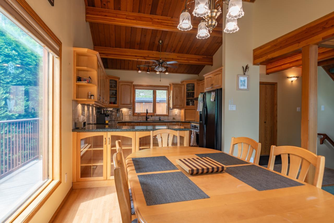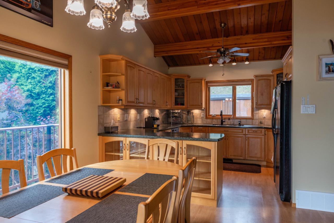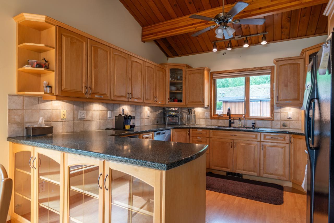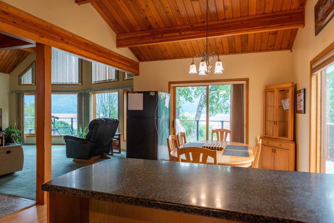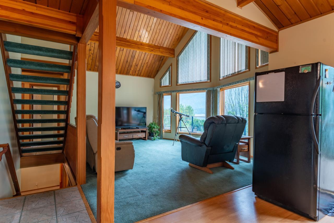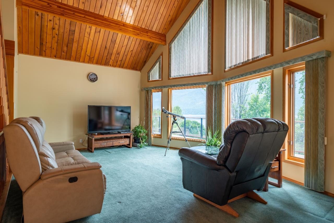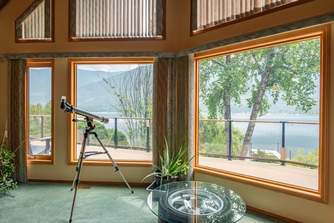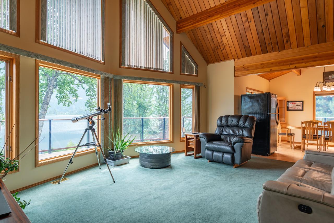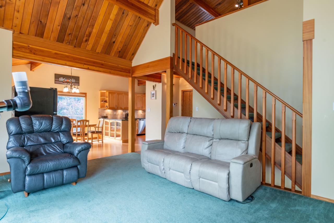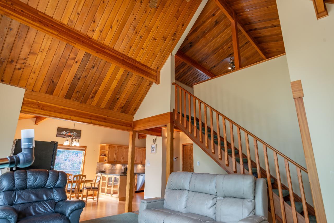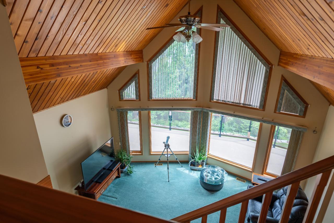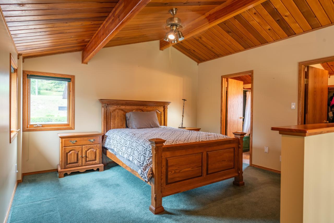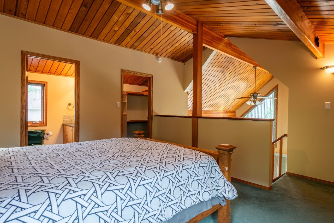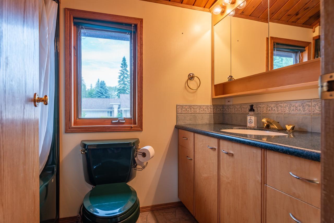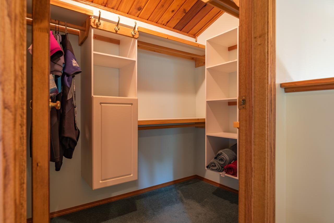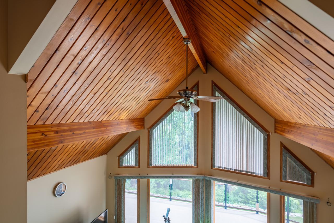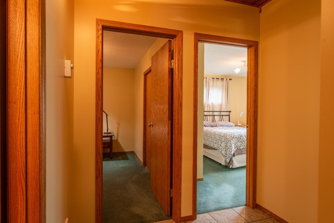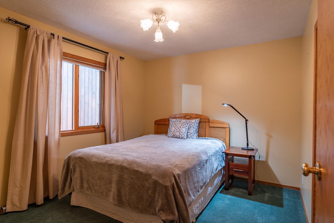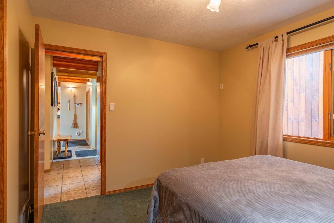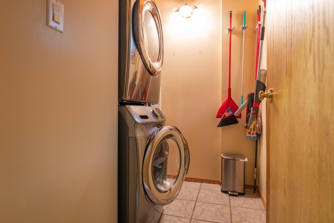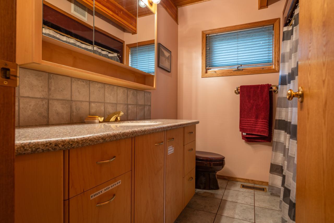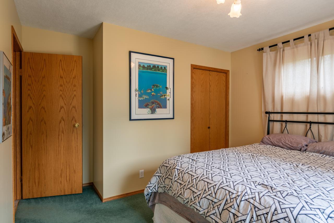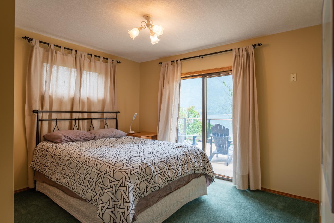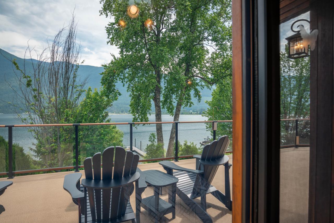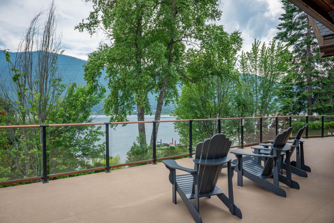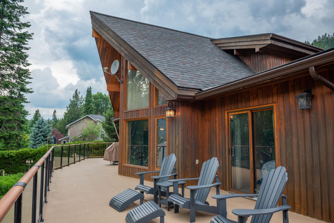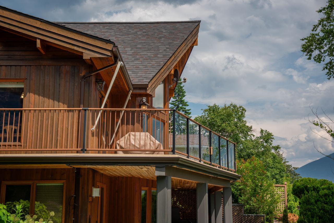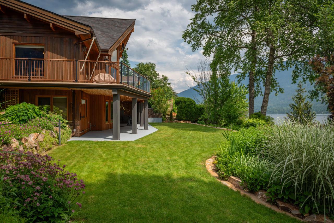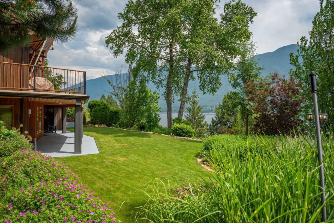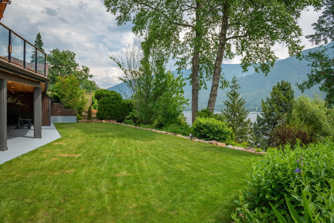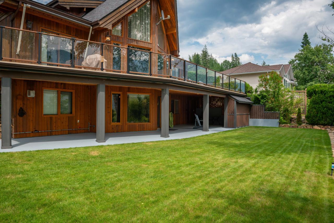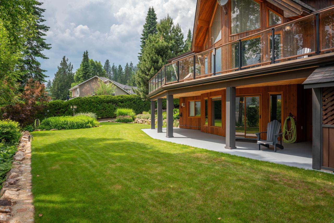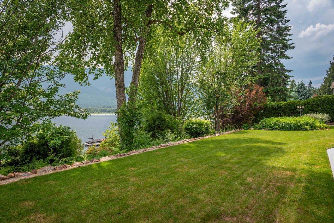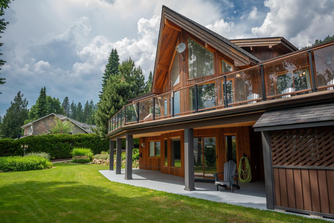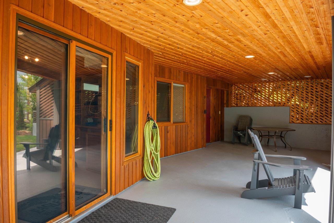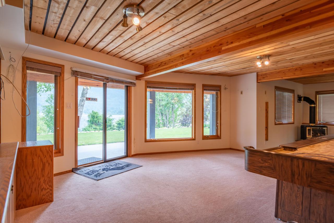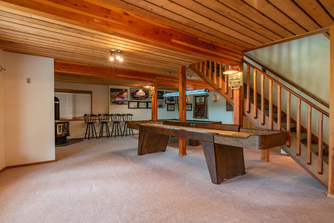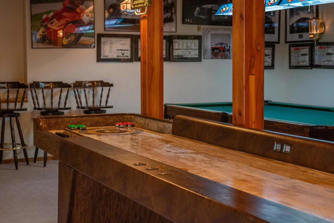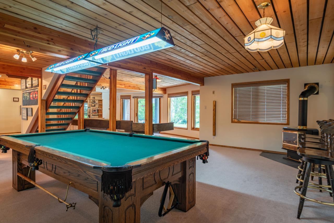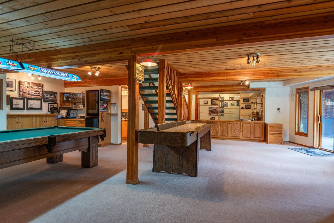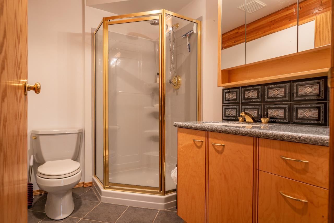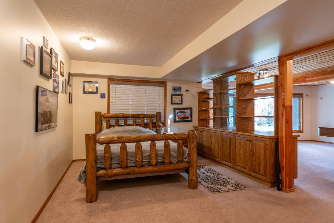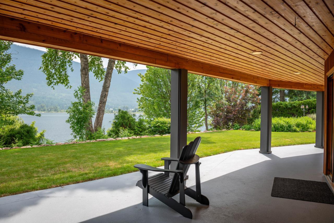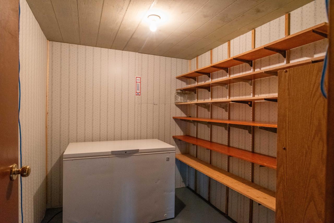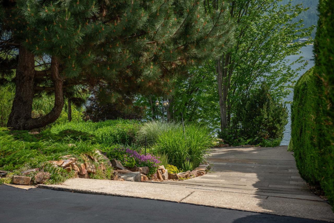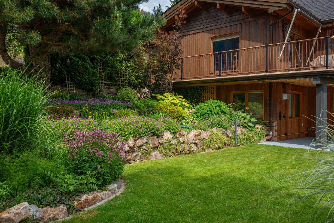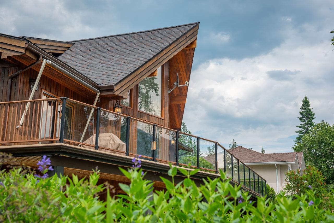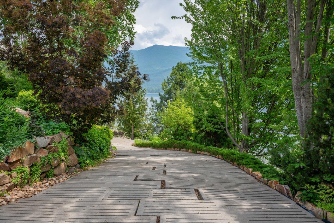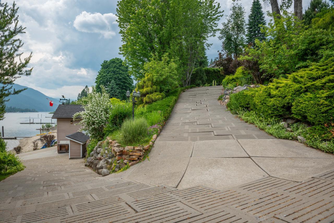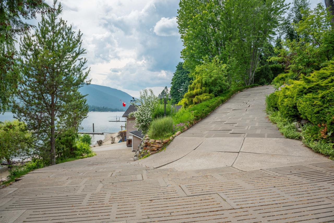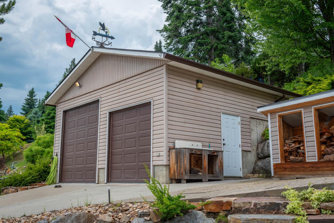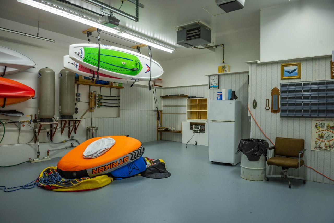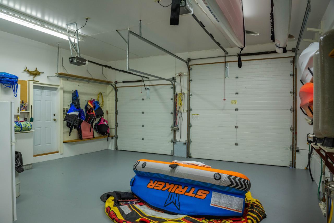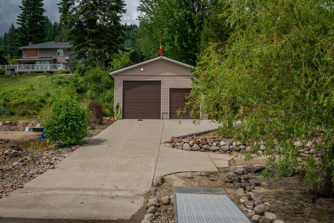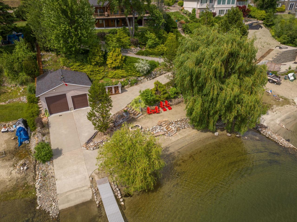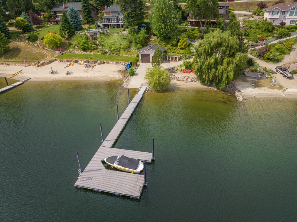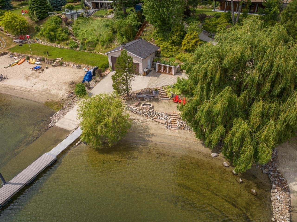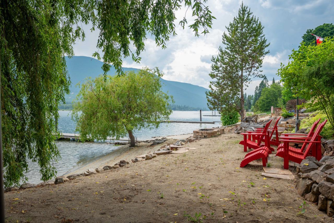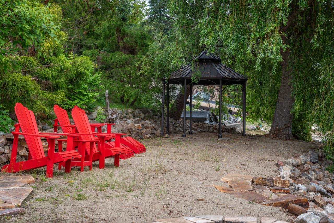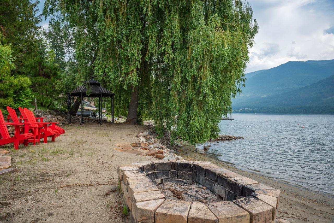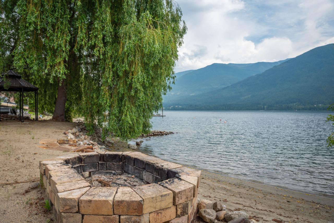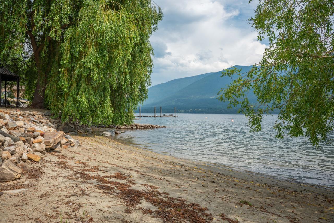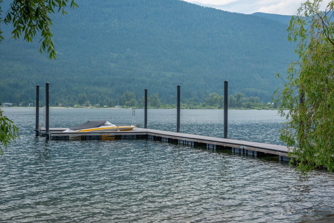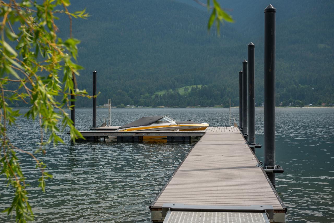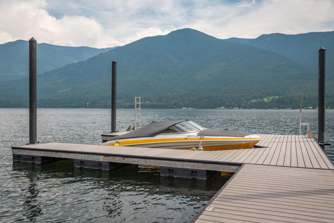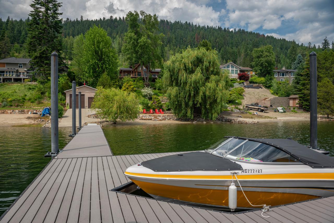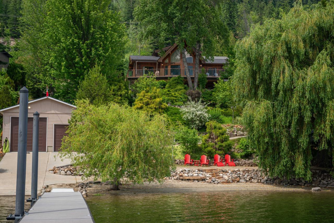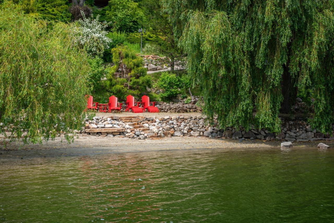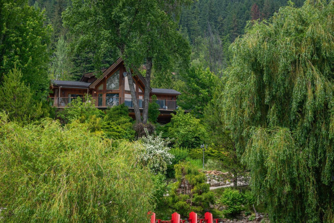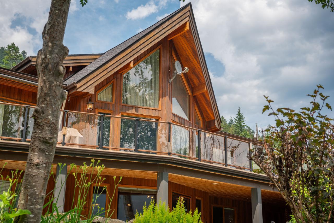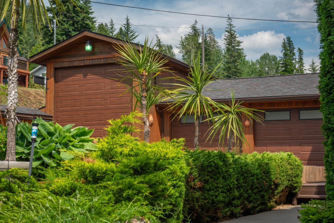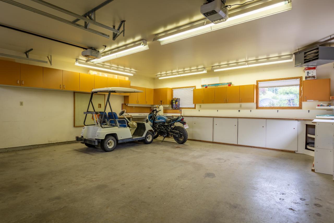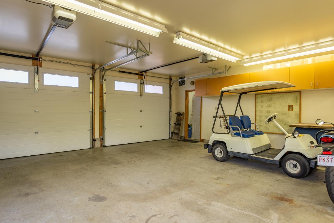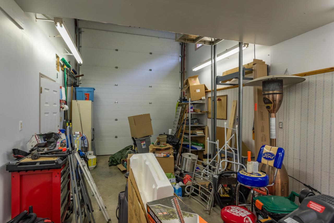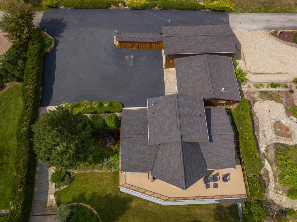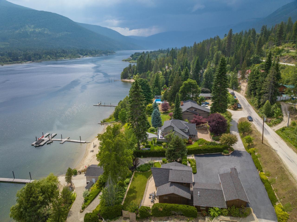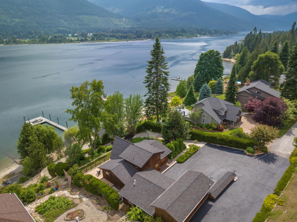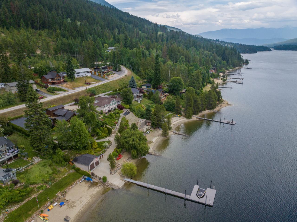4 Bedroom
3 Bathroom
2690
In Floor Heating, Forced Air
Garden Area
$1,899,000
Introducing an extraordinary beachfront Linwood Cedar home that has undergone over $200,000 in updates, including the addition of a brand new dock. Prepare to be captivated by this stunning property, nestled along Sunshine Drive, offering unrivaled privacy and breathtaking panoramic views of one of the most exquisite locations on Kootenay Lake. Indulge in a day filled with water activities, and then unwind on the luxurious wrap-around sundeck, gazing out at the mesmerizing vistas. This remarkable home boasts three bedrooms and three bathrooms, ensuring ample space for both relaxation and entertaining. The exclusive master bedroom loft, complete with a walk-in closet and en-suite bathroom, provides a private sanctuary for ultimate comfort. Spanning over 2600+ square feet of living space, this residence boasts vaulted ceilings that enhance the open and airy atmosphere. Step outside onto the sundeck, encased in floor-to-ceiling windows, to savor the seamless transition between indoor and outdoor living. Take advantage of 106 feet of soft sandy beach, where you can bask in the sun or enjoy water activities at your leisure. The property showcases a fully finished daylight basement that opens up to a meticulously landscaped yard, offering an inviting space for gatherings and relaxation. Accessing your boat has never been more convenient, thanks to the concrete road that leads to your very own double bay boathouse. This exceptional boathouse features a state-of-the-art automatic winch. Too many details to list, come view today! (id:33122)
Property Details
|
MLS® Number
|
2476710 |
|
Property Type
|
Single Family |
|
Community Name
|
Kokanee Creek to Balfour |
|
Features
|
Balcony, Private Yard |
|
Parking Space Total
|
10 |
|
View Type
|
Mountain View, Lake View |
Building
|
Bathroom Total
|
3 |
|
Bedrooms Total
|
4 |
|
Appliances
|
Dryer, Refrigerator, Washer, Dishwasher, Stove |
|
Basement Development
|
Finished |
|
Basement Features
|
Separate Entrance |
|
Basement Type
|
Full (finished) |
|
Constructed Date
|
2000 |
|
Construction Material
|
Wood Frame |
|
Exterior Finish
|
Cedar Siding, Wood |
|
Flooring Type
|
Wall-to-wall Carpet, Tile, Laminate |
|
Foundation Type
|
Concrete |
|
Heating Fuel
|
Electric, Natural Gas |
|
Heating Type
|
In Floor Heating, Forced Air |
|
Roof Material
|
Asphalt Shingle |
|
Roof Style
|
Unknown |
|
Size Interior
|
2690 |
|
Type
|
House |
|
Utility Water
|
Community Water User's Utility |
Land
|
Acreage
|
No |
|
Landscape Features
|
Garden Area |
|
Sewer
|
Septic Tank |
|
Size Irregular
|
22215 |
|
Size Total
|
22215 Sqft |
|
Size Total Text
|
22215 Sqft |
|
Zoning Type
|
Residential |
Rooms
| Level |
Type |
Length |
Width |
Dimensions |
|
Above |
Primary Bedroom |
|
|
11'11 x 13'8 |
|
Above |
Ensuite |
|
|
Measurements not available |
|
Above |
Other |
|
|
6'9 x 4'11 |
|
Lower Level |
Full Bathroom |
|
|
Measurements not available |
|
Lower Level |
Bedroom |
|
|
14 x 10'11 |
|
Lower Level |
Utility Room |
|
|
7'11 x 9'7 |
|
Lower Level |
Recreational, Games Room |
|
|
31'2 x 23'3 |
|
Lower Level |
Family Room |
|
|
13 x 22'4 |
|
Lower Level |
Other |
|
|
8 x 8 |
|
Lower Level |
Cold Room |
|
|
8'9 x 7 |
|
Main Level |
Foyer |
|
|
11'11 x 3'7 |
|
Main Level |
Laundry Room |
|
|
6'1 x 7'2 |
|
Main Level |
Dining Room |
|
|
13'4 x 11'5 |
|
Main Level |
Living Room |
|
|
15 x 190 |
|
Main Level |
Kitchen |
|
|
11 x 11'4 |
|
Main Level |
Full Bathroom |
|
|
Measurements not available |
|
Main Level |
Bedroom |
|
|
10'2 x 11'5 |
|
Main Level |
Bedroom |
|
|
10'2 x 11'5 |
https://www.realtor.ca/real-estate/26864625/6434-sunshine-drive-nelson-kokanee-creek-to-balfour
