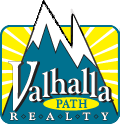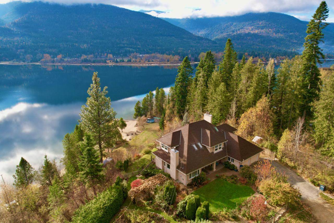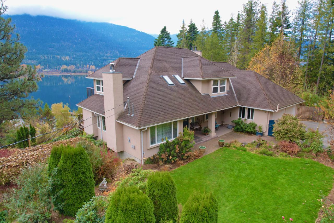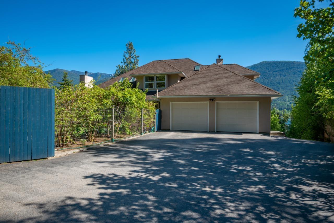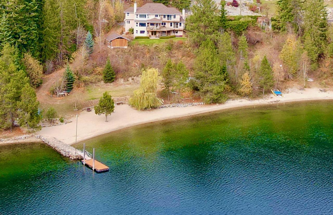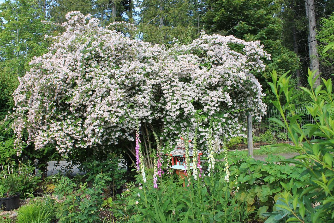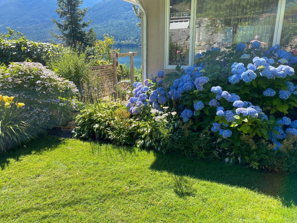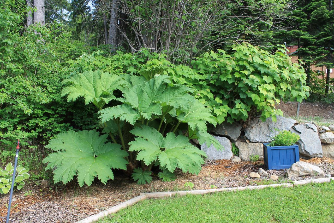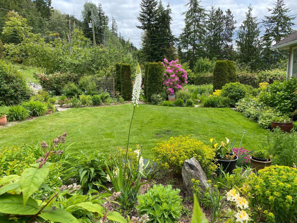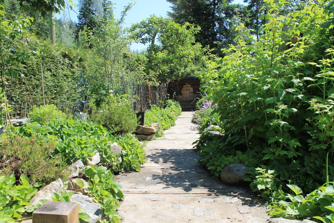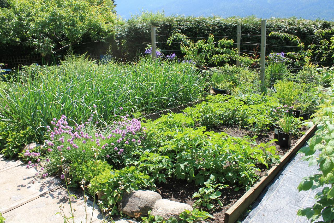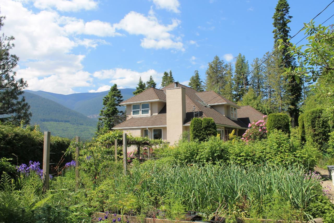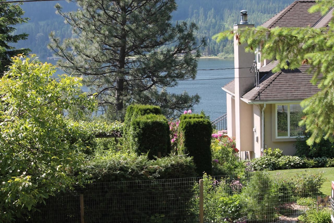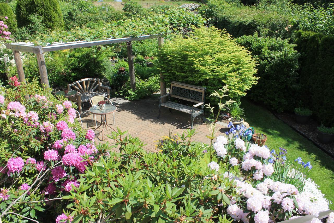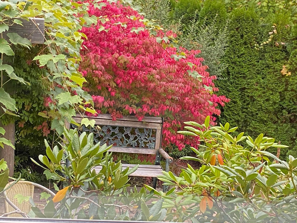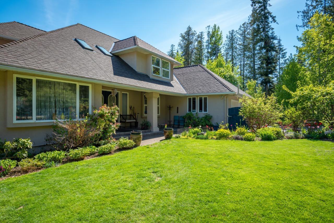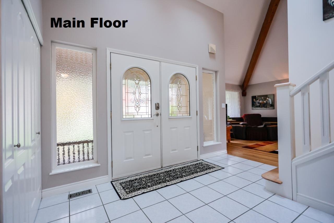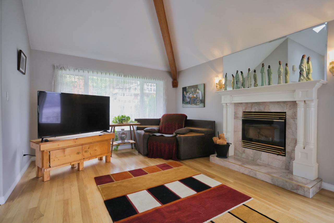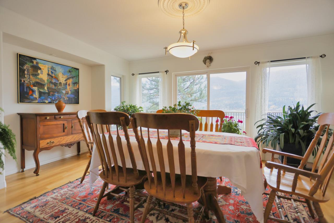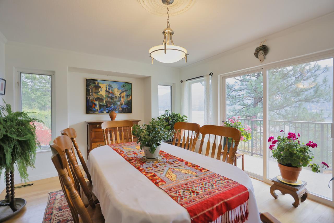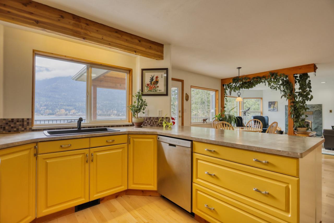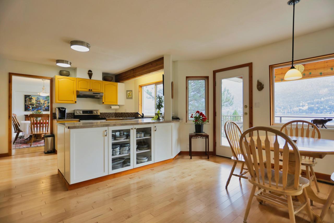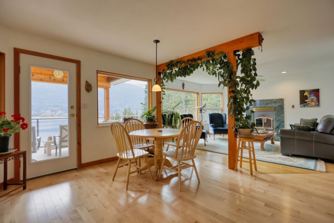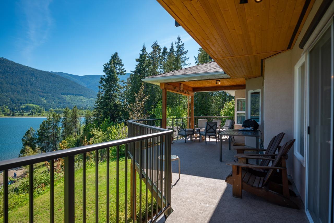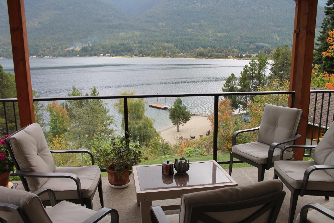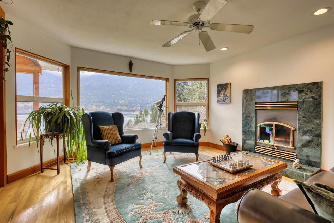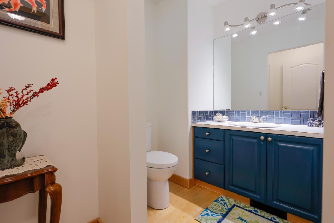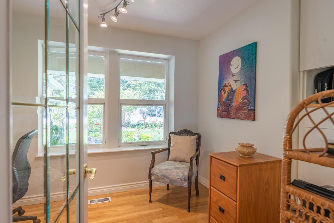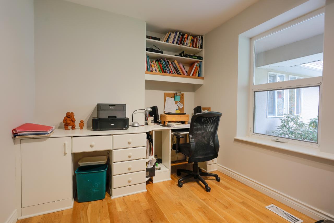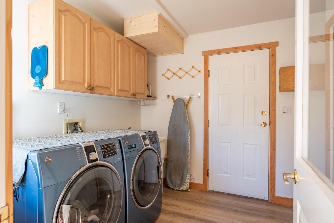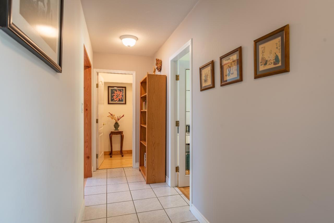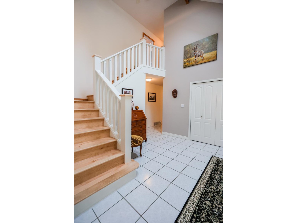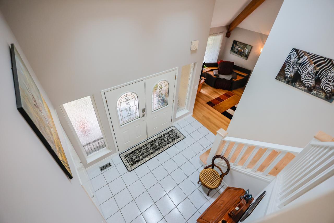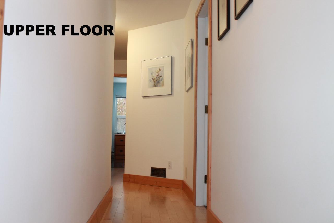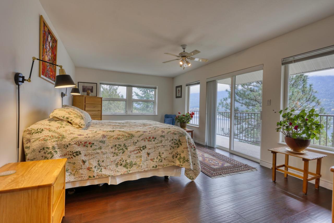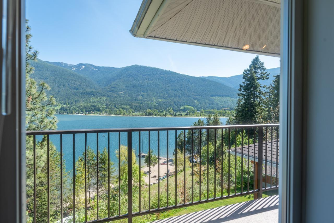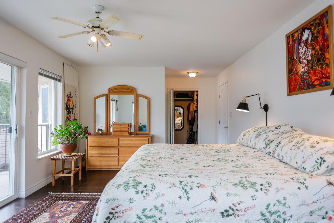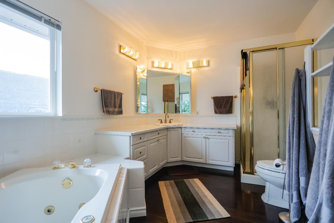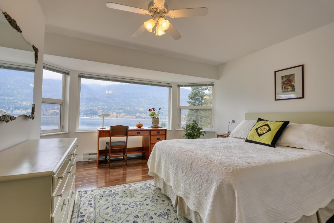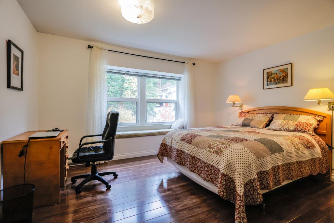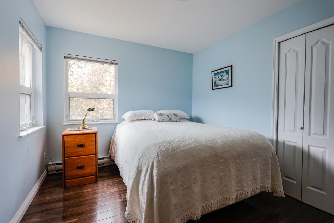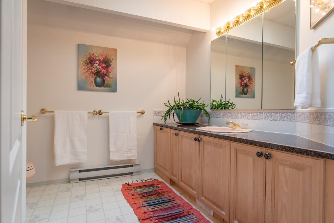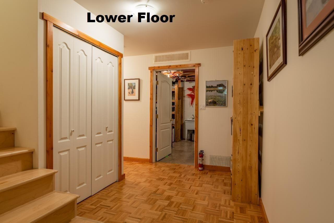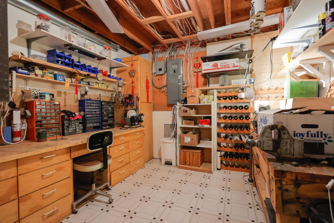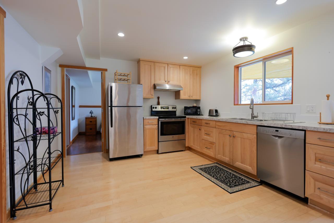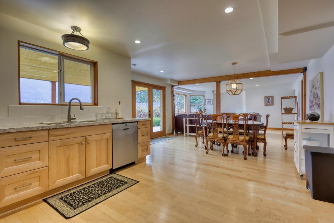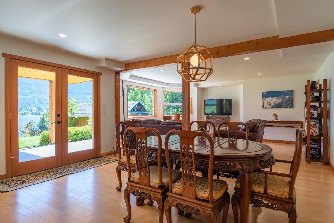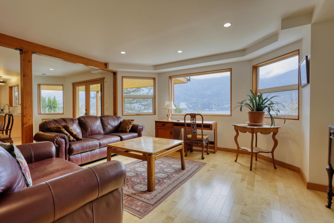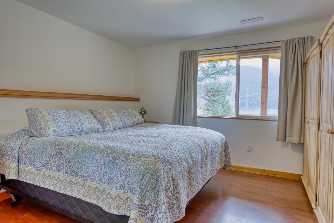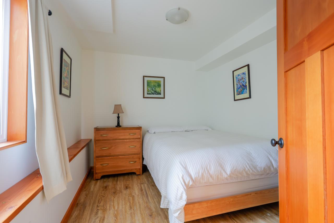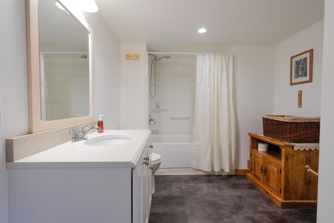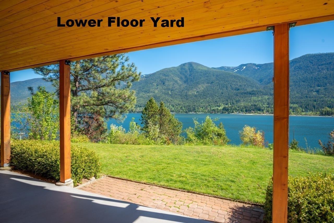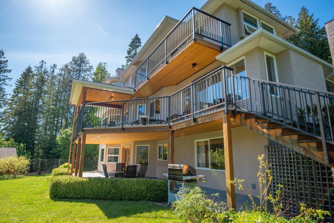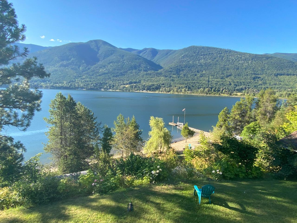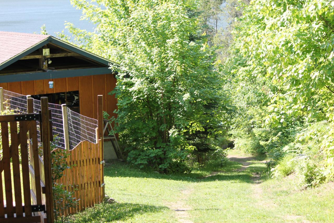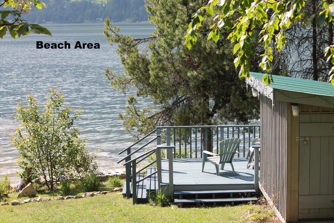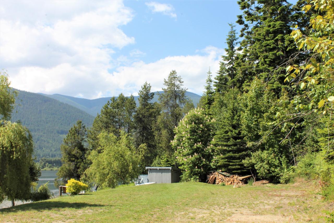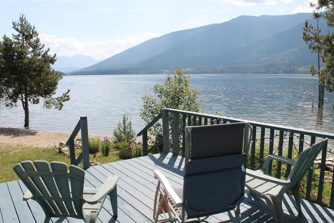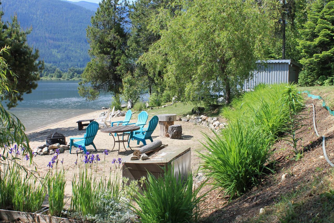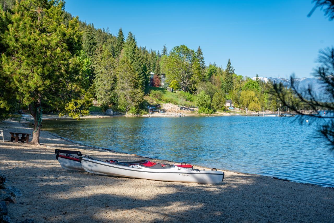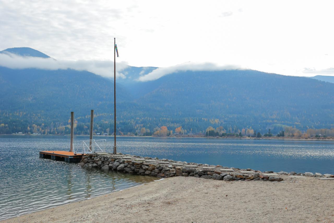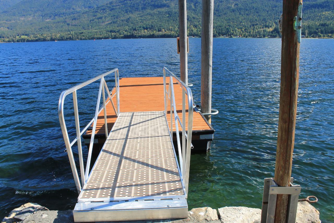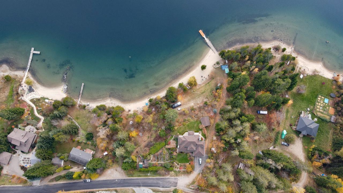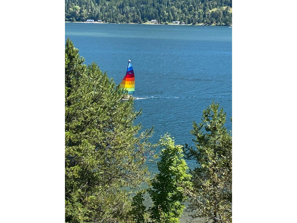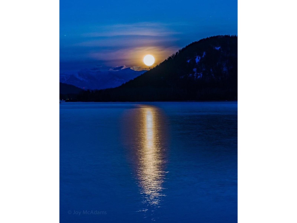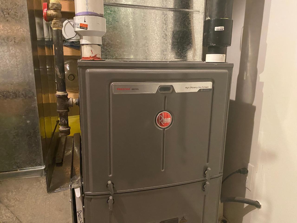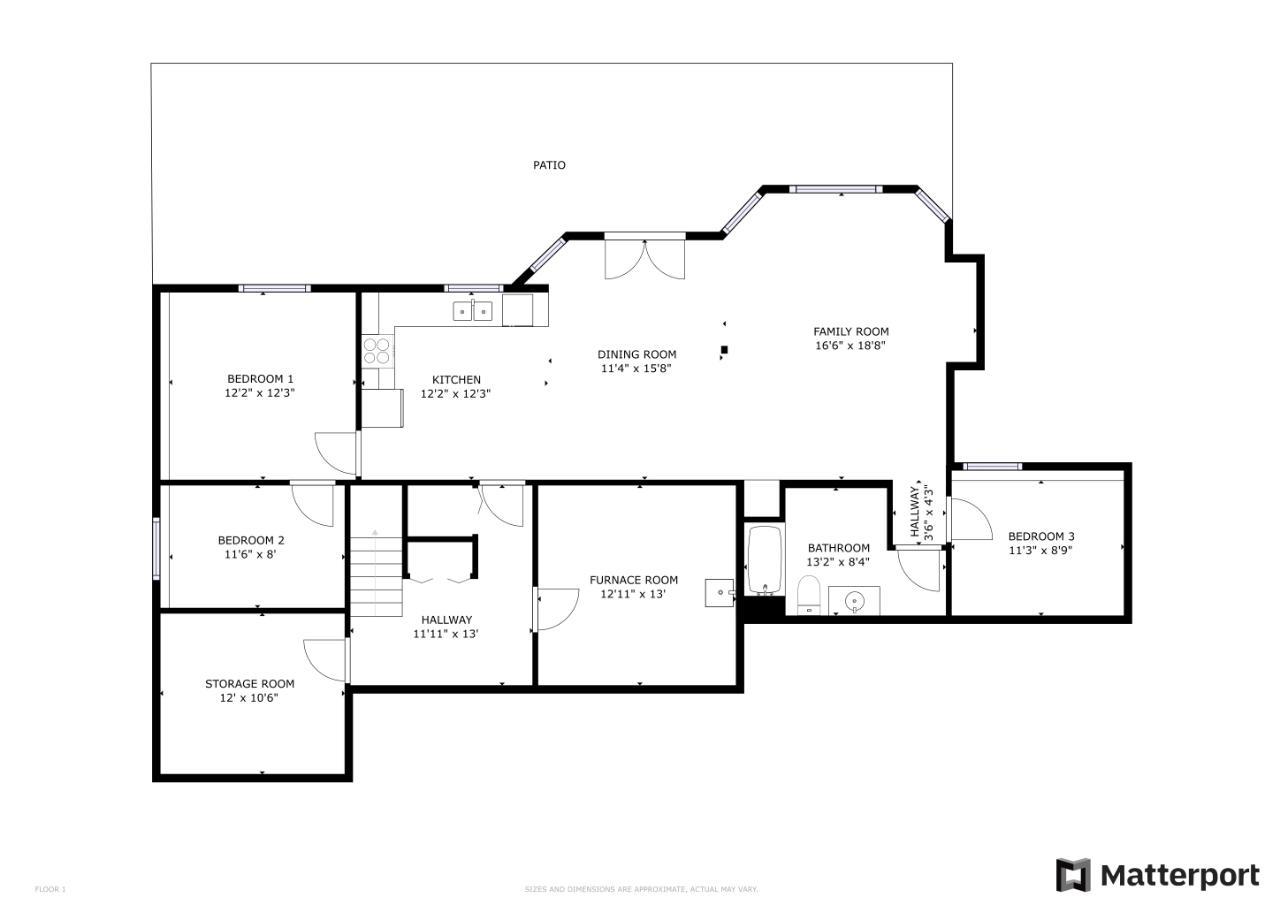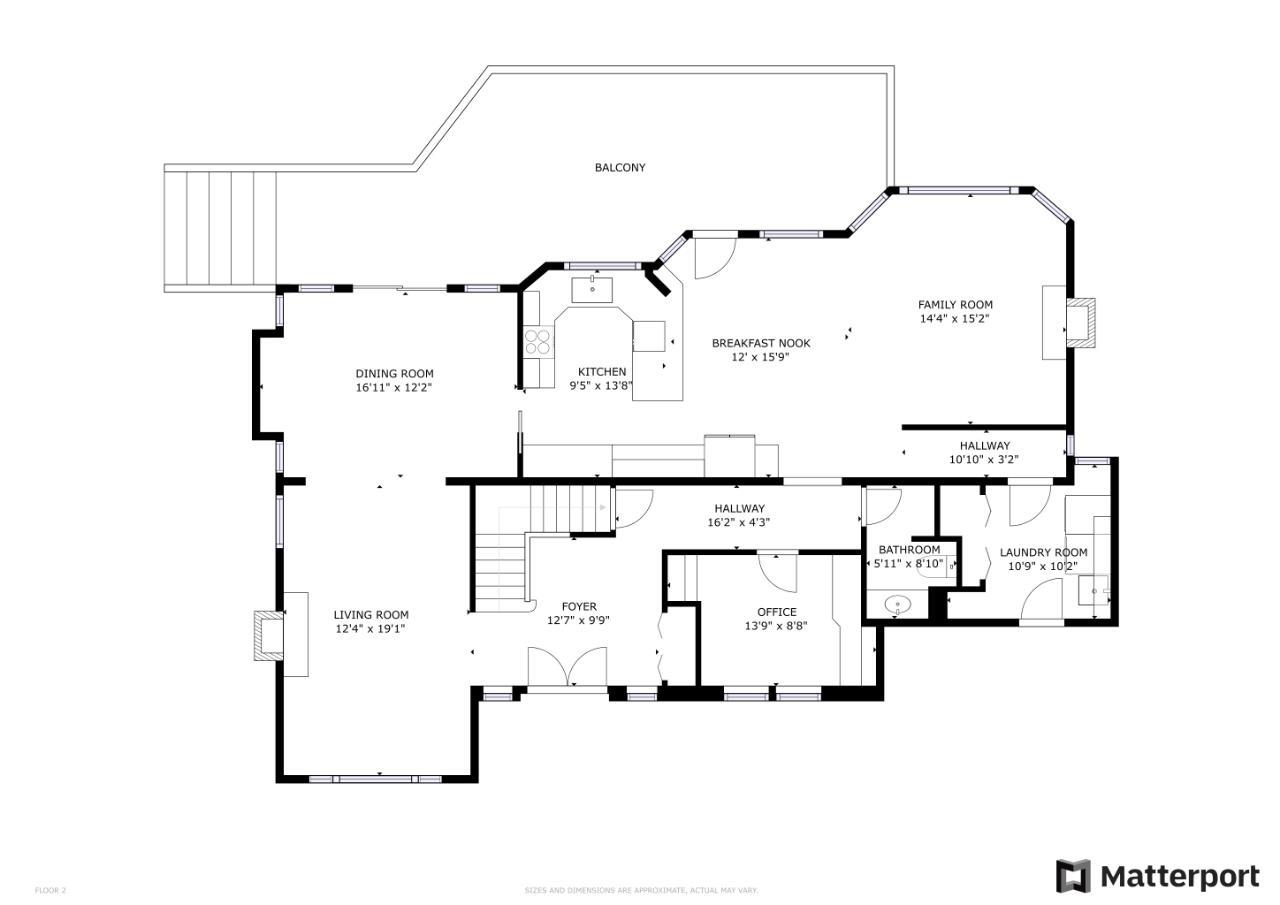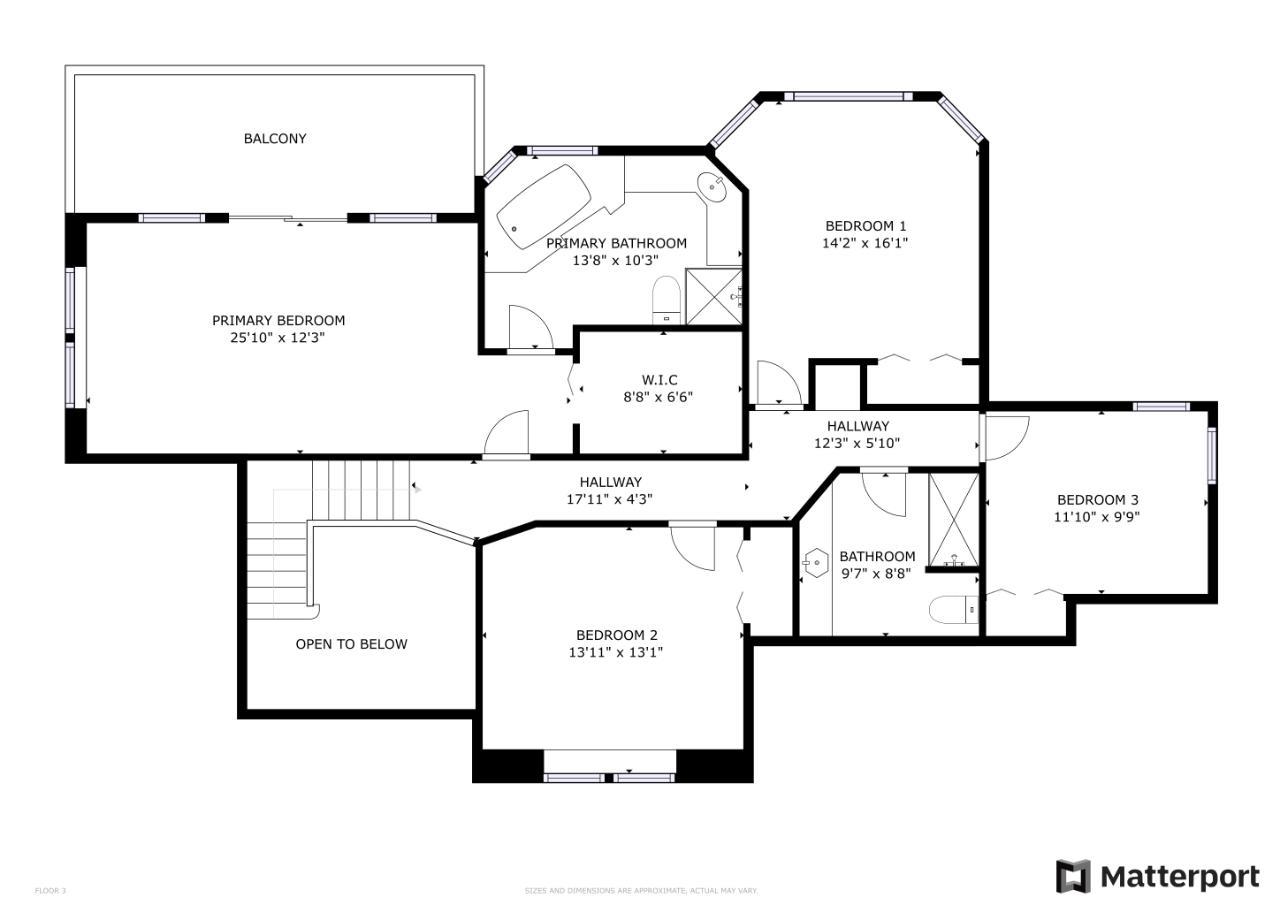6 Bedroom
4 Bathroom
4380
2 Level
Electric Baseboard Units, Forced Air
Fully Landscaped, Fruit Trees, Garden Area
$1,799,000
One-of-a-kind lakefront property with over 200 ft of private, sandy beach. At the end of a no-through road, this .85 acre home offers quiet and privacy. With 4 bedrooms and 3.5 bathrooms on the top and main floors, there is plenty of room for family and guests. Southern exposure and large windows allow an abundance of natural light and incredible views of lake and mountain views. Entertain with ease in the formal dining room, living rooms, and the open-plan kitchen. Two fireplaces (wood) make Christmas gatherings memorable. A new 2 bedroom walk-in suite on the lower floor can serve as an in-law or guests. Private entry and yard. Extra insulation for privacy and quiet. Gas hook-up ready for a fireplace, if desired. Gardens include fruit trees, berry bushes, and grape vines. The yard boasts perennial beds, flowering trees, and bushes. Since 2018, renovations include: new 2 bedroom suite, wood flooring, furnace, dock/ramp, two decks, skylights, and eavestroughs. From your own private shoreline, you can kayak, canoe and boat or just enjoy the time with friends and family beside a campfire on the beach. The new dock provides deep-water mooring and a great platform for diving and fishing. Domestic water from the community well. Irrigation water is pumped from the lake. (Price below BC prop assessment: $1,928,000) (id:33122)
Property Details
|
MLS® Number
|
2475215 |
|
Property Type
|
Single Family |
|
Community Name
|
Kokanee Creek to Balfour |
|
Amenities Near By
|
Schools, Recreation, Public Transit |
|
Community Features
|
Quiet Area, Rural Setting |
|
Features
|
Cul-de-sac, Private Setting, Other, Balcony, Private Yard |
|
Parking Space Total
|
4 |
|
View Type
|
Mountain View, Lake View |
Building
|
Bathroom Total
|
4 |
|
Bedrooms Total
|
6 |
|
Appliances
|
Dryer, Microwave, Refrigerator, Washer, Central Vacuum, Dishwasher, Garage Door Opener, Stove |
|
Architectural Style
|
2 Level |
|
Basement Development
|
Finished |
|
Basement Features
|
Separate Entrance |
|
Basement Type
|
Full (finished) |
|
Constructed Date
|
1992 |
|
Construction Material
|
Wood Frame |
|
Exterior Finish
|
Stucco |
|
Flooring Type
|
Ceramic Tile, Vinyl, Hardwood, Laminate, Engineered Hardwood |
|
Foundation Type
|
Concrete |
|
Heating Fuel
|
Electric, Natural Gas |
|
Heating Type
|
Electric Baseboard Units, Forced Air |
|
Roof Material
|
Asphalt Shingle |
|
Roof Style
|
Unknown |
|
Size Interior
|
4380 |
|
Type
|
House |
|
Utility Water
|
Community Water User's Utility |
Land
|
Acreage
|
No |
|
Fence Type
|
Fenced Yard |
|
Land Amenities
|
Schools, Recreation, Public Transit |
|
Landscape Features
|
Fully Landscaped, Fruit Trees, Garden Area |
|
Sewer
|
Septic Tank |
|
Size Irregular
|
37026 |
|
Size Total
|
37026 Sqft |
|
Size Total Text
|
37026 Sqft |
|
Zoning Type
|
Rural Residential |
Rooms
| Level |
Type |
Length |
Width |
Dimensions |
|
Above |
Hall |
|
|
17'11 x 4'3 |
|
Above |
Full Bathroom |
|
|
Measurements not available |
|
Above |
Hall |
|
|
13'1 x 5'10 |
|
Above |
Primary Bedroom |
|
|
12'3 x 25'10 |
|
Above |
Other |
|
|
8'8 x 6'6 |
|
Above |
Ensuite |
|
|
Measurements not available |
|
Above |
Bedroom |
|
|
14'2 x 16'1 |
|
Above |
Bedroom |
|
|
13'1 x 12'4 |
|
Above |
Bedroom |
|
|
11'10 x 9'9 |
|
Above |
Porch |
|
|
5 x 20 |
|
Lower Level |
Living Room |
|
|
18'8 x 16'6 |
|
Lower Level |
Dining Room |
|
|
11'4 x 15'5 |
|
Lower Level |
Kitchen |
|
|
12'2 x 12'3 |
|
Lower Level |
Hall |
|
|
4'3 x 3'6 |
|
Lower Level |
Workshop |
|
|
12 x 10'6 |
|
Lower Level |
Full Bathroom |
|
|
Measurements not available |
|
Lower Level |
Den |
|
|
8 x 11'6 |
|
Lower Level |
Bedroom |
|
|
11'3 x 8'9 |
|
Lower Level |
Bedroom |
|
|
12'3 x 12'2 |
|
Lower Level |
Foyer |
|
|
13 x 11'11 |
|
Lower Level |
Utility Room |
|
|
12'11 x 13 |
|
Main Level |
Foyer |
|
|
9'9 x 12'7 |
|
Main Level |
Living Room |
|
|
12'4 x 19'1 |
|
Main Level |
Dining Room |
|
|
13 x 16'11 |
|
Main Level |
Kitchen |
|
|
9'5 x 13'8 |
|
Main Level |
Dining Nook |
|
|
12 x 15'9 |
|
Main Level |
Family Room |
|
|
14'4 x 15'2 |
|
Main Level |
Hall |
|
|
10'10 x 3'2 |
|
Main Level |
Laundry Room |
|
|
10'9 x 10'2 |
|
Main Level |
Workshop |
|
|
8'6 x 9'9 |
|
Main Level |
Partial Bathroom |
|
|
Measurements not available |
|
Main Level |
Den |
|
|
13'9 x 8'8 |
|
Main Level |
Hall |
|
|
16'2 x 4'3 |
https://www.realtor.ca/real-estate/26569851/6360-sunshine-drive-nelson-kokanee-creek-to-balfour
