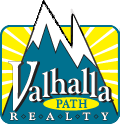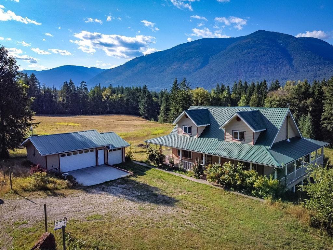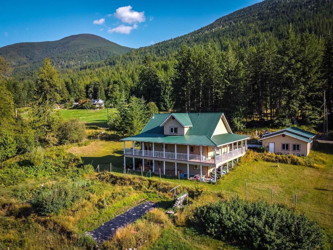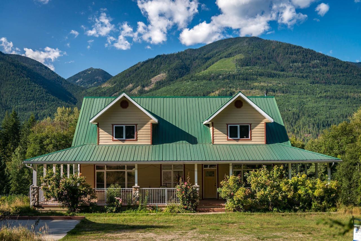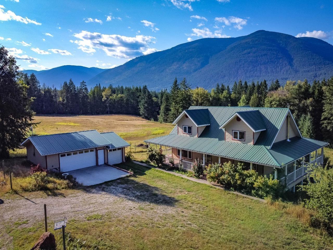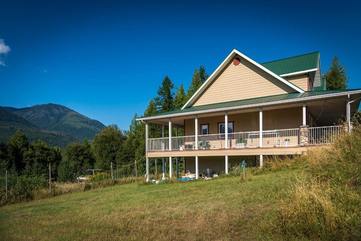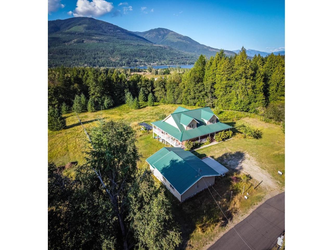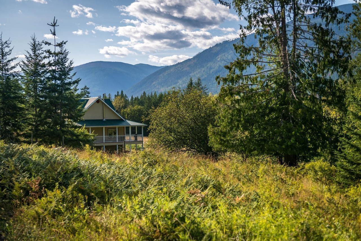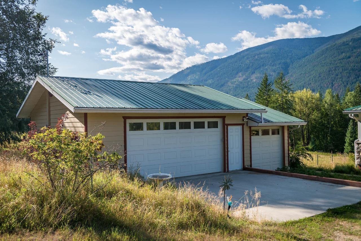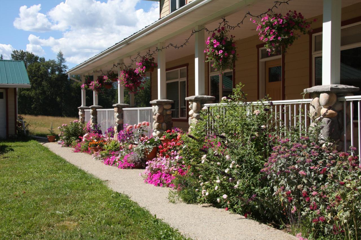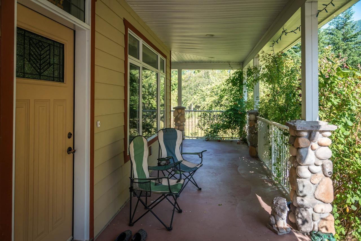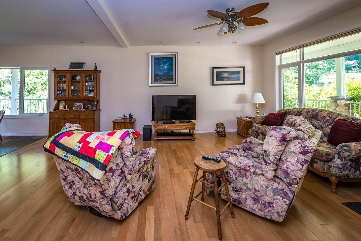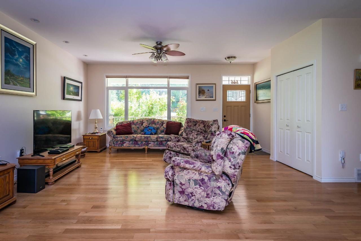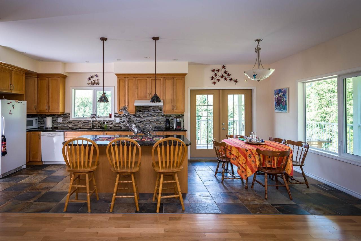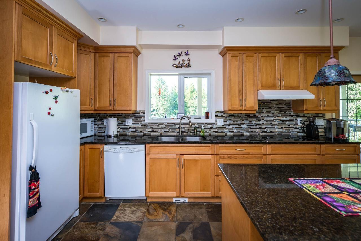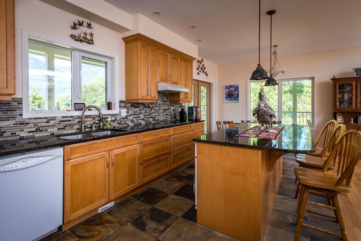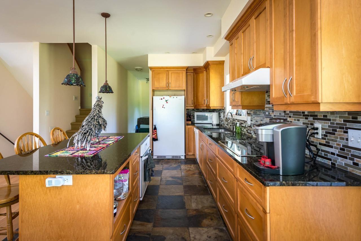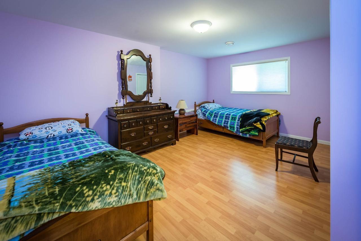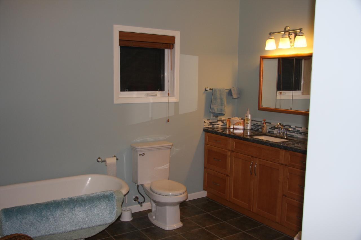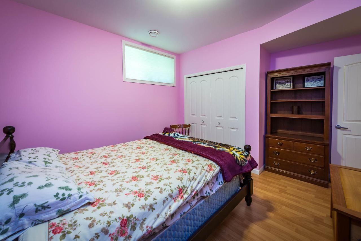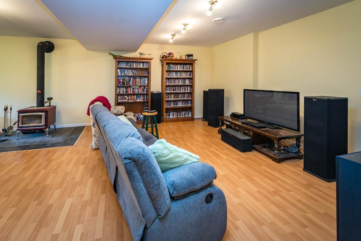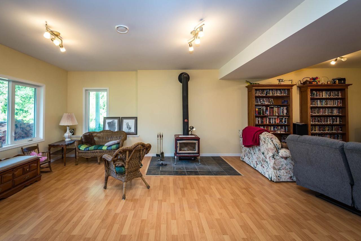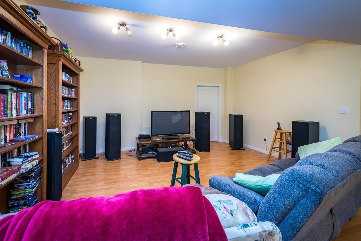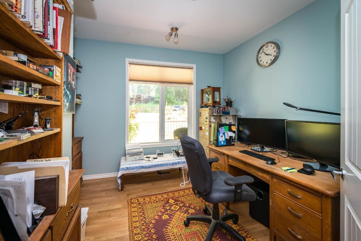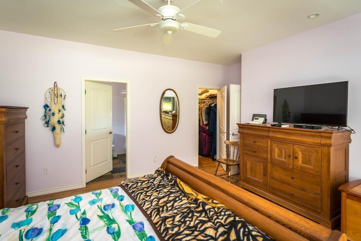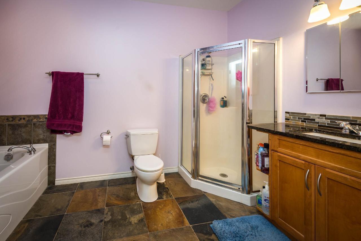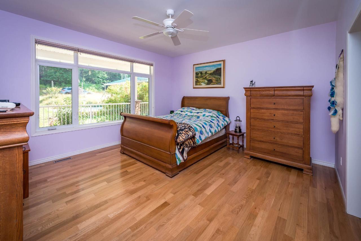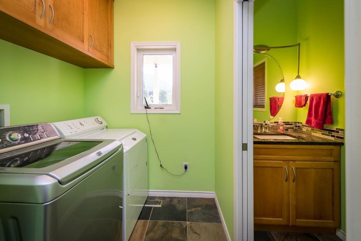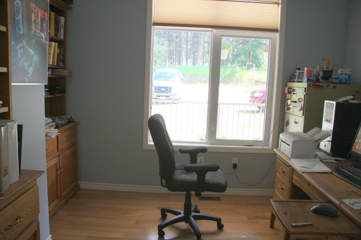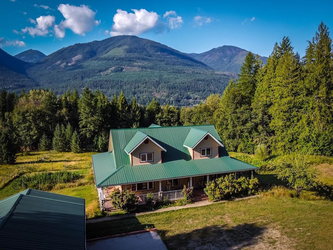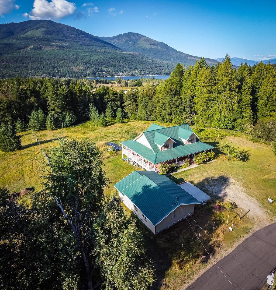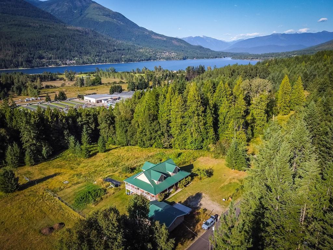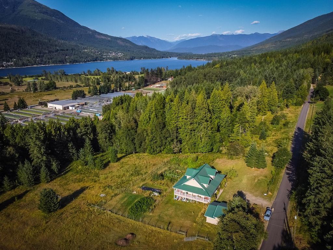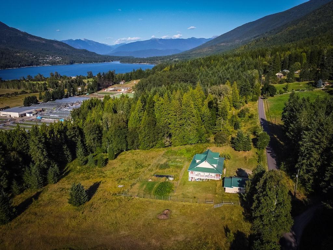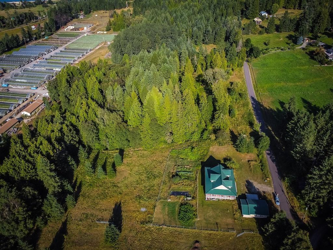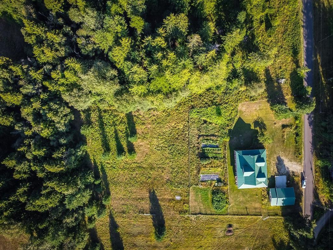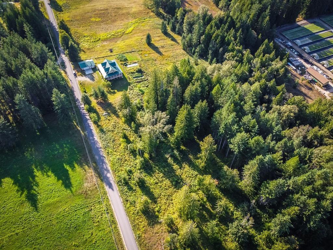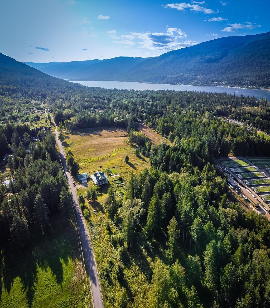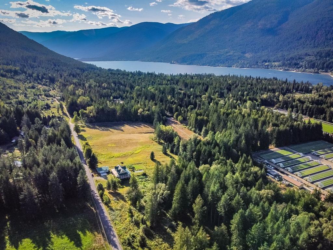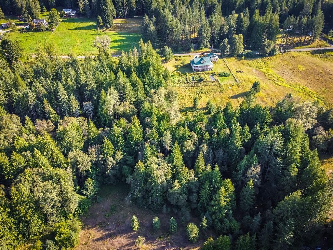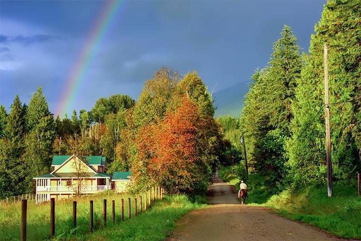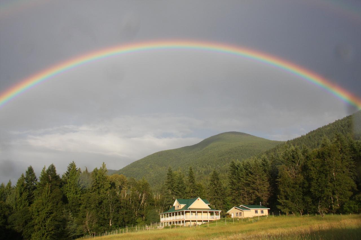4 Bedroom
3 Bathroom
4171
Stove
Acreage
Garden Area
$1,300,000
Welcome to your own slice of paradise on this sprawling 9.57-acre agricultural land parcel, complete with lush fields and majestic trees, creating a serene and picturesque setting. Nestled within this idyllic landscape of Harrop, BC is a newer home, built in 2006 to offer modern comfort and luxury. The house includes granite countertops, maple cabinetry, slate floors, vacuflow system, magnetic induction stove, custom blinds, and GeoThermal Heating. The main floor has high ceilings, hardwood flooring, and a wrap around covered veranda to add to the country feel with a main bedroom including ensuite, an office that could easily be used as a second bedroom, and an open concept kitchen with island and living/dining room. On the lower floor you will find 2 bedrooms, a full bathroom, a very large family room with separate entrance, wood stove, utility and storage rooms. The top floor is ready to be finished with flooring and trim. It already has plumbing ready for a full bathroom. It is partially finished with space for two additional bedrooms and a bathroom. There is a triple car garage for cars, tools, machines and toys! All within 20 minutes drive to Nelson and minutes to Kootenay Lake, this property is waiting for you! (id:33122)
Property Details
|
MLS® Number
|
2476106 |
|
Property Type
|
Single Family |
|
Community Name
|
Harrop/Procter |
|
Features
|
Central Island, Private Yard |
|
Parking Space Total
|
10 |
Building
|
Bathroom Total
|
3 |
|
Bedrooms Total
|
4 |
|
Appliances
|
Dryer, Refrigerator, Washer, Window Coverings, Dishwasher, Stove |
|
Basement Development
|
Finished |
|
Basement Features
|
Separate Entrance |
|
Basement Type
|
Full (finished) |
|
Constructed Date
|
2006 |
|
Construction Material
|
Wood Frame |
|
Exterior Finish
|
Composite Siding |
|
Flooring Type
|
Hardwood |
|
Foundation Type
|
Concrete |
|
Heating Fuel
|
Geo Thermal, Wood |
|
Heating Type
|
Stove |
|
Roof Material
|
Metal |
|
Roof Style
|
Unknown |
|
Size Interior
|
4171 |
|
Type
|
House |
|
Utility Water
|
Well |
Land
|
Acreage
|
Yes |
|
Landscape Features
|
Garden Area |
|
Sewer
|
Septic Tank |
|
Size Irregular
|
416869 |
|
Size Total
|
416869 Sqft |
|
Size Total Text
|
416869 Sqft |
|
Zoning Type
|
Agricultural |
Rooms
| Level |
Type |
Length |
Width |
Dimensions |
|
Lower Level |
Bedroom |
|
|
9'8 x 16 |
|
Lower Level |
Recreation Room |
|
|
32 x 18 |
|
Lower Level |
Utility Room |
|
|
7'8 x 9'6 |
|
Lower Level |
Wine Cellar |
|
|
10'8 x 3'4 |
|
Lower Level |
Bedroom |
|
|
14 x 8'4 |
|
Main Level |
Kitchen |
|
|
14 x 12'6 |
|
Main Level |
Living Room |
|
|
20 x 12'6 |
|
Main Level |
Partial Bathroom |
|
|
Measurements not available |
|
Main Level |
Bedroom |
|
|
10 x 10'6 |
|
Main Level |
Primary Bedroom |
|
|
15 x 14 |
|
Main Level |
Ensuite |
|
|
Measurements not available |
|
Main Level |
Pantry |
|
|
5'6 x 5'8 |
|
Main Level |
Dining Room |
|
|
8 x 12'6 |
|
Main Level |
Laundry Room |
|
|
5'3 x 6 |
|
Main Level |
Full Bathroom |
|
|
Measurements not available |
https://www.realtor.ca/real-estate/26753812/6291-mill-creek-road-harrop-harropprocter
