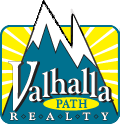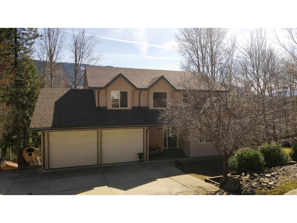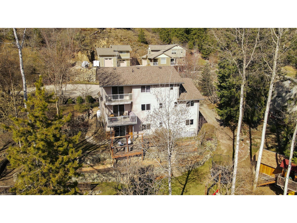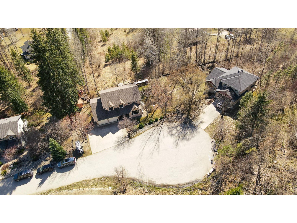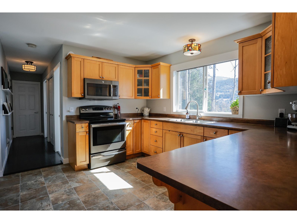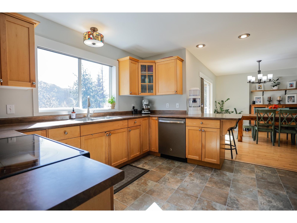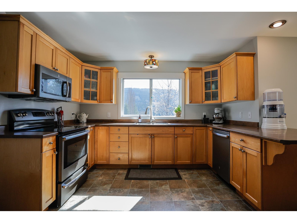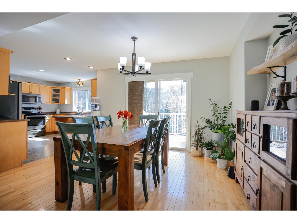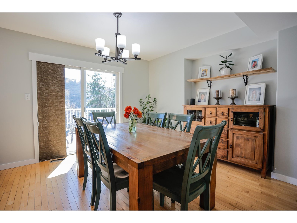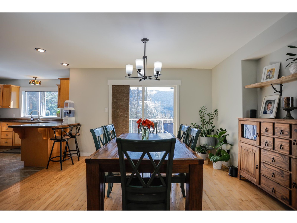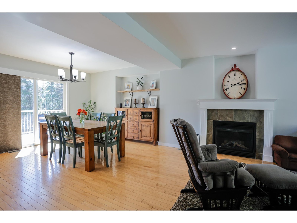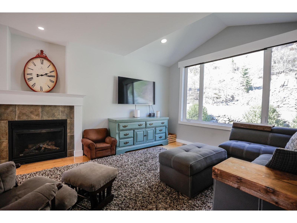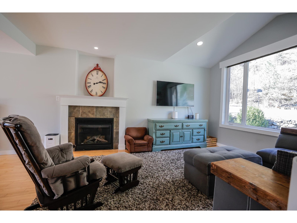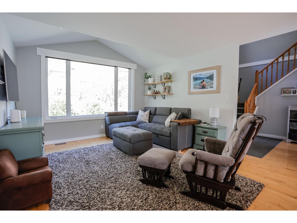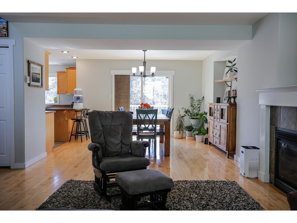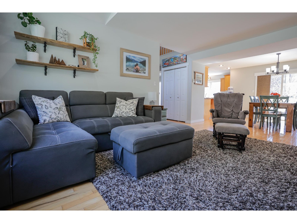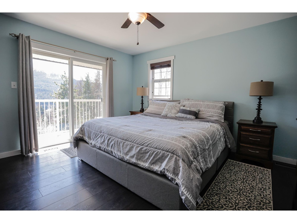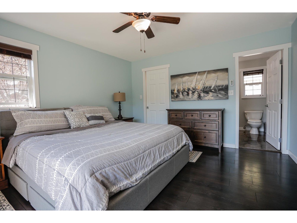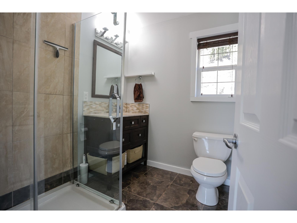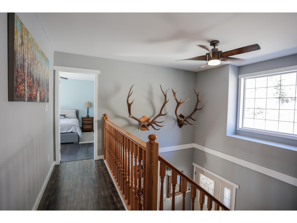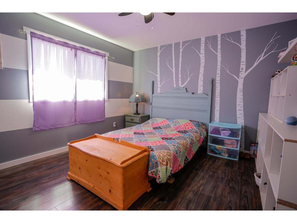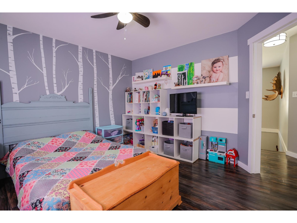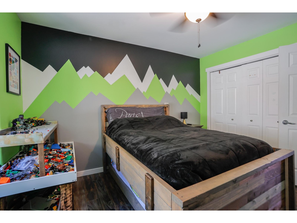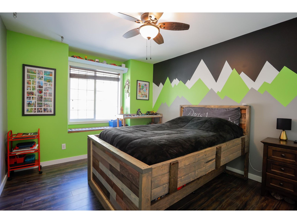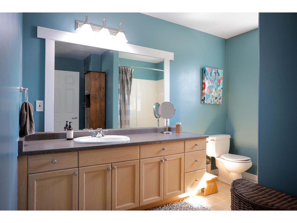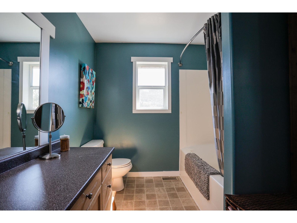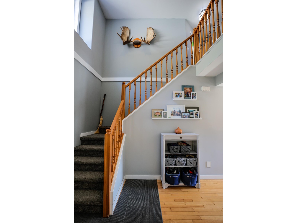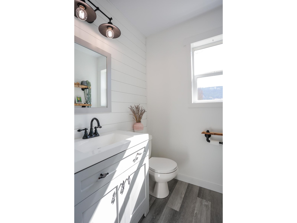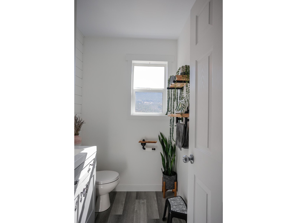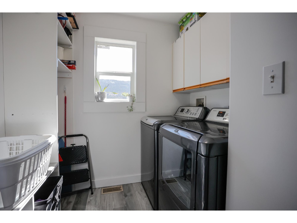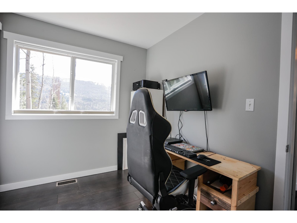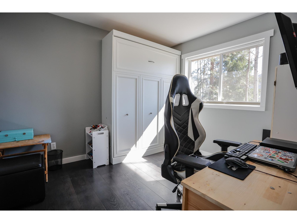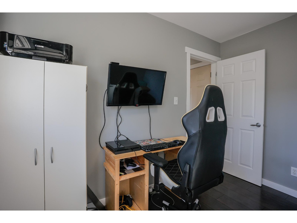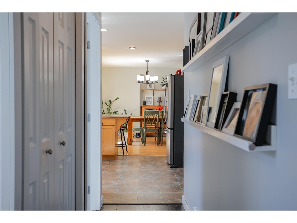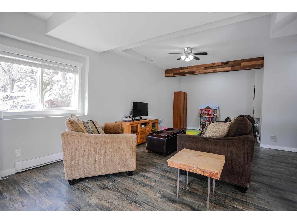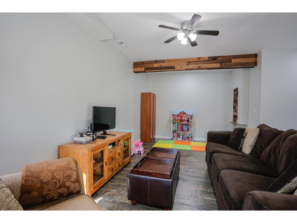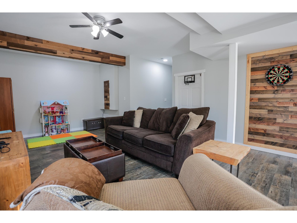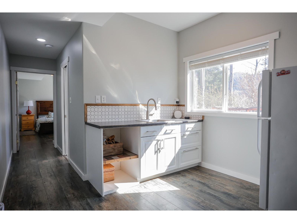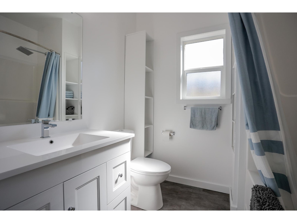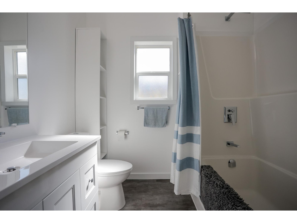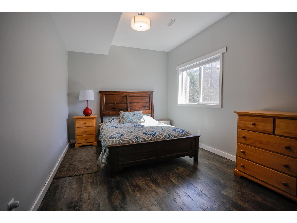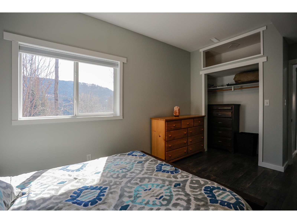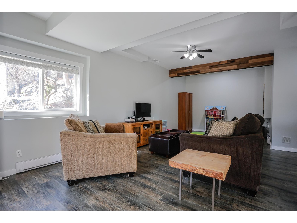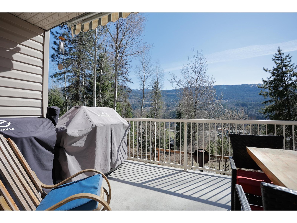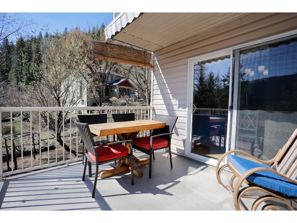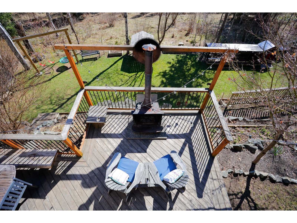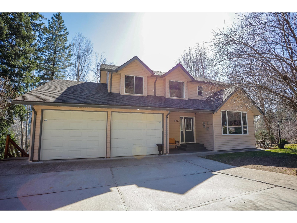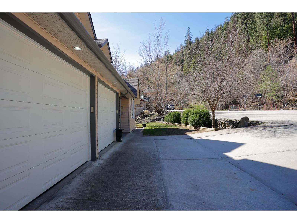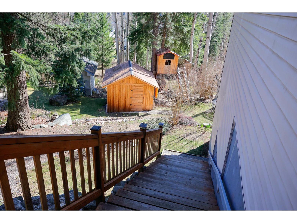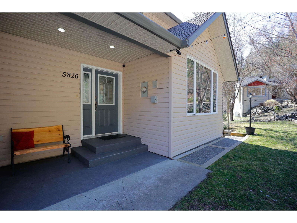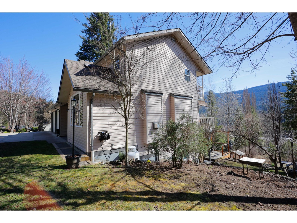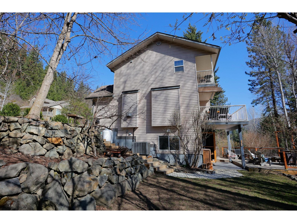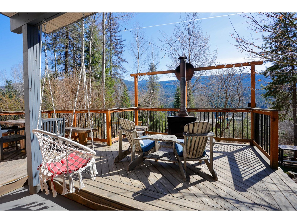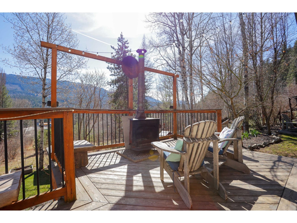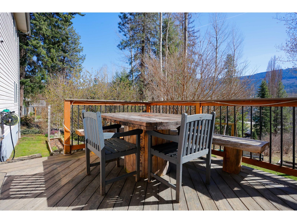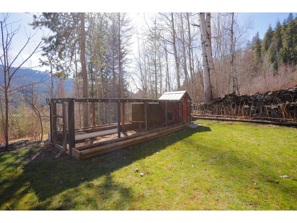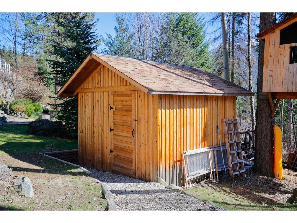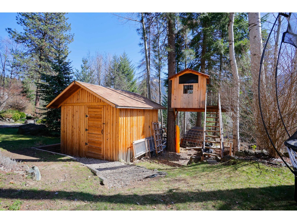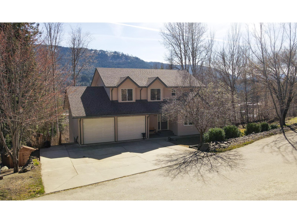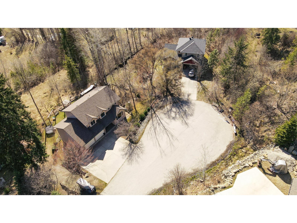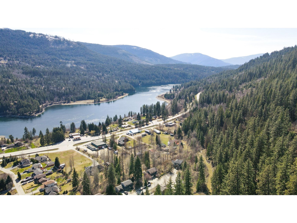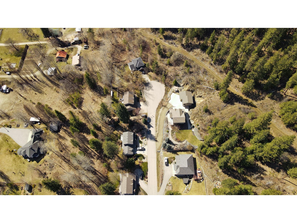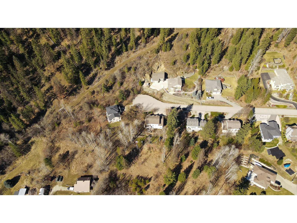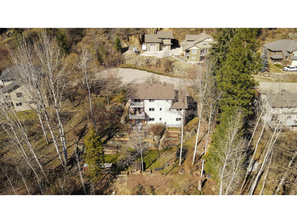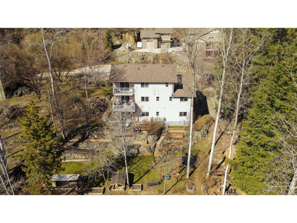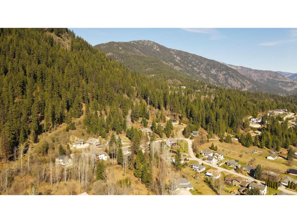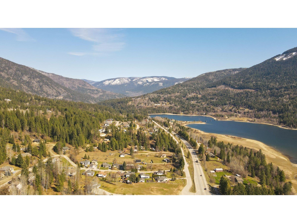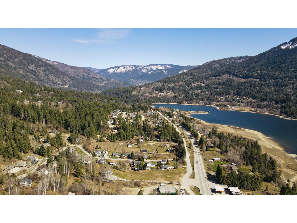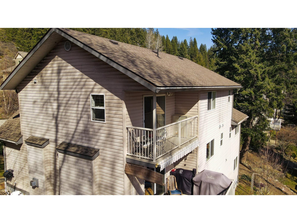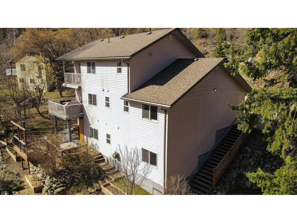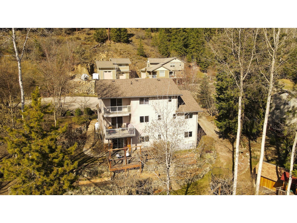4 Bedroom
4 Bathroom
2975
Heat Pump
Heat Pump
Landscaped
$749,900
Located in sunny Taghum, just a short drive from downtown Nelson, this spacious four bedroom plus den home offers a serene retreat on a quiet cul-de-sac. The interior layout spans three floors, with a well planned main level with large kitchen, living, and dining areas, along with a convenient office/den. There is access to the attached double garage, laundry room and a convenient powder room. A deck off the dining room is perfect for the BBQ. Upstairs, three bedrooms await, including a master suite with a balcony and a renovated ensuite. The walkout basement offers additional space with a small kitchenette space, full bath, bedroom and family room. The well maintained yard features space for play and gardening, including raised beds, berry bushes, fruit trees, kid's tree house and shed. Sellers are motivated so call your realtor and book a viewing today! (id:33122)
Property Details
|
MLS® Number
|
2475896 |
|
Property Type
|
Single Family |
|
Community Name
|
Nelson West/South Slocan |
|
Community Features
|
Family Oriented |
|
Features
|
Other |
Building
|
Bathroom Total
|
4 |
|
Bedrooms Total
|
4 |
|
Basement Development
|
Finished |
|
Basement Features
|
Unknown |
|
Basement Type
|
Full (finished) |
|
Constructed Date
|
2003 |
|
Construction Material
|
Wood Frame |
|
Cooling Type
|
Heat Pump |
|
Exterior Finish
|
Vinyl |
|
Flooring Type
|
Tile, Vinyl, Hardwood, Mixed Flooring, Carpeted |
|
Foundation Type
|
Concrete |
|
Heating Fuel
|
Electric, Propane |
|
Heating Type
|
Heat Pump |
|
Roof Material
|
Asphalt Shingle |
|
Roof Style
|
Unknown |
|
Size Interior
|
2975 |
|
Type
|
House |
|
Utility Water
|
Government Managed |
Land
|
Acreage
|
No |
|
Landscape Features
|
Landscaped |
|
Sewer
|
Septic Tank |
|
Size Irregular
|
11761 |
|
Size Total
|
11761 Sqft |
|
Size Total Text
|
11761 Sqft |
|
Zoning Type
|
Country Residential |
Rooms
| Level |
Type |
Length |
Width |
Dimensions |
|
Above |
Hall |
|
|
13'9 x 3'4 |
|
Above |
Full Bathroom |
|
|
Measurements not available |
|
Above |
Bedroom |
|
|
12 x 11'10 |
|
Above |
Primary Bedroom |
|
|
12'7 x 13'7 |
|
Above |
Other |
|
|
5'6 x 7'1 |
|
Above |
Full Bathroom |
|
|
Measurements not available |
|
Above |
Bedroom |
|
|
10'7 x 12'1 |
|
Lower Level |
Kitchen |
|
|
9'1 x 10 |
|
Lower Level |
Hall |
|
|
8'6 x 3'3 |
|
Lower Level |
Full Bathroom |
|
|
Measurements not available |
|
Lower Level |
Family Room |
|
|
17'4 x 26'11 |
|
Lower Level |
Utility Room |
|
|
8'2 x 10'9 |
|
Lower Level |
Bedroom |
|
|
15'9 x 10 |
|
Main Level |
Living Room |
|
|
12'7 x 15'8 |
|
Main Level |
Dining Room |
|
|
12'7 x 11'5 |
|
Main Level |
Kitchen |
|
|
11'8 x 13'3 |
|
Main Level |
Foyer |
|
|
8'4 x 11'6 |
|
Main Level |
Hall |
|
|
12'7 x 3'4 |
|
Main Level |
Partial Bathroom |
|
|
Measurements not available |
|
Main Level |
Laundry Room |
|
|
7'1 x 6'11 |
|
Main Level |
Den |
|
|
9'1 x 10'6 |
https://www.realtor.ca/real-estate/26710972/5820-woodland-drive-taghum-nelson-westsouth-slocan
