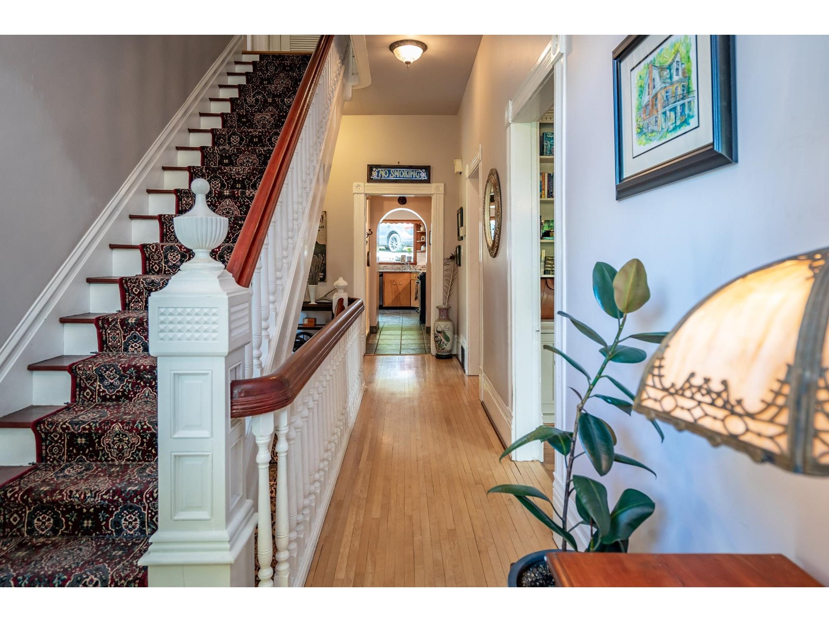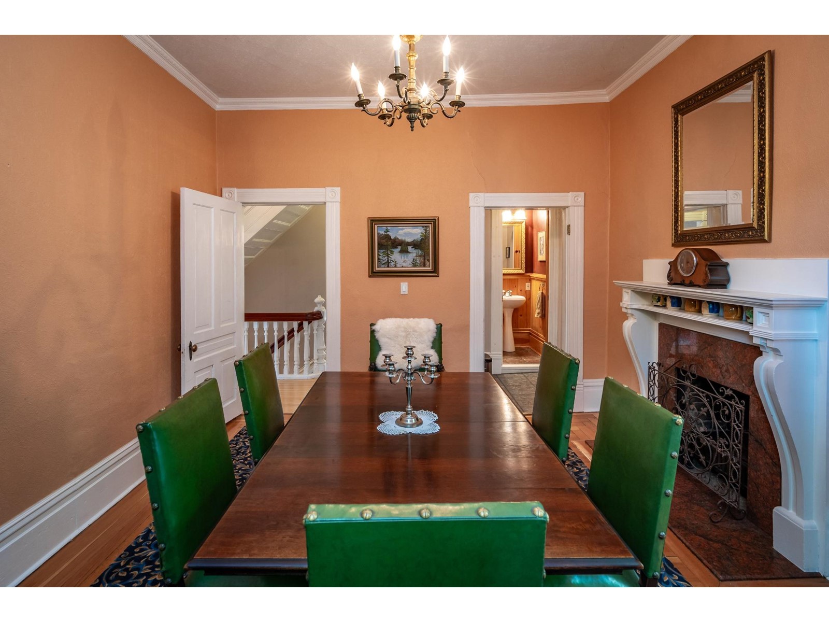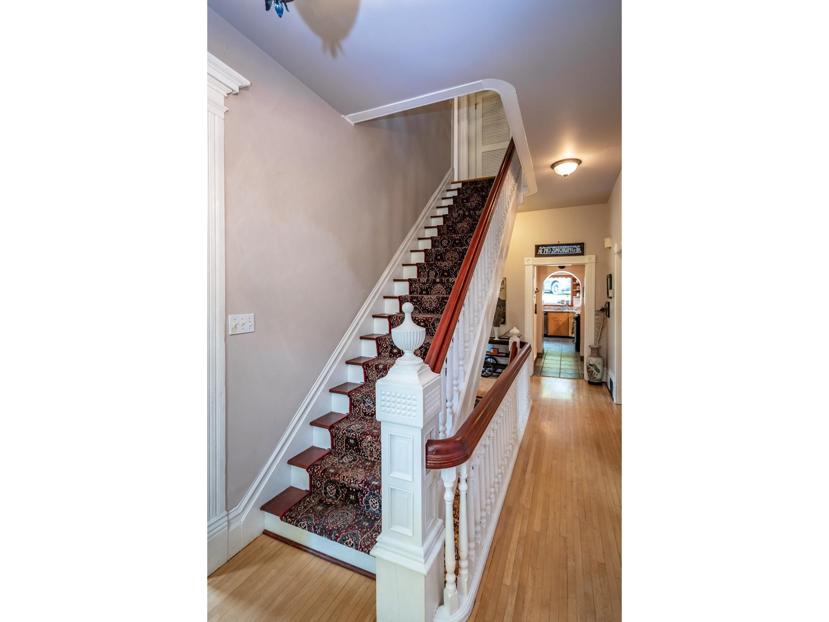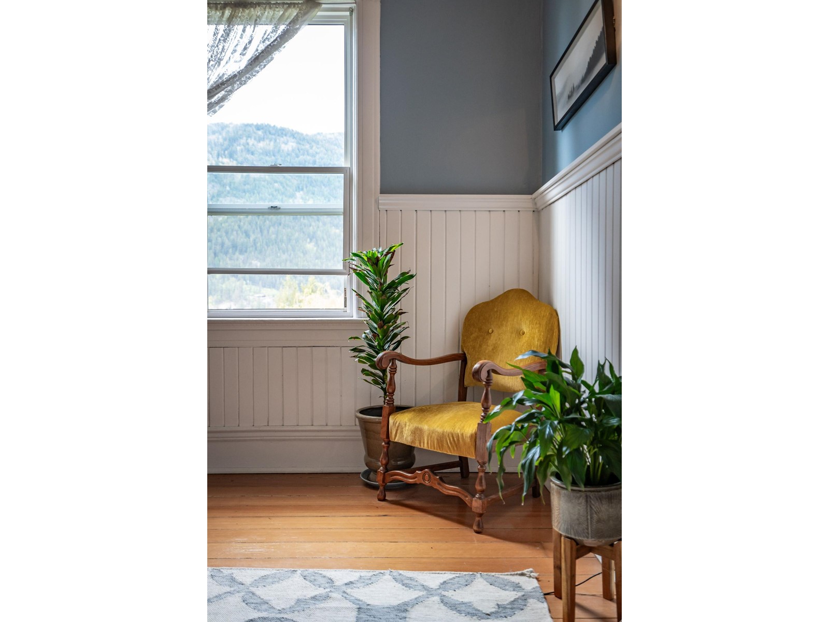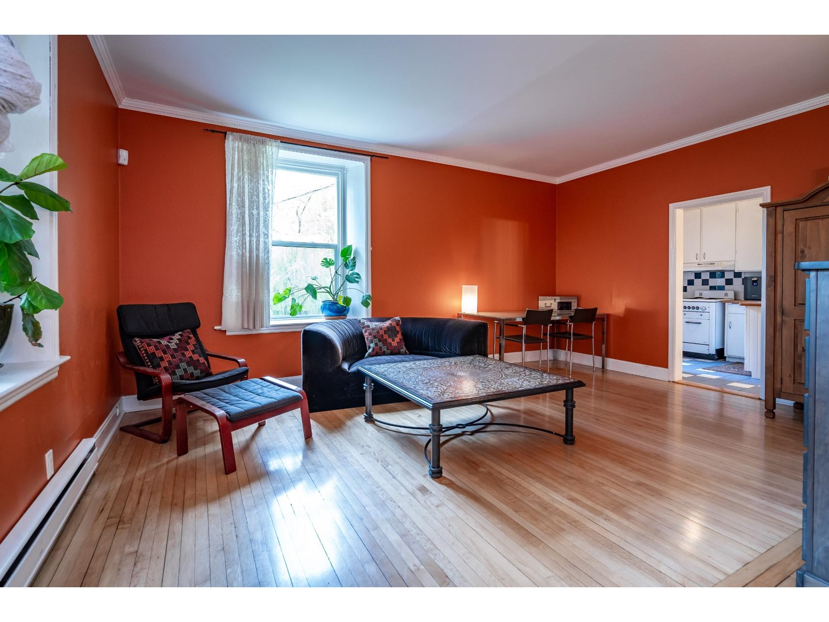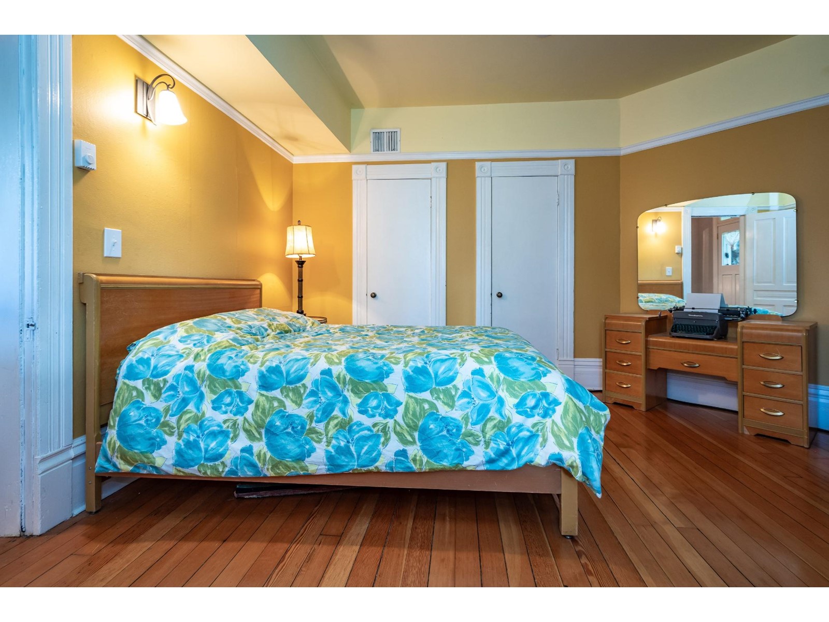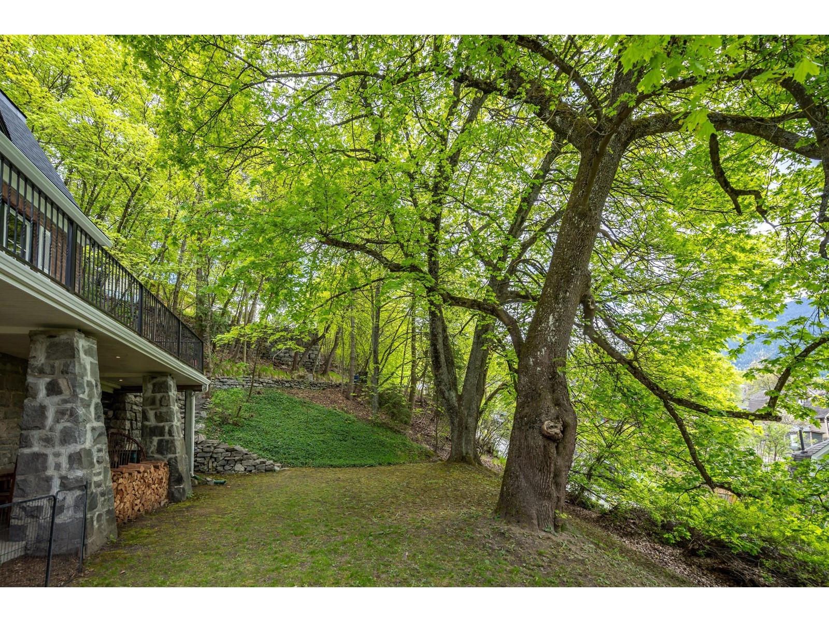4 Bedroom
3 Bathroom
3309 sqft
Stove, Electric Baseboard Units, Forced Air
Garden Area
$1,419,000
This historic Nelson residence was constructed in 1897 by renowned architect A.C. Ewart for Nelson's first county court judge, features 3 bedrooms plus a nursery, 3 bathrooms, and a studio in-law suite. It sits on a spacious lot equivalent to over 7 standard city lots, offering stunning mountain, lake, and downtown vistas. Featuring direct Baker Street access, a private driveway, and over 1000 square feet of deck space to enjoy your surroundings and ample outdoor living. The 0.6-acre property is surrounded by a lush forest, providing immense privacy and space for gardening. Inside, you'll find 10 ft ceilings throughout, a Grand Great room, Formal Dining room, Library/Study, Grand Central Staircase, a walkout basement, and 3 stone fireplaces. Recent upgrades include new 200 amp electrical, roof, custom double-pane windows, and fresh paint, and a new water main. This unique heritage home offers the convenience of downtown living at your doorstep yet peaceful privacy all around. (id:33122)
Property Details
|
MLS® Number
|
2476756 |
|
Property Type
|
Single Family |
|
Community Name
|
Nelson |
|
Features
|
Balcony, Balcony Enclosed, Private Yard |
|
Parking Space Total
|
4 |
|
View Type
|
Mountain View, River View, Valley View, View, City View, Lake View |
Building
|
Bathroom Total
|
3 |
|
Bedrooms Total
|
4 |
|
Appliances
|
Dryer, Refrigerator, Washer, Dishwasher, Gas Stove(s), Stove |
|
Basement Development
|
Finished |
|
Basement Features
|
Separate Entrance |
|
Basement Type
|
Crawl Space (finished) |
|
Constructed Date
|
1897 |
|
Construction Material
|
Wood Frame |
|
Exterior Finish
|
Brick, Cedar Siding, Stone |
|
Flooring Type
|
Tile, Hardwood |
|
Foundation Type
|
Stone |
|
Heating Fuel
|
Electric, Natural Gas, Wood |
|
Heating Type
|
Stove, Electric Baseboard Units, Forced Air |
|
Roof Material
|
Asphalt Shingle |
|
Roof Style
|
Unknown |
|
Size Interior
|
3309 Sqft |
|
Type
|
House |
|
Utility Water
|
Municipal Water |
Land
|
Acreage
|
No |
|
Landscape Features
|
Garden Area |
|
Size Frontage
|
184.0000 |
|
Size Irregular
|
26267 |
|
Size Total
|
26267 Sqft |
|
Size Total Text
|
26267 Sqft |
|
Zoning Type
|
Residential High Density |
Rooms
| Level |
Type |
Length |
Width |
Dimensions |
|
Above |
Full Bathroom |
|
|
Measurements not available |
|
Above |
Hall |
|
|
7'7 x 12'10 |
|
Above |
Bedroom |
|
|
15'3 x 9'10 |
|
Above |
Other |
|
|
9'7 x 3 |
|
Above |
Bedroom |
|
|
15'3 x 12'4 |
|
Above |
Primary Bedroom |
|
|
15'2 x 12'11 |
|
Above |
Dining Nook |
|
|
7'7 x 10'9 |
|
Above |
Laundry Room |
|
|
9'6 x 3'2 |
|
Lower Level |
Kitchen |
|
|
8'3 x 8'3 |
|
Lower Level |
Full Bathroom |
|
|
Measurements not available |
|
Lower Level |
Hall |
|
|
3'3 x 12'3 |
|
Lower Level |
Family Room |
|
|
13'8 x 17'8 |
|
Lower Level |
Foyer |
|
|
7 x 5'5 |
|
Lower Level |
Bedroom |
|
|
14'8 x 12'8 |
|
Lower Level |
Other |
|
|
5'3 x 4'7 |
|
Lower Level |
Other |
|
|
4'7 x 4'7 |
|
Lower Level |
Storage |
|
|
7'3 x 3'3 |
|
Lower Level |
Utility Room |
|
|
9 x 22'2 |
|
Main Level |
Kitchen |
|
|
14'4 x 14 |
|
Main Level |
Partial Bathroom |
|
|
Measurements not available |
|
Main Level |
Foyer |
|
|
9'10 x 4'6 |
|
Main Level |
Dining Room |
|
|
14'9 x 12'6 |
|
Main Level |
Living Room |
|
|
14'6 x 28'2 |
|
Main Level |
Library |
|
|
14'7 x 15'1 |
|
Main Level |
Hall |
|
|
23'2 x 7'10 |
Utilities
https://www.realtor.ca/real-estate/26864657/519-cedar-street-nelson-nelson











