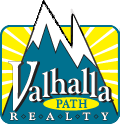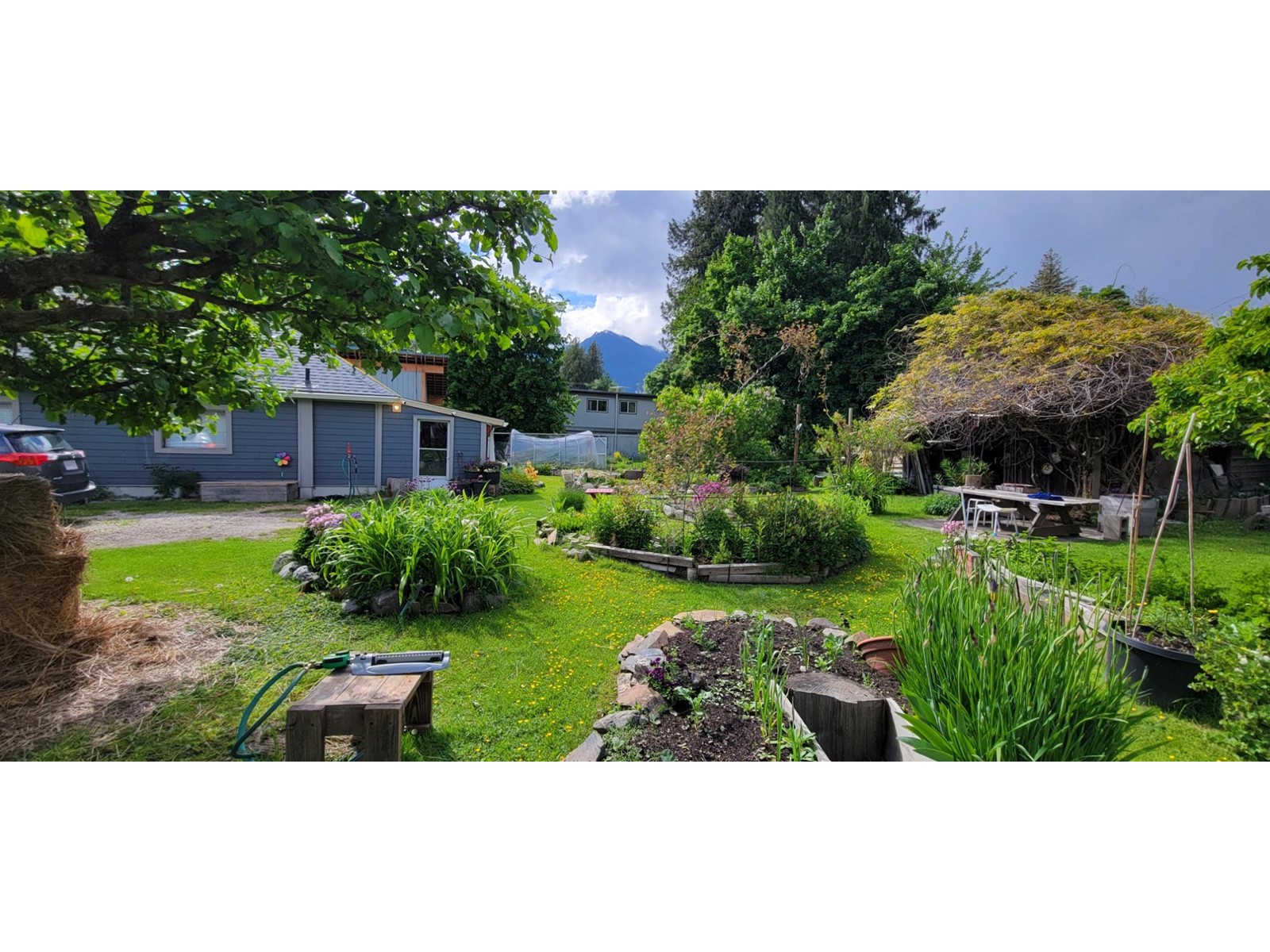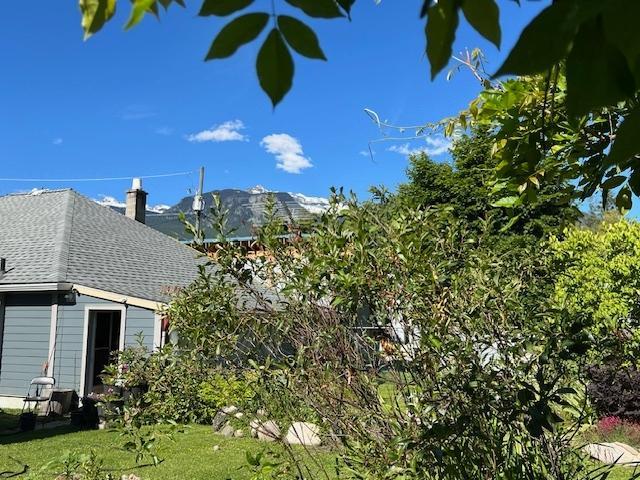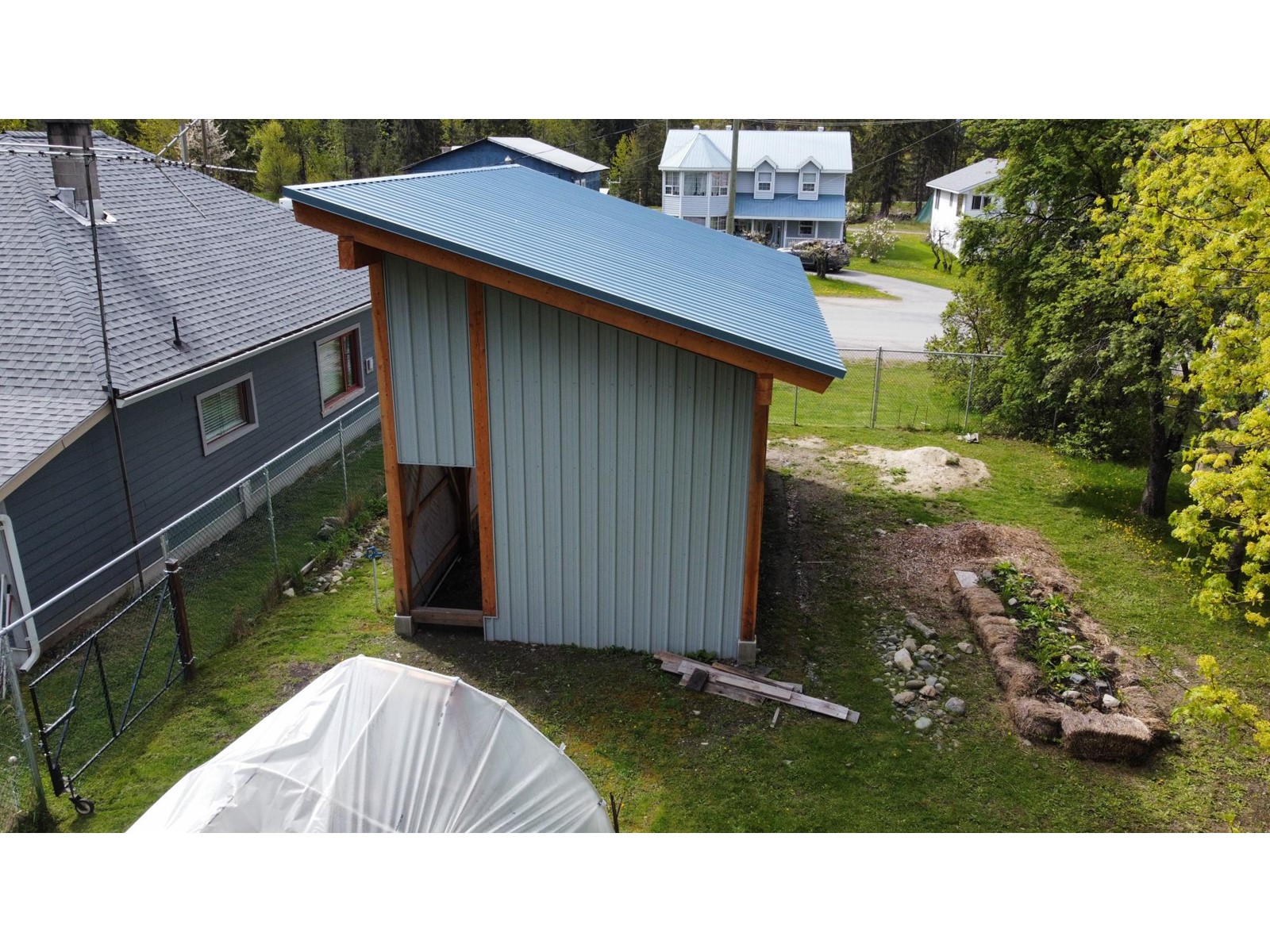516 Slocan Avenue New Denver, British Columbia V0G 1S0
3 Bedroom
1 Bathroom
1457 sqft
Electric Baseboard Units
Fruit Trees, Garden Area
$679,000
Centrally located in New Denver, this 3-bedroom home sits on a 150-foot commercially zoned lot. With over 1100 sqft of living space, the home features newer hardy board siding and roof, electrified 600 sqft storage/garden/wood shed, raised beds, and mature fruit trees in a fenced yard. The property also includes a timber frame 400 sqft RV shed with 14 ft clearance. Ideal for those seeking a versatile space with ample outdoor amenities and potential for commercial use with 2 separate water services with replace line to house and upgraded electrical. (id:33122)
Property Details
| MLS® Number | 2476749 |
| Property Type | Single Family |
| Community Name | Village of New Denver |
| Amenities Near By | Stores, Schools, Recreation Nearby, Shopping |
| Communication Type | High Speed Internet |
| Features | Central Location, Corner Site, Other, Level |
| Parking Space Total | 5 |
| View Type | Mountain View |
Building
| Bathroom Total | 1 |
| Bedrooms Total | 3 |
| Appliances | Refrigerator, Washer, Stove |
| Basement Development | Unfinished |
| Basement Features | Walk-up |
| Basement Type | Crawl Space (unfinished) |
| Constructed Date | 1930 |
| Construction Material | Wood Frame |
| Exterior Finish | Composite Siding |
| Flooring Type | Mixed Flooring |
| Foundation Type | See Remarks, Concrete |
| Heating Fuel | Electric, Wood |
| Heating Type | Electric Baseboard Units |
| Roof Material | Asphalt Shingle |
| Roof Style | Unknown |
| Size Interior | 1457 Sqft |
| Type | House |
| Utility Water | Municipal Water |
Land
| Acreage | No |
| Land Amenities | Stores, Schools, Recreation Nearby, Shopping |
| Landscape Features | Fruit Trees, Garden Area |
| Sewer | Septic Tank |
| Size Frontage | 150.0000 |
| Size Irregular | 16500 |
| Size Total | 16500 Sqft |
| Size Total Text | 16500 Sqft |
| Zoning Type | Commercial |
Rooms
| Level | Type | Length | Width | Dimensions |
|---|---|---|---|---|
| Main Level | Living Room | 16 x 16 | ||
| Main Level | Kitchen | 16 x 12 | ||
| Main Level | Foyer | 9 x 13 | ||
| Main Level | Primary Bedroom | 11'6 x 12 | ||
| Main Level | Bedroom | 11'6 x 9'10 | ||
| Main Level | Bedroom | 11'6 x 8 | ||
| Main Level | Foyer | 15'9 x 7'9 | ||
| Main Level | Full Bathroom | Measurements not available | ||
| Main Level | Laundry Room | 10 x 12 |
https://www.realtor.ca/real-estate/26860507/516-slocan-avenue-new-denver-village-of-new-denver




















































