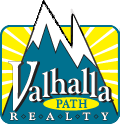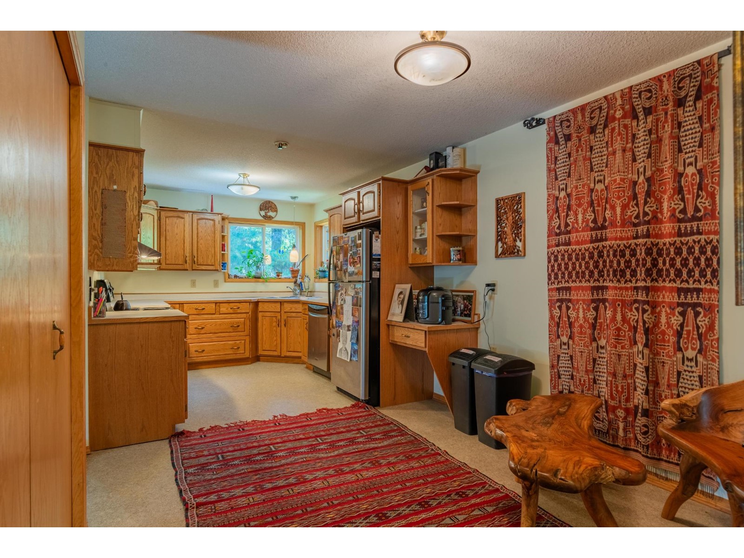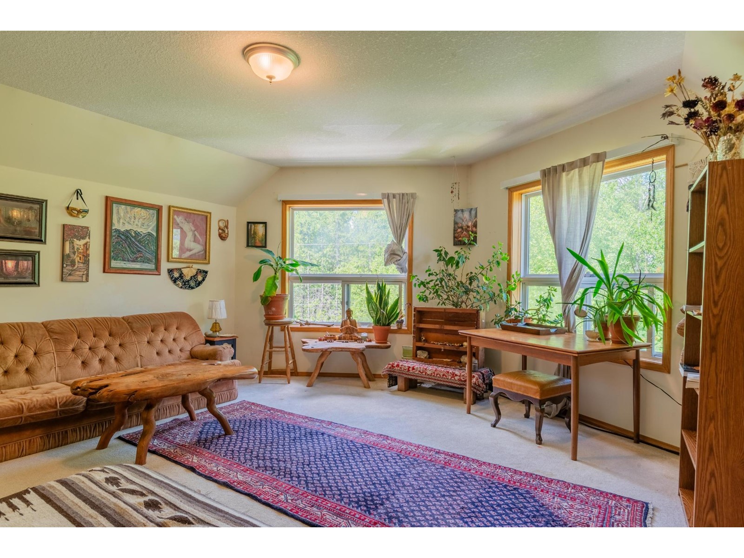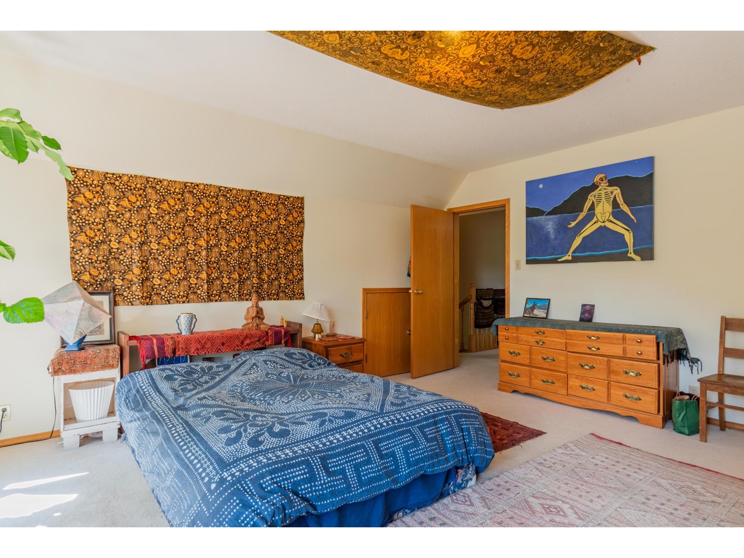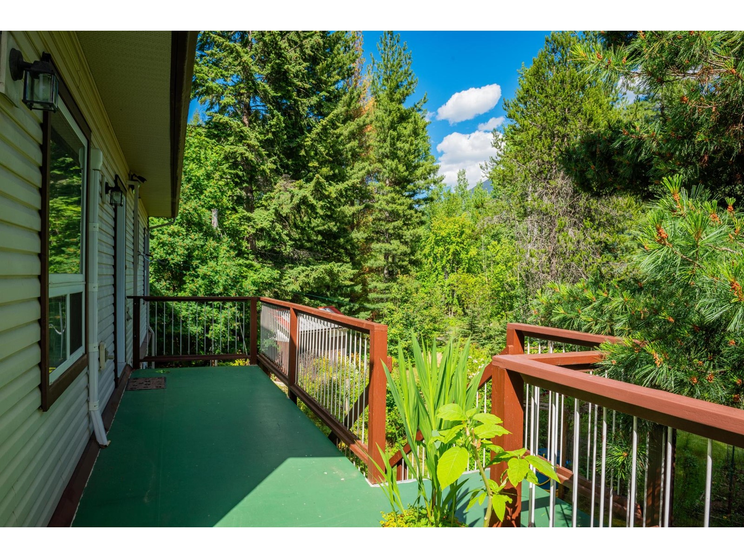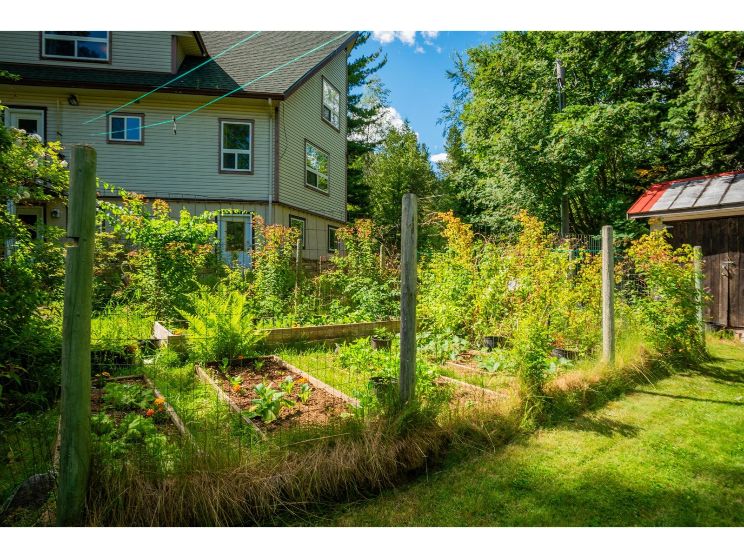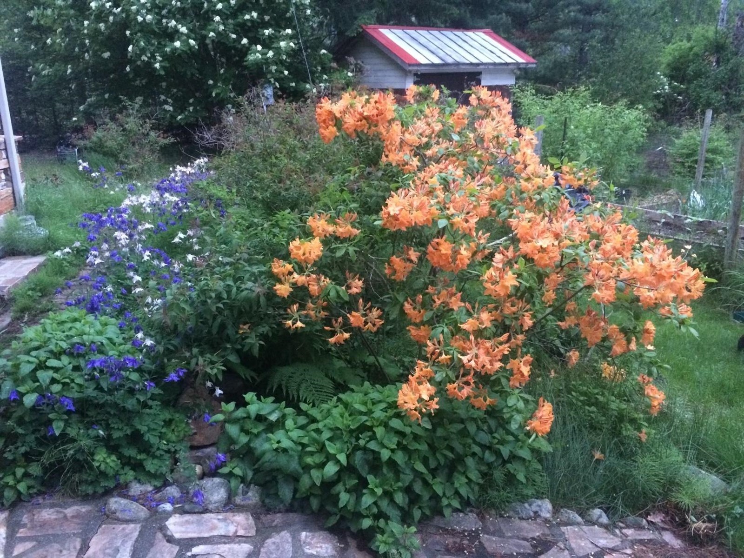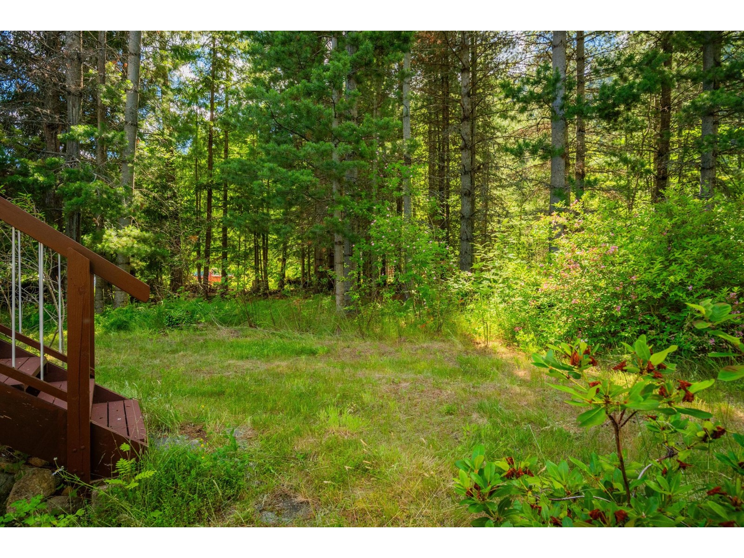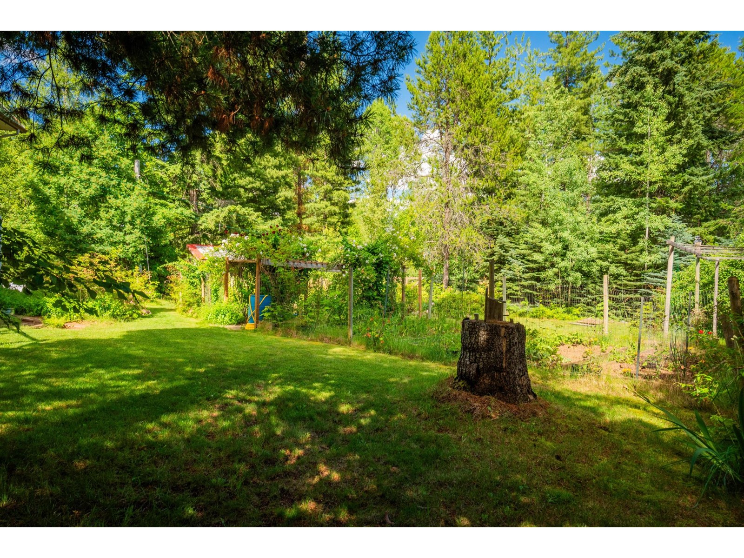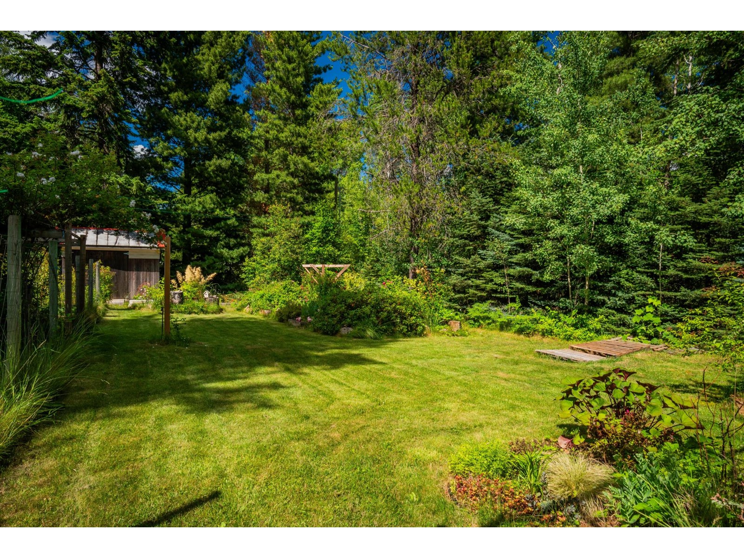3 Bedroom
3 Bathroom
3345 sqft
Heat Pump
Stove, Electric Baseboard Units, Heat Pump, Forced Air
Acreage
$699,000
This uniquely designed home boasts a distinctive layout with beautifully spacious rooms spread across three levels, perfectly blending comfort with an abundance of natural light. The main floor features in floor radiant heat a large living room, propane fireplace, a family room, a kitchen, a sundeck overlooking the garden and a convenient laundry area. There are three bedrooms located on the upper floor, providing a sense of privacy. Set on 1.18 acres, the property is both private and beautifully landscaped, featuring fenced gardens, fruit trees, grapevines, perennials, and mature trees. The large attached double garage/workshop adds to the home's functionality. Recent upgrades include a new roof, a heat pump, and high-speed fibre internet. Located between Kaslo and Ainsworth Hot Springs, this property is just a short walk from Kootenay Lake with a 1 km private lakeshore path leading to Fletcher Falls recreational area, offering a serene and convenient lifestyle. (id:33122)
Property Details
|
MLS® Number
|
2479157 |
|
Property Type
|
Single Family |
|
Community Name
|
Balfour to Kaslo West |
Building
|
Bathroom Total
|
3 |
|
Bedrooms Total
|
3 |
|
Basement Development
|
Unknown |
|
Basement Features
|
Unknown |
|
Basement Type
|
Unknown (unknown) |
|
Constructed Date
|
1995 |
|
Construction Material
|
Wood Frame |
|
Cooling Type
|
Heat Pump |
|
Exterior Finish
|
Vinyl |
|
Flooring Type
|
Mixed Flooring |
|
Foundation Type
|
Concrete |
|
Heating Fuel
|
Electric, Propane, Wood |
|
Heating Type
|
Stove, Electric Baseboard Units, Heat Pump, Forced Air |
|
Roof Material
|
Asphalt Shingle |
|
Roof Style
|
Unknown |
|
Size Interior
|
3345 Sqft |
|
Type
|
House |
|
Utility Water
|
Community Water User's Utility |
Land
|
Acreage
|
Yes |
|
Sewer
|
Septic Tank |
|
Size Irregular
|
51400 |
|
Size Total
|
51400 Sqft |
|
Size Total Text
|
51400 Sqft |
Rooms
| Level |
Type |
Length |
Width |
Dimensions |
|
Above |
Full Bathroom |
|
|
Measurements not available |
|
Above |
Primary Bedroom |
|
|
21'3 x 15'5 |
|
Above |
Bedroom |
|
|
16'8 x 15'7 |
|
Above |
Bedroom |
|
|
19'2 x 15'5 |
|
Lower Level |
Full Bathroom |
|
|
Measurements not available |
|
Lower Level |
Foyer |
|
|
10'11 x 13'7 |
|
Lower Level |
Hall |
|
|
11'6 x 15'9 |
|
Lower Level |
Other |
|
|
11'10 x 29'9 |
|
Main Level |
Living Room |
|
|
21 x 29'11 |
|
Main Level |
Kitchen |
|
|
9'3 x 20'10 |
|
Main Level |
Family Room |
|
|
19'3 x 29'10 |
|
Main Level |
Laundry Room |
|
|
8'2 x 8'2 |
|
Main Level |
Full Bathroom |
|
|
Measurements not available |
https://www.realtor.ca/real-estate/27316813/4826-fletcher-creek-frontage-road-fletcher-creek-balfour-to-kaslo-west
