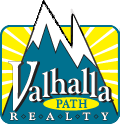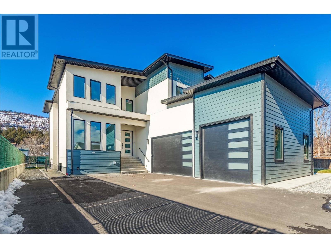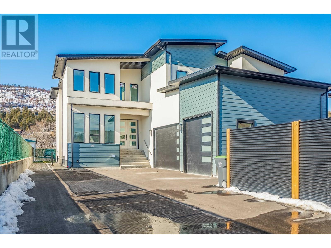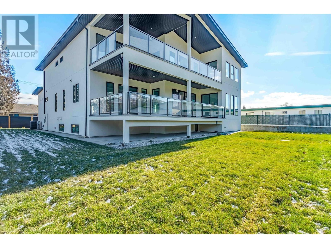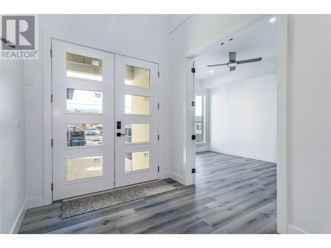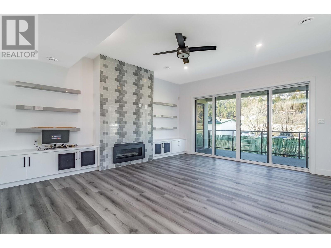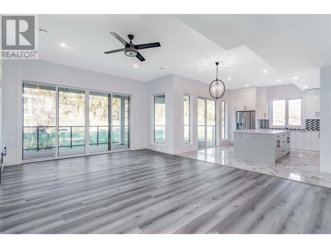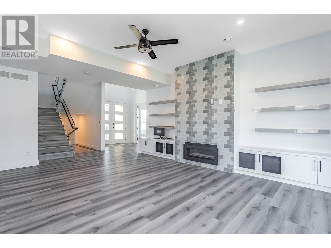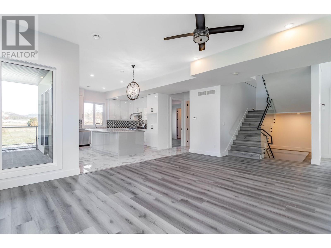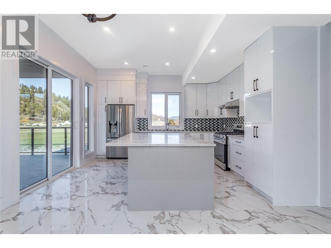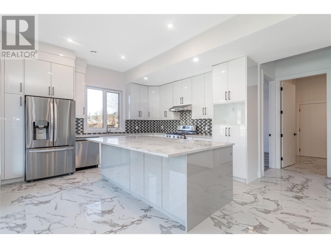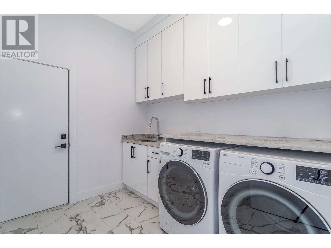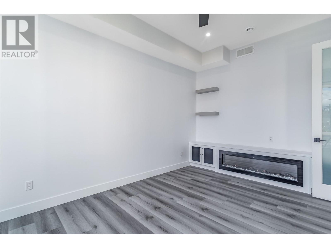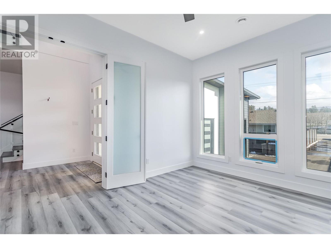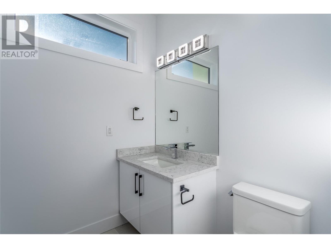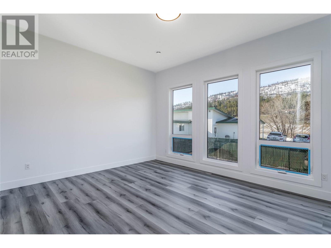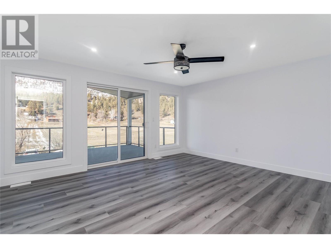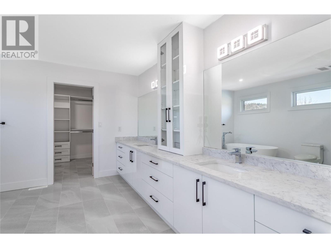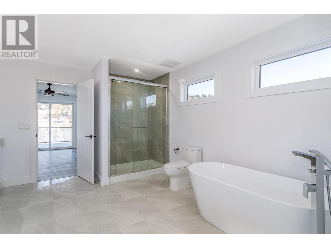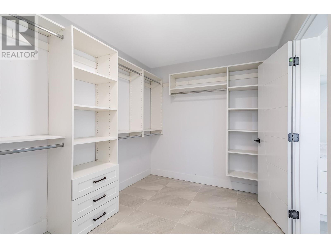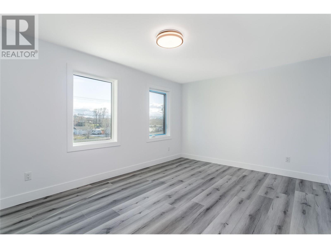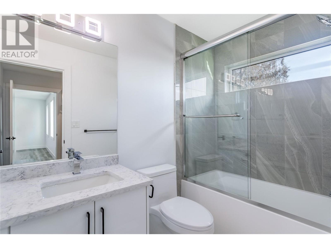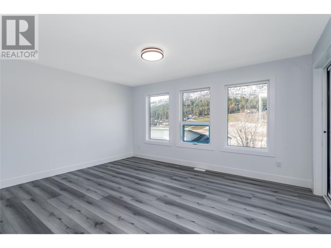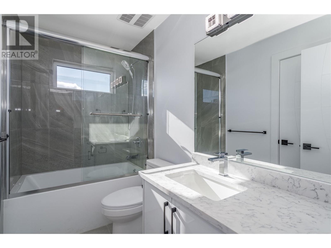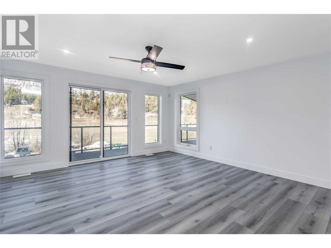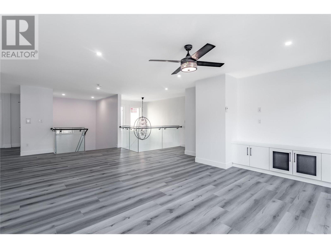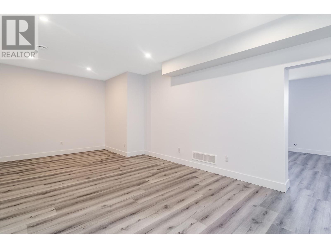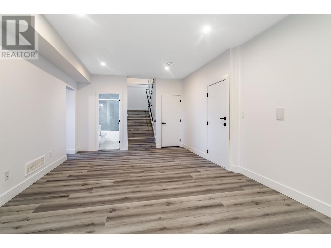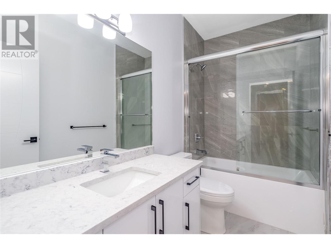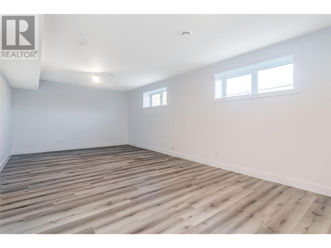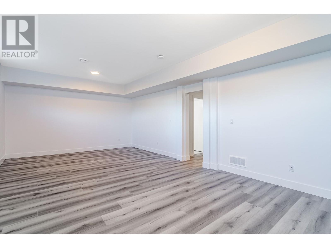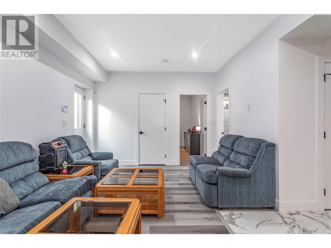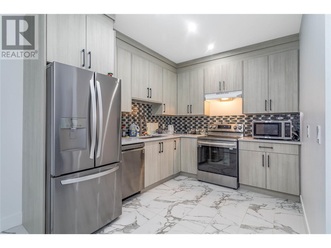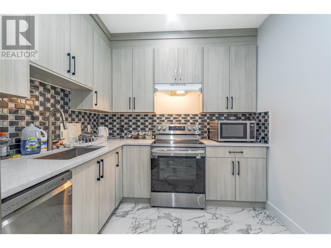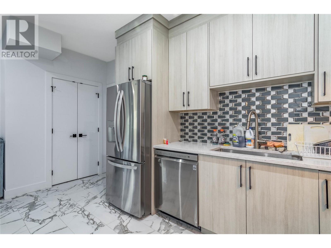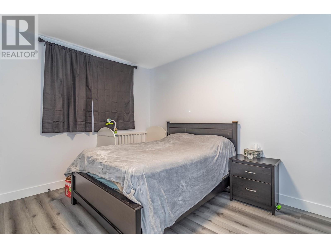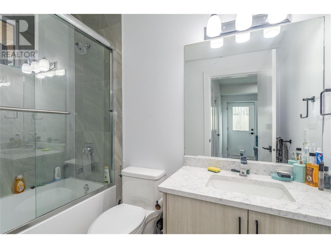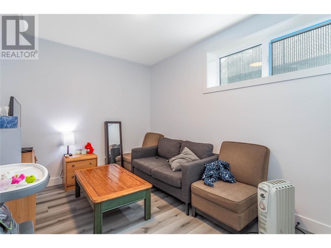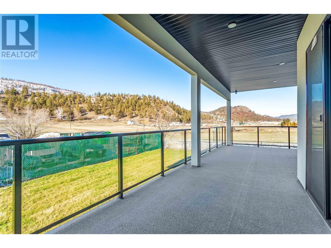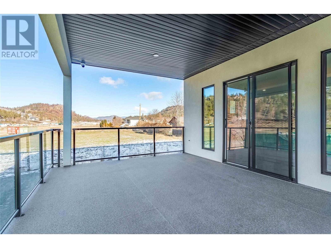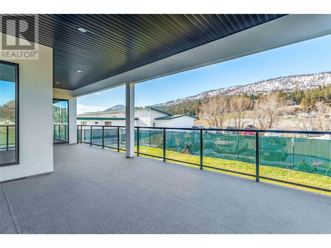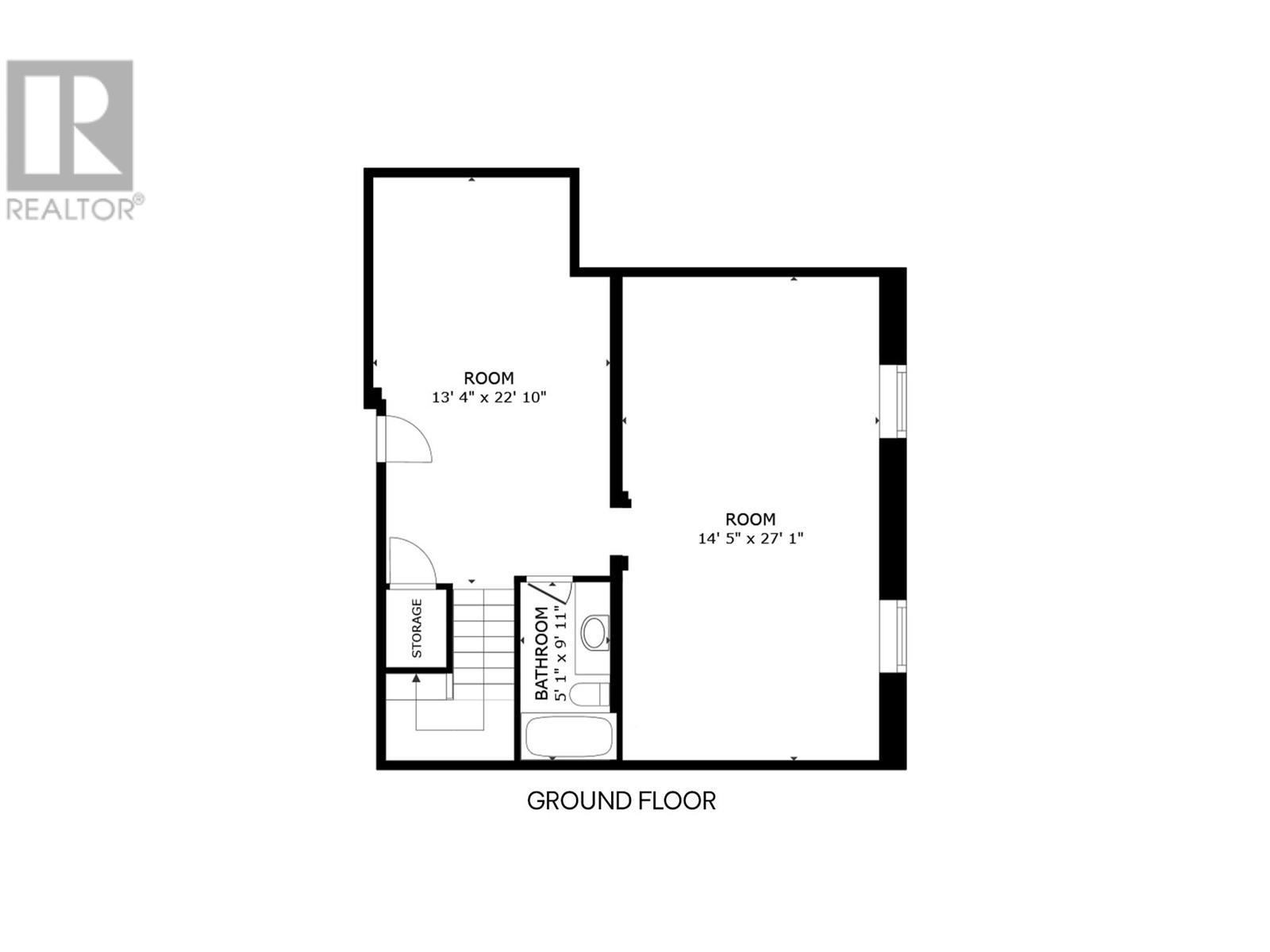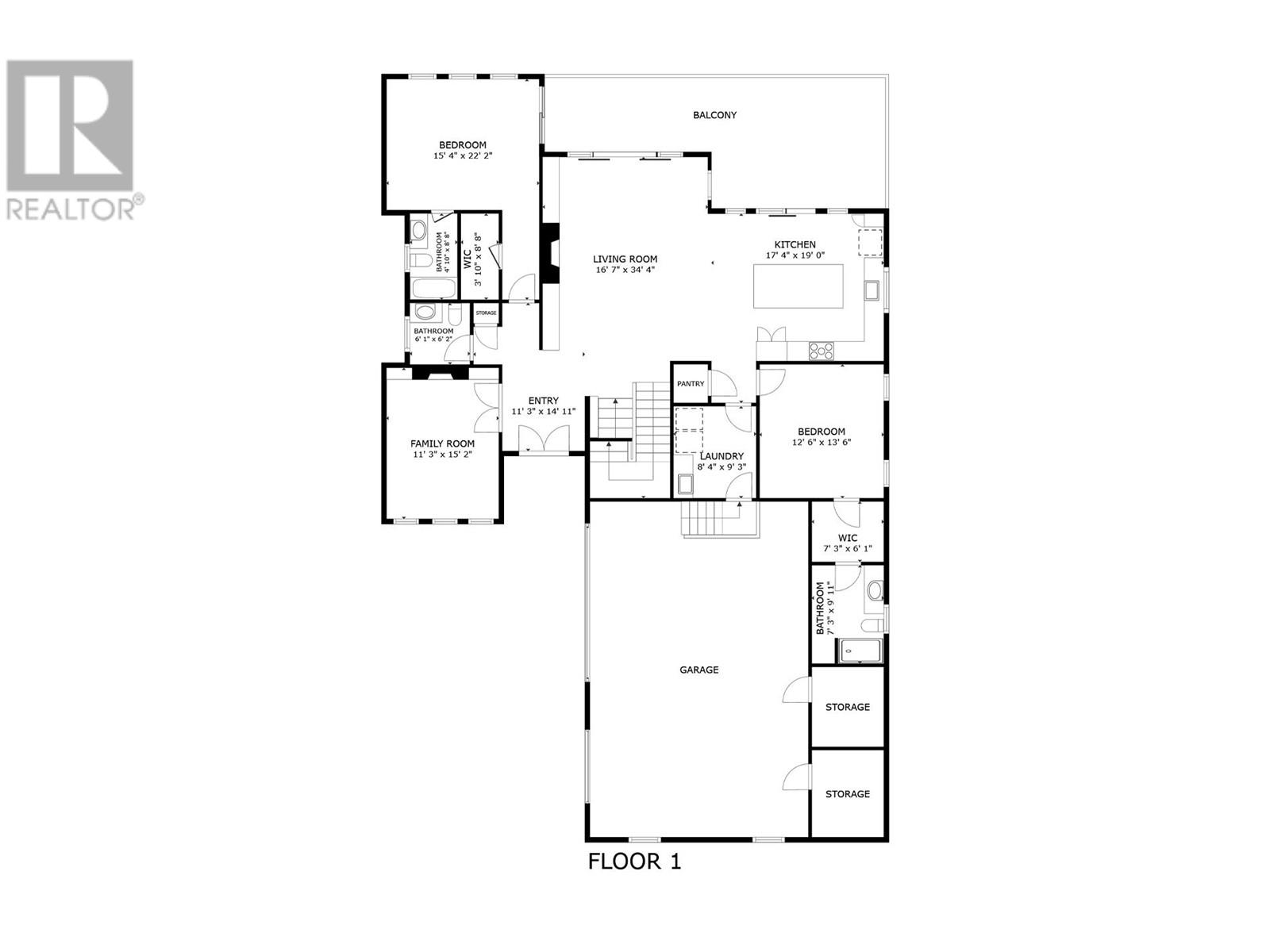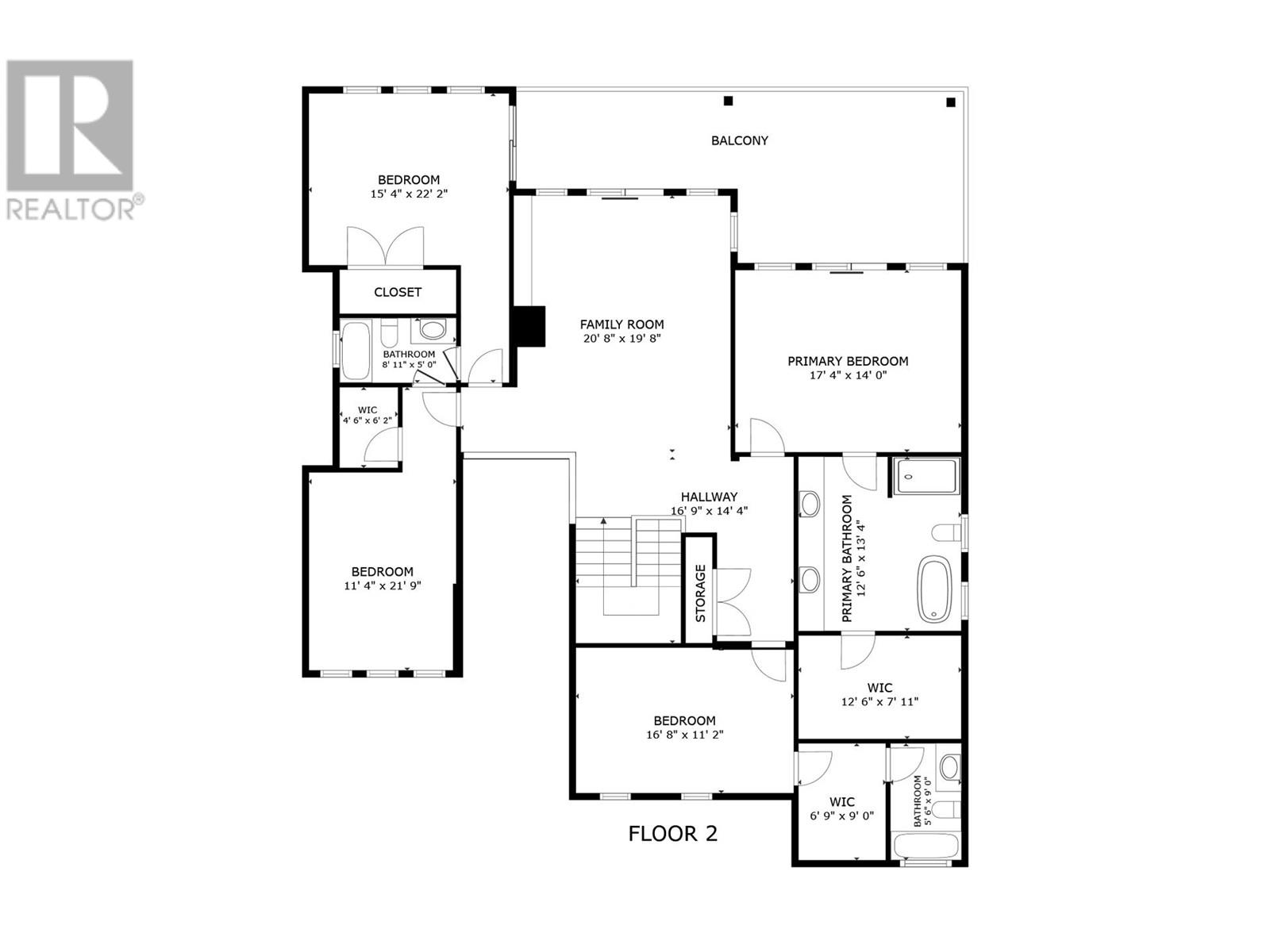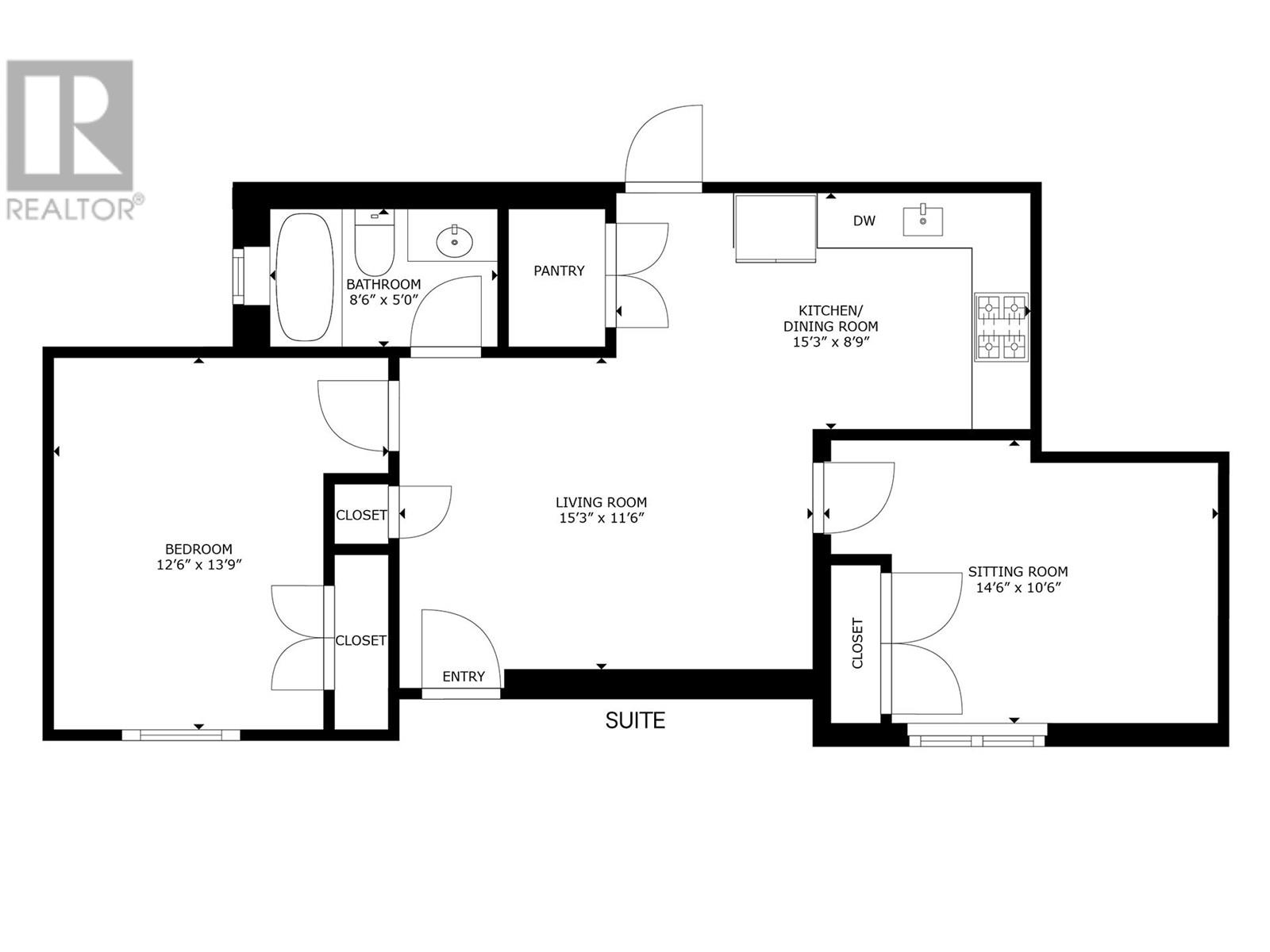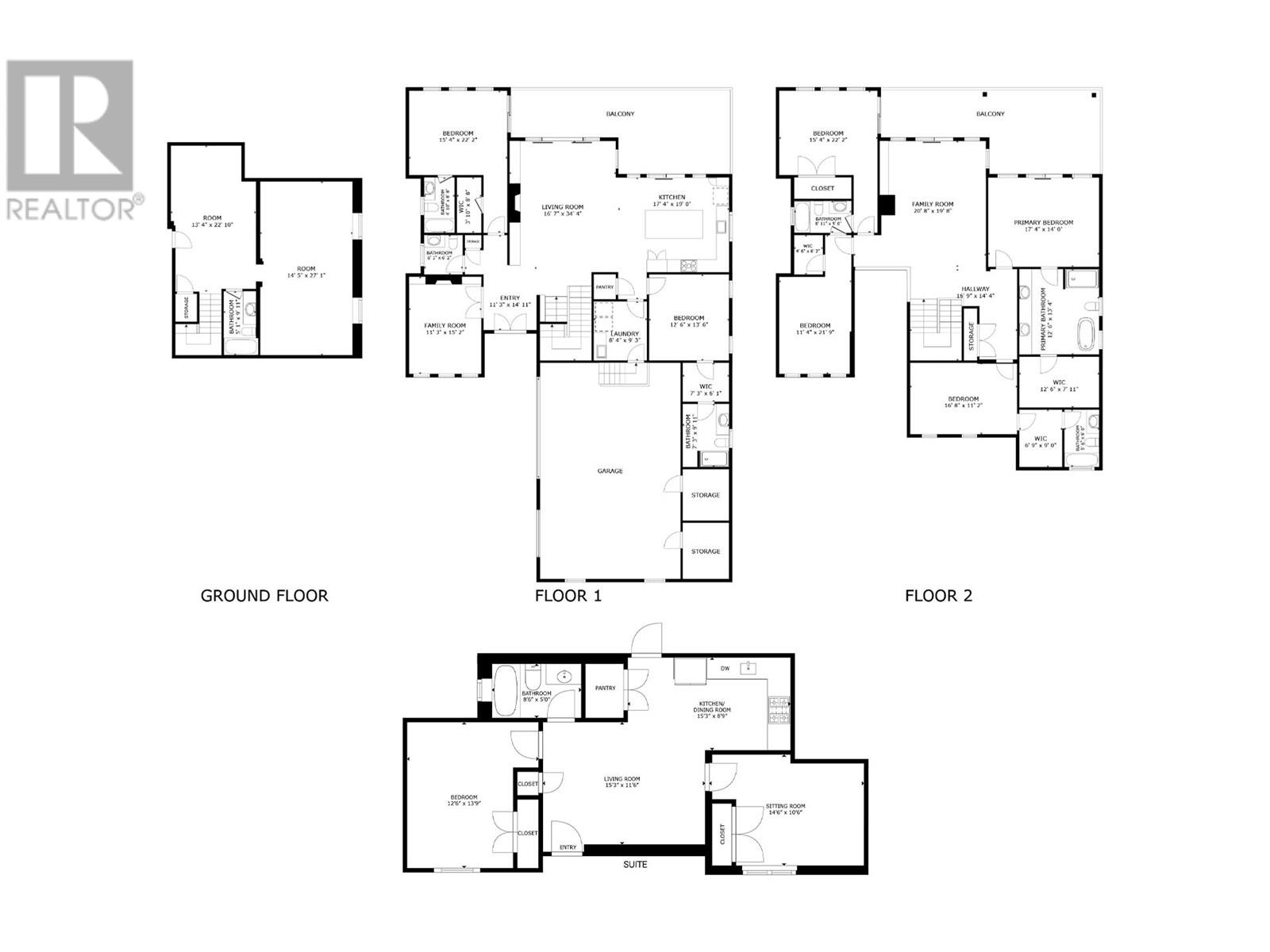8 Bedroom
8 Bathroom
4782 sqft
Contemporary
Central Air Conditioning
Forced Air
Level
$2,350,000
Welcome to 474 Snowsell! Stunning new build family home with legal suite, located in the sought-after neighborhood of North Glenmore. This quality-built home features eight bedrooms and eight bathrooms, which includes 2 bed, 1 bath legal suite. The main floor features open-concept kitchen with large island, quartz countertops, custom cupboards and stainless appliances. The kitchen seamlessly flows into the large living room accompanied by a cozy gas fireplace. The main floor features 2 master bedrooms with walk in closets & oversized en-suites! The top floor of the main home boasts of 4 master bedrooms with en suites and walk in closets. Oversize living room on the top floor leading to the deck, perfectly situated for entertaining indoor or outdoor! Enjoy the modern and sleek design of the home with glass railings, extravagant backsplashes, beautiful tile work highlighting the gas and electric fireplaces, high quality vinyl flooring. Attention to detail shows thru feature walls and quality finishes throughout the home. Attached is a triple garage with parking for at least four more vehicles. This home is conveniently located within walking distance to North Glenmore Elementary and Dr. Knox School, close to City Transit, Shopping, and a short drive to Downtown Kelowna. It is located 10 minutes from the airport and UBC. Additional features include built in vacuum system, fully irrigated yard, modern wave security camera system and comes with 2-5-10 year warranty. (id:33122)
Property Details
|
MLS® Number
|
10304757 |
|
Property Type
|
Single Family |
|
Neigbourhood
|
North Glenmore |
|
Amenities Near By
|
Public Transit, Airport, Park, Schools |
|
Features
|
Level Lot, Central Island |
|
Parking Space Total
|
8 |
|
View Type
|
Mountain View, Valley View |
Building
|
Bathroom Total
|
8 |
|
Bedrooms Total
|
8 |
|
Architectural Style
|
Contemporary |
|
Constructed Date
|
2023 |
|
Construction Style Attachment
|
Detached |
|
Cooling Type
|
Central Air Conditioning |
|
Flooring Type
|
Tile |
|
Half Bath Total
|
1 |
|
Heating Type
|
Forced Air |
|
Stories Total
|
2 |
|
Size Interior
|
4782 Sqft |
|
Type
|
House |
|
Utility Water
|
Irrigation District |
Parking
Land
|
Acreage
|
No |
|
Fence Type
|
Fence |
|
Land Amenities
|
Public Transit, Airport, Park, Schools |
|
Landscape Features
|
Level |
|
Sewer
|
Municipal Sewage System |
|
Size Irregular
|
0.24 |
|
Size Total
|
0.24 Ac|under 1 Acre |
|
Size Total Text
|
0.24 Ac|under 1 Acre |
|
Zoning Type
|
Unknown |
Rooms
| Level |
Type |
Length |
Width |
Dimensions |
|
Second Level |
4pc Bathroom |
|
|
8'5'' x 4'5'' |
|
Second Level |
Bedroom |
|
|
12'5'' x 14'6'' |
|
Second Level |
Bedroom |
|
|
14'7'' x 10'5'' |
|
Second Level |
4pc Bathroom |
|
|
8'5'' x 4'5'' |
|
Second Level |
Bedroom |
|
|
16'2'' x 10'5'' |
|
Second Level |
6pc Bathroom |
|
|
12'7'' x 11'6'' |
|
Second Level |
Primary Bedroom |
|
|
16'2'' x 13'5'' |
|
Second Level |
Living Room |
|
|
25'2'' x 15'9'' |
|
Basement |
4pc Bathroom |
|
|
9'3'' x 4'5'' |
|
Basement |
Family Room |
|
|
26'3'' x 13'8'' |
|
Basement |
Recreation Room |
|
|
21'9'' x 12'7'' |
|
Main Level |
Kitchen |
|
|
16' x 14'3'' |
|
Main Level |
Living Room |
|
|
19'9'' x 16'1'' |
|
Main Level |
Family Room |
|
|
14'6'' x 10'5'' |
|
Main Level |
4pc Bathroom |
|
|
8'4'' x 4'5'' |
|
Main Level |
Bedroom |
|
|
14'6'' x 12'6'' |
|
Main Level |
2pc Bathroom |
|
|
5'6'' x 5'5'' |
|
Main Level |
4pc Bathroom |
|
|
9'5'' x 6'5'' |
|
Main Level |
Bedroom |
|
|
12'7'' x 11'6'' |
|
Main Level |
Laundry Room |
|
|
8'7'' x 7'8'' |
|
Additional Accommodation |
Full Bathroom |
|
|
5'1'' x 4'5'' |
|
Additional Accommodation |
Kitchen |
|
|
14'6'' x 8'3'' |
|
Additional Accommodation |
Living Room |
|
|
14'6'' x 7'8'' |
|
Additional Accommodation |
Primary Bedroom |
|
|
13'1'' x 9'5'' |
|
Additional Accommodation |
Bedroom |
|
|
11'5'' x 9'9'' |
https://www.realtor.ca/real-estate/26599092/474-snowsell-street-n-kelowna-north-glenmore
