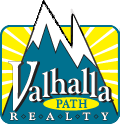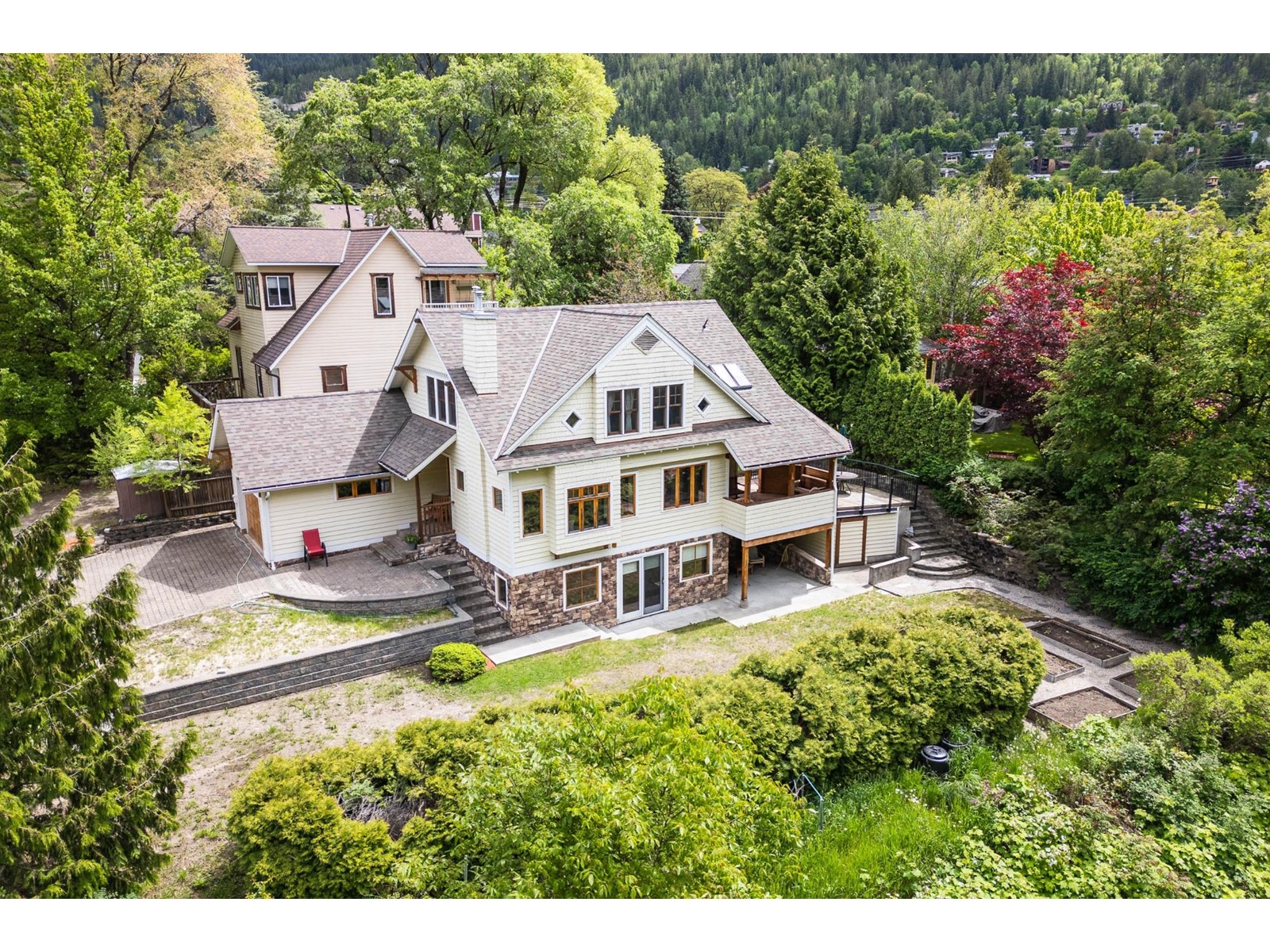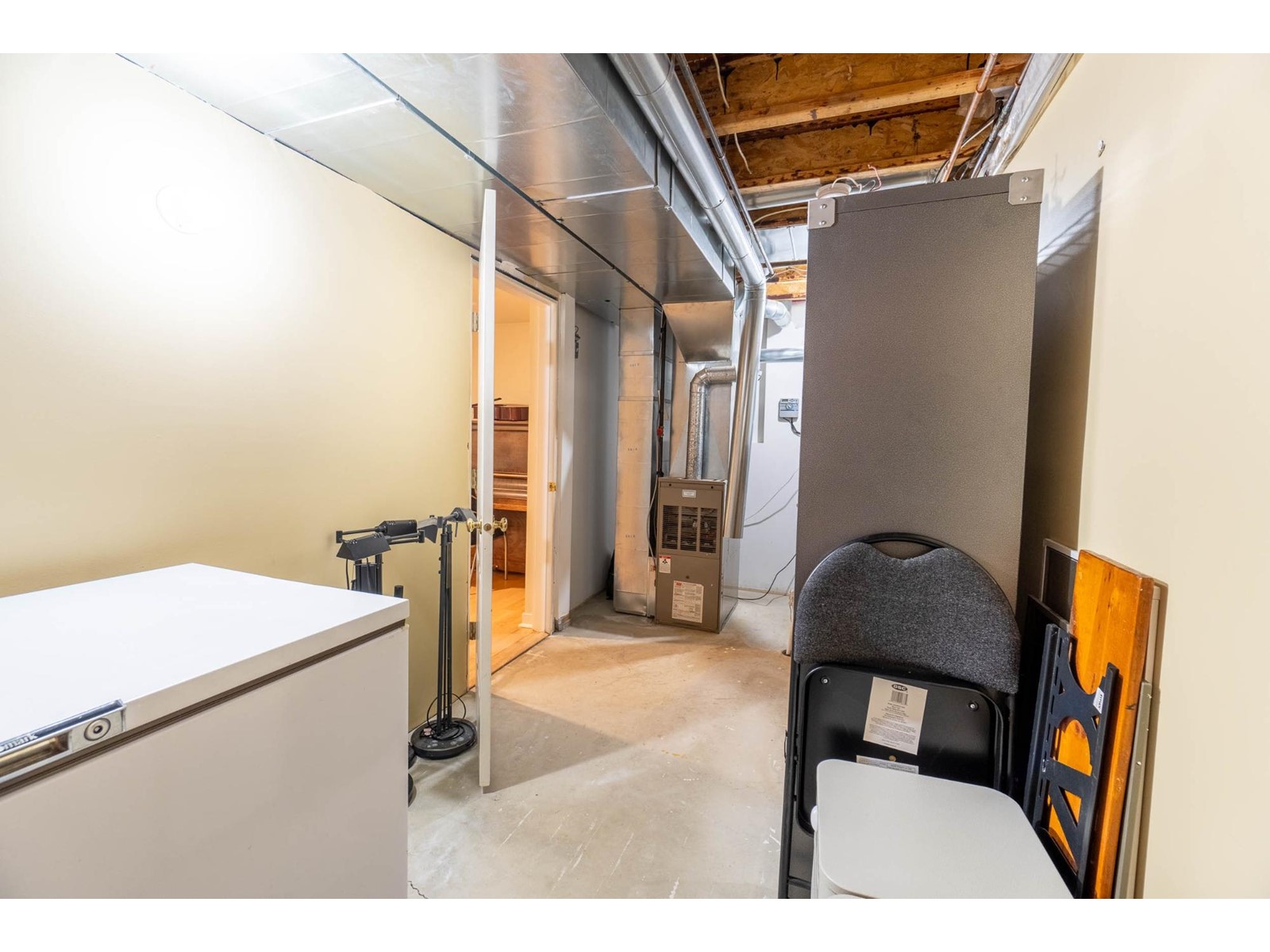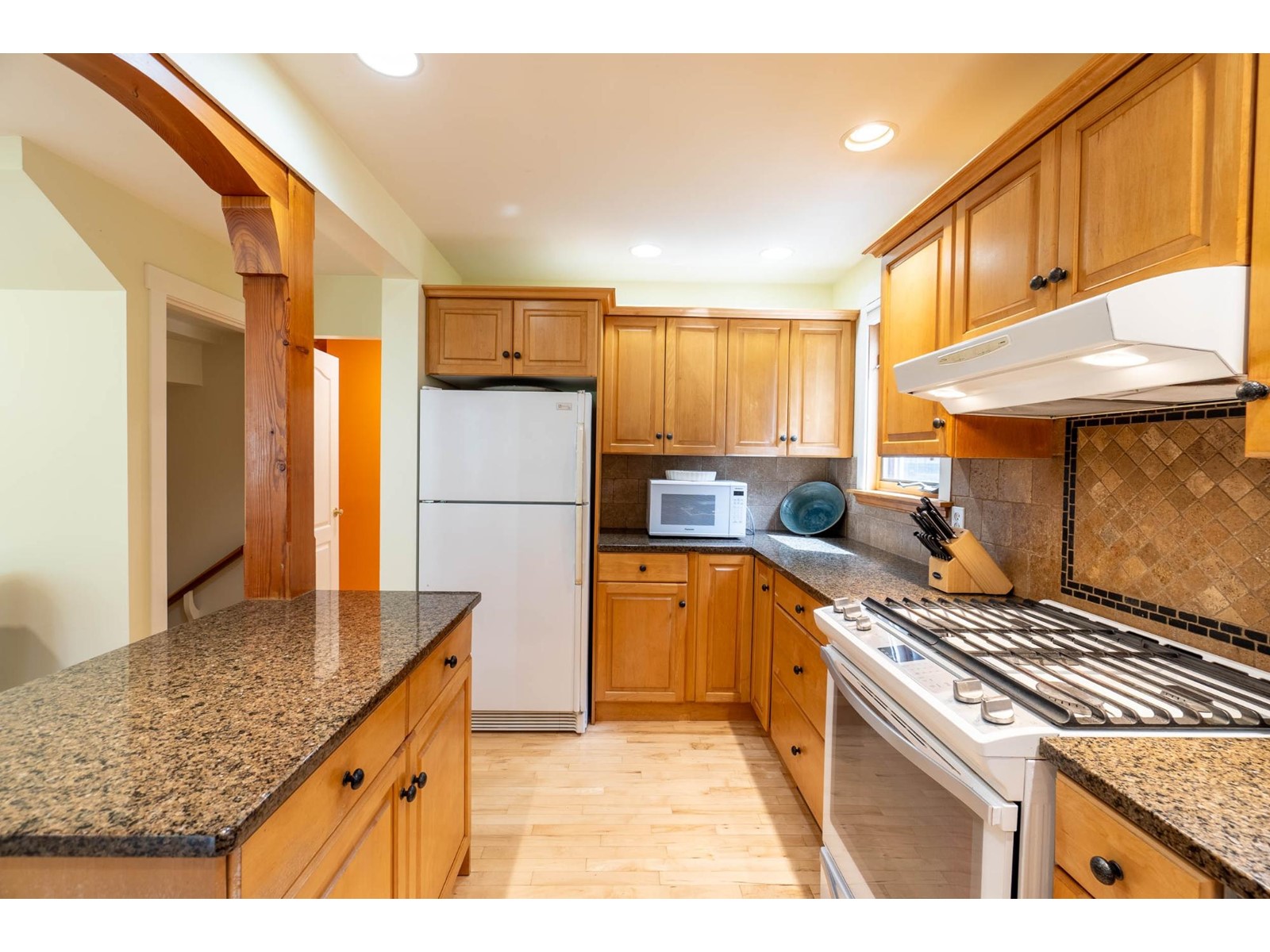5 Bedroom
4 Bathroom
2439 sqft
Forced Air
$1,299,000
Welcome to your dream home in Nelson, perfectly situated on a quiet no through street just steps from Rotary Lakeside Park. This spacious property features four bedrooms and three bathrooms, offering ample space for a growing family. The main living area boasts a huge open floor plan, seamlessly connecting the living room, dining area and a kitchen with a large pantry and powder room. Ideal for modern living and entertaining, the main floor flows to the outdoors. Natural light floods the second floor through large sunlights, creating a bright and inviting atmosphere where you will find the bedrooms and large bathroom. The home also includes a double garage with extra storage, providing plenty of room for vehicles and additional belongings. One of the highlights of this home is the large covered patio overlooking Rotary Lakeside Park, perfect for relaxing or hosting gatherings. Additionally, this property includes a self-contained one bedroom, one bathroom suite, perfect for guests, extended family, or rental income. This suite features its own entrance, living space, kitchen, and bathroom, ensuring privacy and convenience. With its blend of functional design and a prime location near nature, this home is perfect for anyone seeking comfort and tranquility in Nelson. Don't miss the chance to make this fantastic property your own. Contact your realtor today to schedule a viewing! (id:33122)
Property Details
|
MLS® Number
|
2477364 |
|
Property Type
|
Single Family |
|
Community Name
|
Nelson |
|
Amenities Near By
|
Stores, Schools, Recreation Nearby, Public Transit, Park, Shopping |
|
Features
|
Park Setting, Private Setting, Flat Site |
|
View Type
|
Mountain View, Lake View |
Building
|
Bathroom Total
|
4 |
|
Bedrooms Total
|
5 |
|
Basement Development
|
Unknown |
|
Basement Features
|
Unknown |
|
Basement Type
|
Full (unknown) |
|
Constructed Date
|
1996 |
|
Construction Material
|
Wood Frame |
|
Exterior Finish
|
Wood Siding |
|
Flooring Type
|
Wall-to-wall Carpet, Tile, Hardwood |
|
Foundation Type
|
Concrete |
|
Heating Fuel
|
Natural Gas |
|
Heating Type
|
Forced Air |
|
Roof Material
|
Asphalt Shingle |
|
Roof Style
|
Unknown |
|
Size Interior
|
2439 Sqft |
|
Type
|
House |
|
Utility Water
|
Municipal Water |
Land
|
Acreage
|
No |
|
Land Amenities
|
Stores, Schools, Recreation Nearby, Public Transit, Park, Shopping |
|
Size Irregular
|
5227 |
|
Size Total
|
5227 Sqft |
|
Size Total Text
|
5227 Sqft |
|
Zoning Type
|
Residential Low Density |
Rooms
| Level |
Type |
Length |
Width |
Dimensions |
|
Above |
Hall |
|
|
9'10 x 13'1 |
|
Above |
Partial Bathroom |
|
|
Measurements not available |
|
Above |
Primary Bedroom |
|
|
21'11 x 11'2 |
|
Above |
Bedroom |
|
|
13'8 x 10'9 |
|
Above |
Bedroom |
|
|
13'8 x 14 |
|
Above |
Bedroom |
|
|
11'6 x 7'8 |
|
Above |
Full Bathroom |
|
|
Measurements not available |
|
Above |
Other |
|
|
7'11 x 6 |
|
Lower Level |
Kitchen |
|
|
8'8 x 9'1 |
|
Lower Level |
Living Room |
|
|
14'11 x 24'9 |
|
Lower Level |
Hall |
|
|
8'8 x 8'1 |
|
Lower Level |
Full Bathroom |
|
|
Measurements not available |
|
Lower Level |
Bedroom |
|
|
13'4 x 9'11 |
|
Lower Level |
Storage |
|
|
7'1 x 16'11 |
|
Main Level |
Kitchen |
|
|
13'10 x 7'5 |
|
Main Level |
Dining Room |
|
|
12'10 x 10'7 |
|
Main Level |
Living Room |
|
|
14'6 x 14'2 |
|
Main Level |
Foyer |
|
|
6'7 x 8'9 |
|
Main Level |
Hall |
|
|
8'7 x 13'11 |
|
Main Level |
Laundry Room |
|
|
9'8 x 26'11 |
|
Main Level |
Partial Bathroom |
|
|
Measurements not available |
Utilities
https://www.realtor.ca/real-estate/26974809/306-elwyn-street-nelson-nelson





































































































