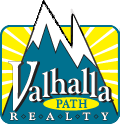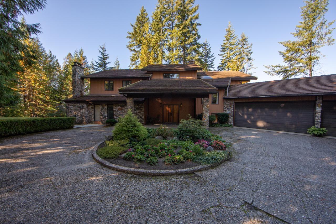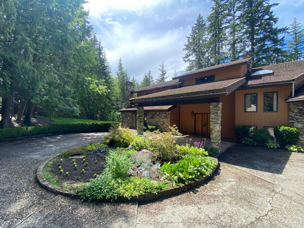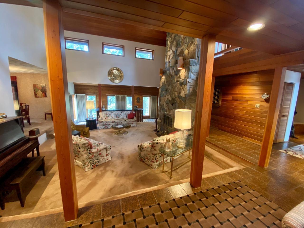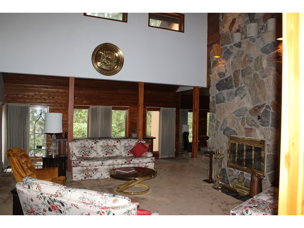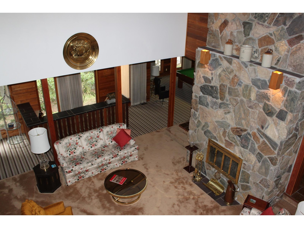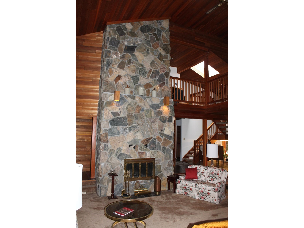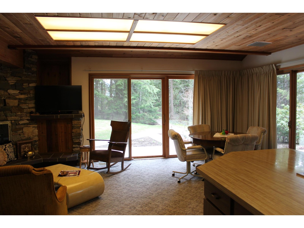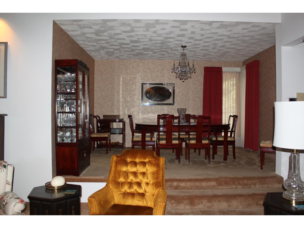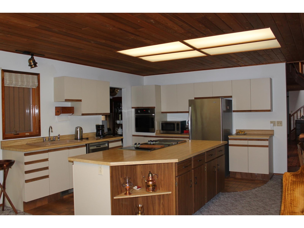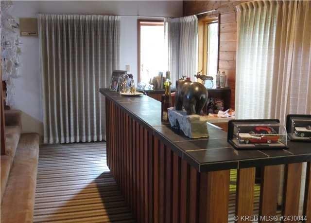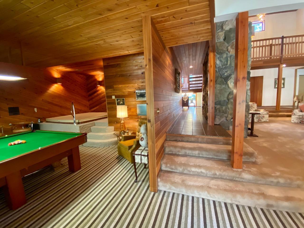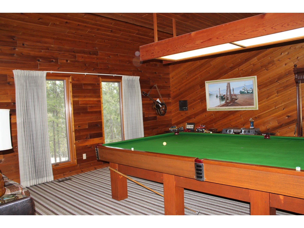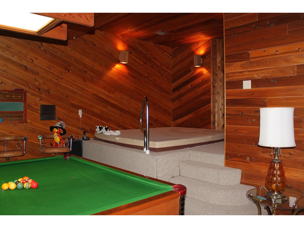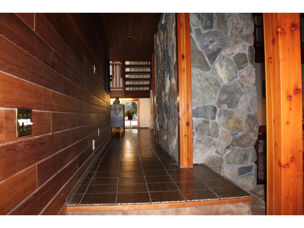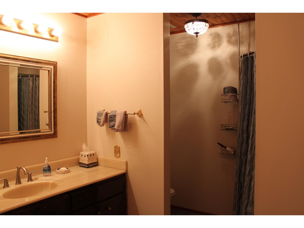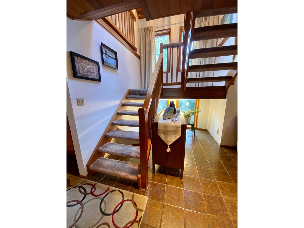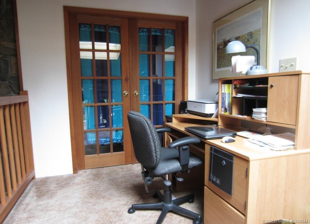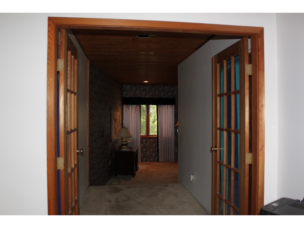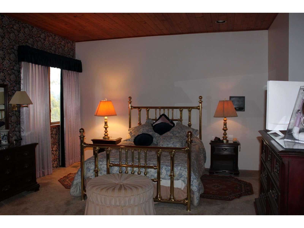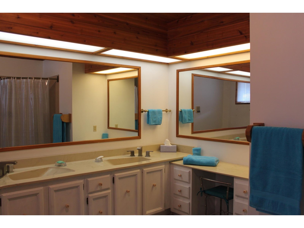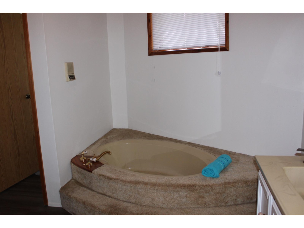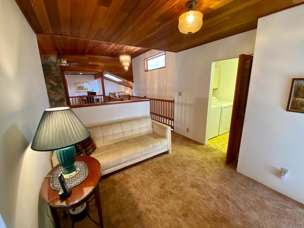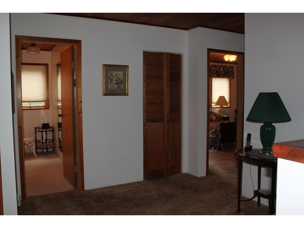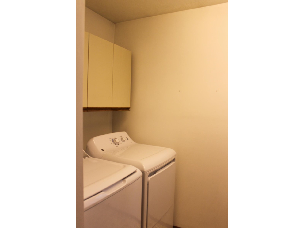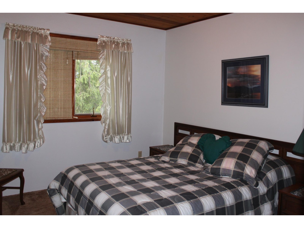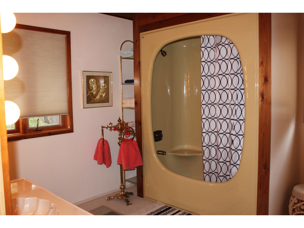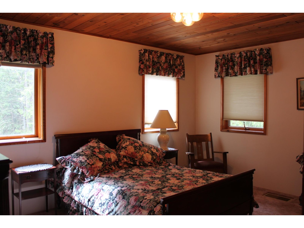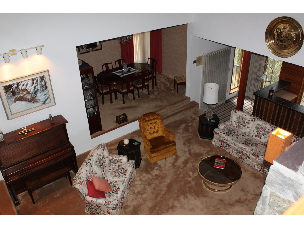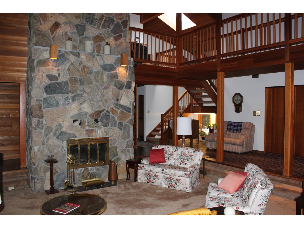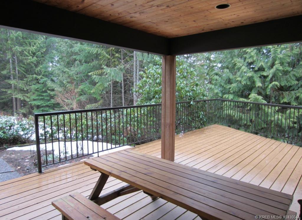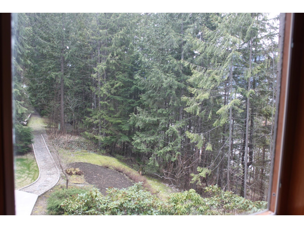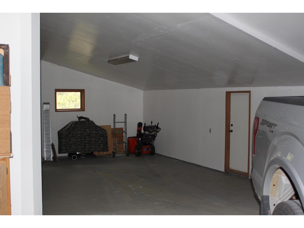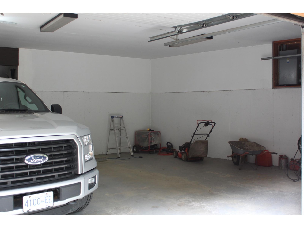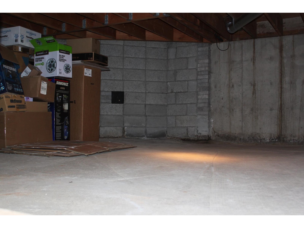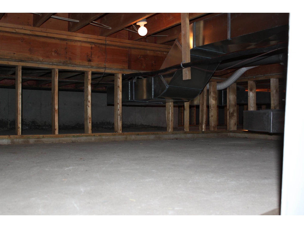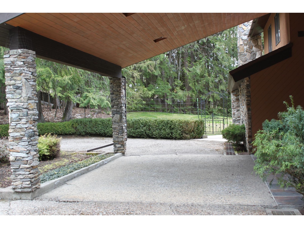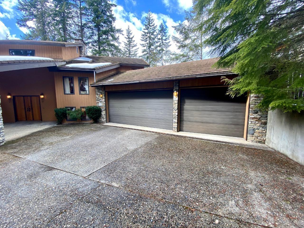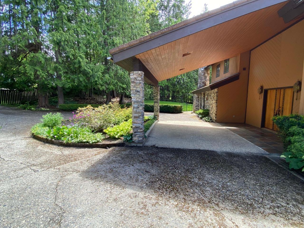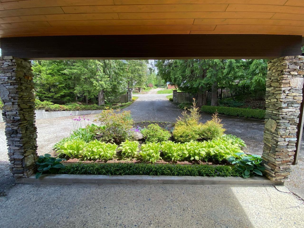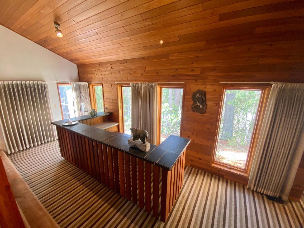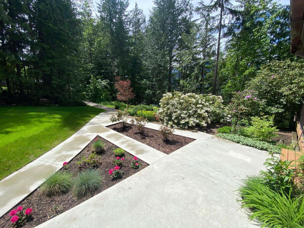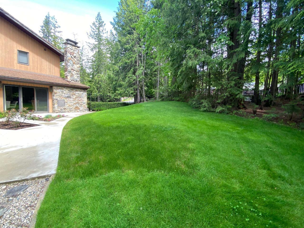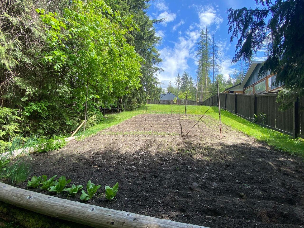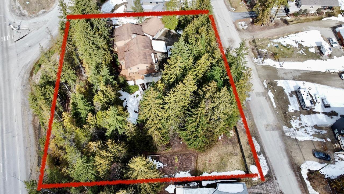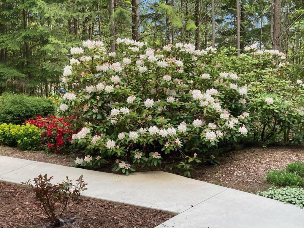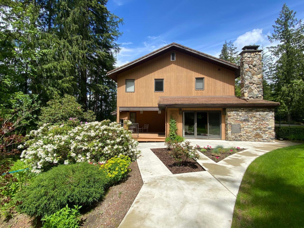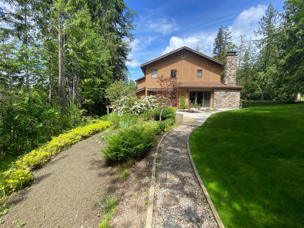3 Bedroom
3 Bathroom
4875
Fireplace
Heat Pump, Central Air Conditioning
In Floor Heating, Heat Pump, Forced Air
Acreage
Landscaped, Fruit Trees
$1,050,000
Custom built in 1981 with care and planning to create a warm and inviting home perfect for your family, and for entertaining too! It's occupied by the original owner and is immaculate! 4000 sq. ft. of living space...on a 1 acre lot! Circular drive up to the main front entrance. The front foyer with overlooks the sunken living room with a 22' high rock fireplace. 2nd fireplace in the family room. Both of these were crafted with local rock and both are "heatillators". Kitchen has built-in-oven, counter top range in large 7' island, and is open to the dining nook & family room which has sliding doors onto the deck and also to the patio area. Formal dining room. Wet bar/games room complete with spa....perfect for entertaining. Main floor bath can also be accessed from the spa area. The upper level on the north side has the primary bedroom with 2 walk-in closets and large ensuite bath. 2 bdrms, full bath, sitting area, and the laundry are on the south side, connected with a walkway that overlooks the living area. Linen closets, large pantry, skylight, 2 hot water heaters, central vac, T&G ceilings, new heat pump in 2020 provides heat and air conditioning to the main floor, and electric in-floor heat in all bedrooms and bathrooms on the upper level, 50 yr. Decra roofing...these are just some of the features! Partial basement with 10' ceiling is the perfect workshop space. The attached garage can hold 5 vehicles, or plenty of room for your toys! Removal of a few trees would allow for beautiful lake views too! (id:33122)
Property Details
|
MLS® Number
|
2476031 |
|
Property Type
|
Single Family |
|
Community Name
|
Nakusp |
|
Amenities Near By
|
Stores, Golf Nearby, Recreation Nearby, Shopping |
|
Communication Type
|
High Speed Internet |
|
Easement
|
Other, Easement |
|
Features
|
Park Setting, Other, Central Island, Skylight, Treed Lot |
|
Parking Space Total
|
5 |
|
View Type
|
Mountain View |
Building
|
Bathroom Total
|
3 |
|
Bedrooms Total
|
3 |
|
Appliances
|
Dryer, Refrigerator, Wet Bar, Washer, Intercom, Hot Tub, Central Vacuum, Dishwasher, Oven - Built-in, Stove |
|
Basement Development
|
Unknown |
|
Basement Features
|
Unknown |
|
Basement Type
|
Partial (unknown) |
|
Constructed Date
|
1981 |
|
Construction Material
|
Wood Frame |
|
Cooling Type
|
Heat Pump, Central Air Conditioning |
|
Exterior Finish
|
Cedar Siding, Stone |
|
Fire Protection
|
Smoke Detectors |
|
Fireplace Fuel
|
Wood |
|
Fireplace Present
|
Yes |
|
Fireplace Type
|
Heatilator/fan |
|
Flooring Type
|
Ceramic Tile, Mixed Flooring, Carpeted |
|
Foundation Type
|
Concrete |
|
Heating Fuel
|
Electric |
|
Heating Type
|
In Floor Heating, Heat Pump, Forced Air |
|
Roof Material
|
Metal |
|
Roof Style
|
Unknown |
|
Size Interior
|
4875 |
|
Type
|
House |
|
Utility Water
|
Municipal Water |
Land
|
Acreage
|
Yes |
|
Land Amenities
|
Stores, Golf Nearby, Recreation Nearby, Shopping |
|
Landscape Features
|
Landscaped, Fruit Trees |
|
Size Frontage
|
225.0000 |
|
Size Irregular
|
43560 |
|
Size Total
|
43560 Sqft |
|
Size Total Text
|
43560 Sqft |
|
Zoning Type
|
Residential |
Rooms
| Level |
Type |
Length |
Width |
Dimensions |
|
Above |
Full Bathroom |
|
|
Measurements not available |
|
Above |
Primary Bedroom |
|
|
21 x 13'6 |
|
Above |
Bedroom |
|
|
9'8 x 11'8 |
|
Above |
Bedroom |
|
|
15 x 11 |
|
Above |
Laundry Room |
|
|
10'6 x 6 |
|
Above |
Other |
|
|
6 x 5'6 |
|
Above |
Other |
|
|
6 x 5 |
|
Above |
Ensuite |
|
|
Measurements not available |
|
Above |
Loft |
|
|
10 x 10 |
|
Main Level |
Living Room |
|
|
21'6 x 19'4 |
|
Main Level |
Kitchen |
|
|
15 x 13 |
|
Main Level |
Pantry |
|
|
5 x 7 |
|
Main Level |
Dining Room |
|
|
13'8 x 10'6 |
|
Main Level |
Family Room |
|
|
13 x 17 |
|
Main Level |
Recreational, Games Room |
|
|
19 x 24 |
|
Main Level |
Foyer |
|
|
16'6 x 11 |
|
Main Level |
Full Bathroom |
|
|
Measurements not available |
|
Main Level |
Dining Nook |
|
|
7 x 11 |
|
Main Level |
Other |
|
|
23 x 8 |
|
Main Level |
Other |
|
|
10'6 x 9 |
Utilities
https://www.realtor.ca/real-estate/26728082/231-glenacres-road-nakusp-nakusp
