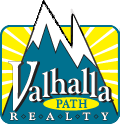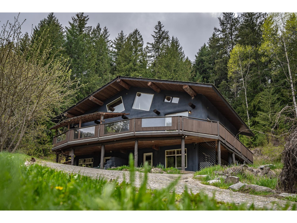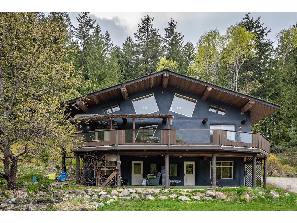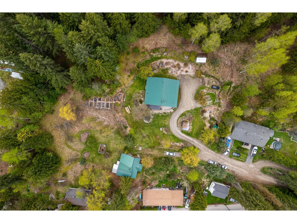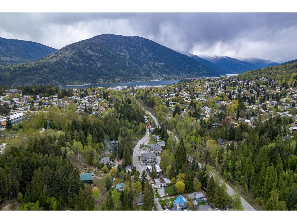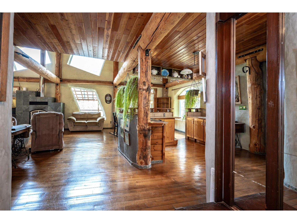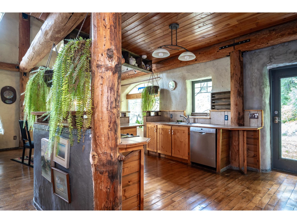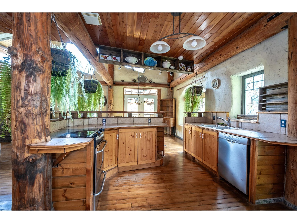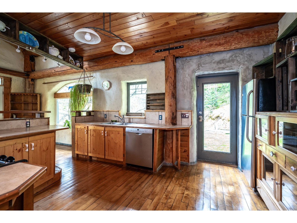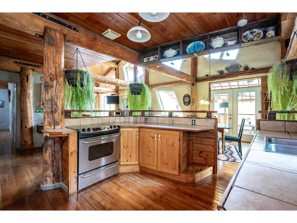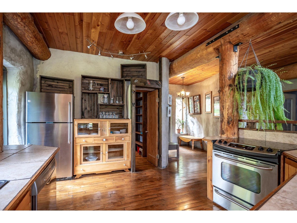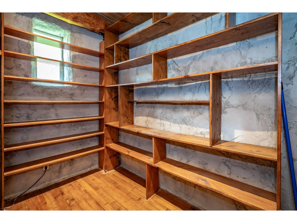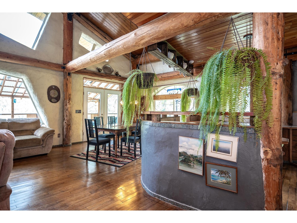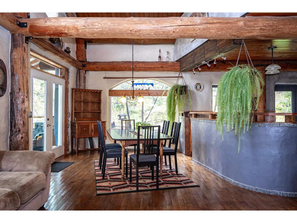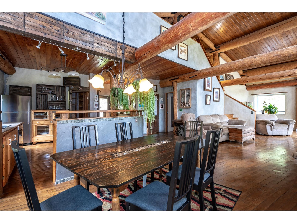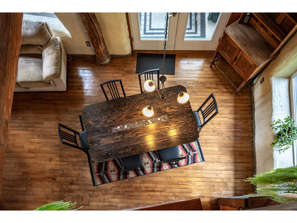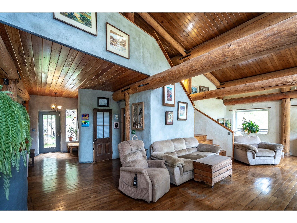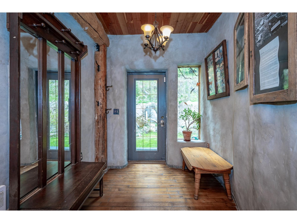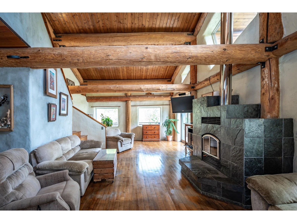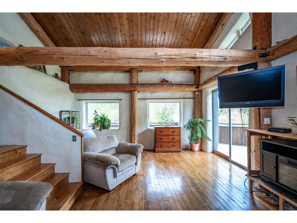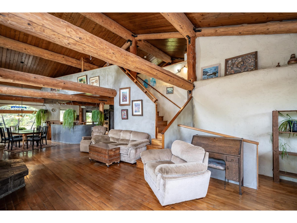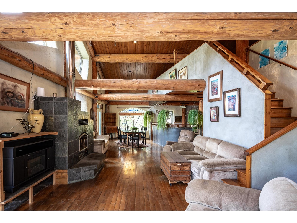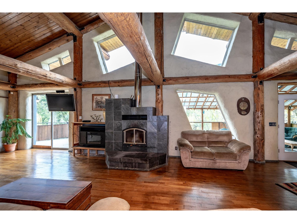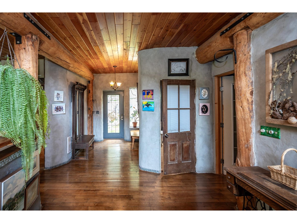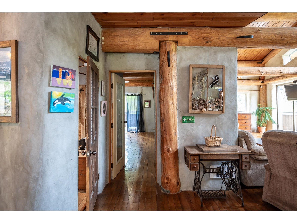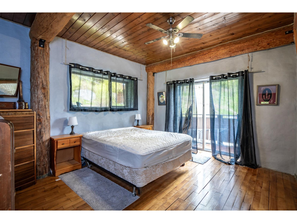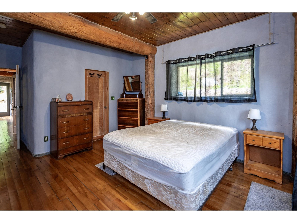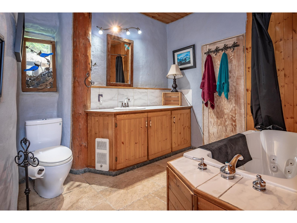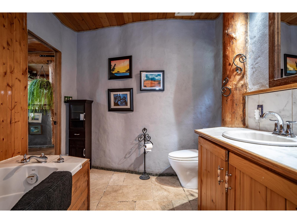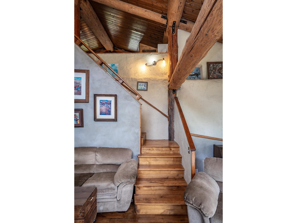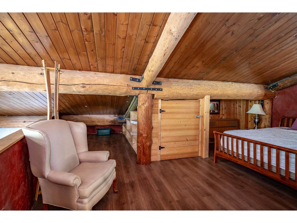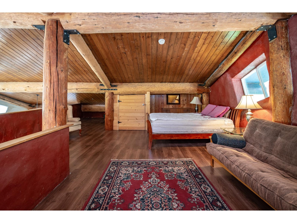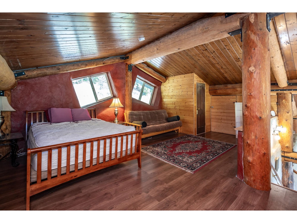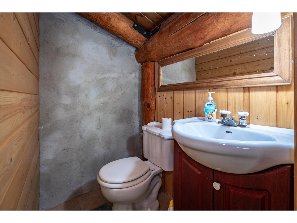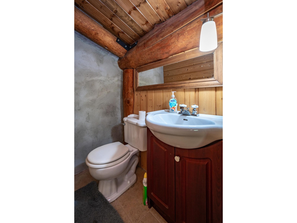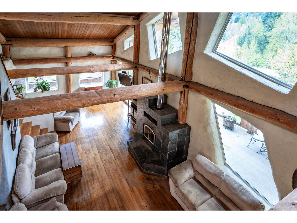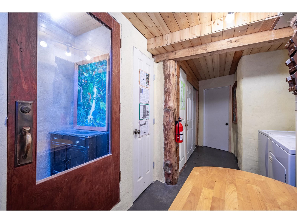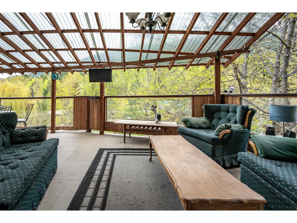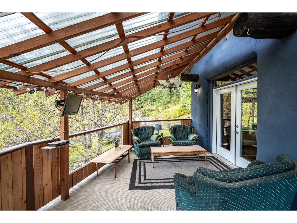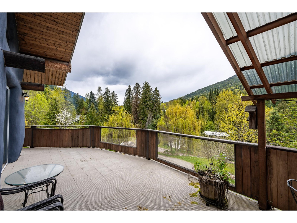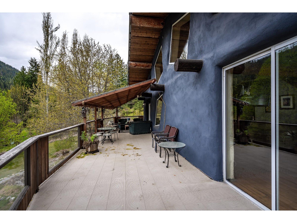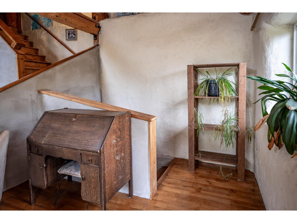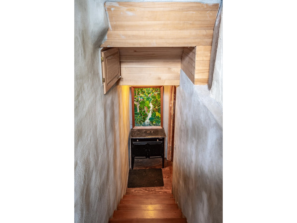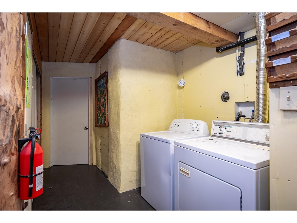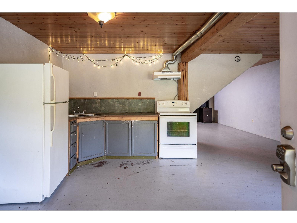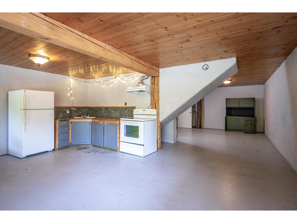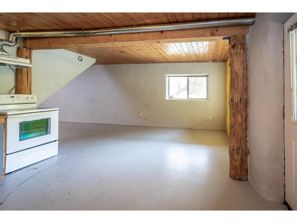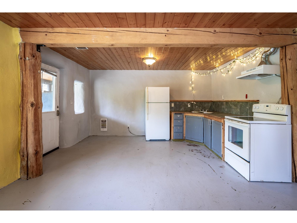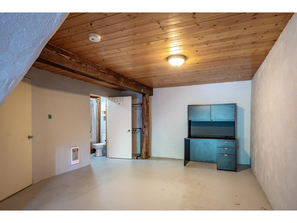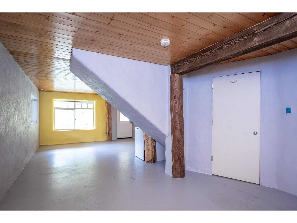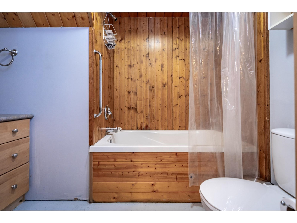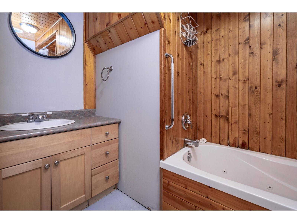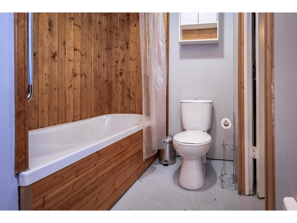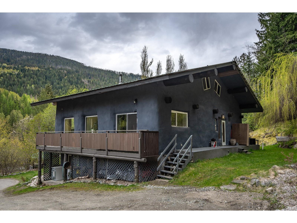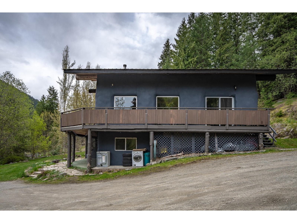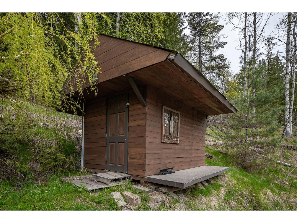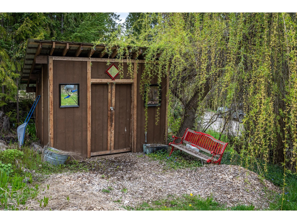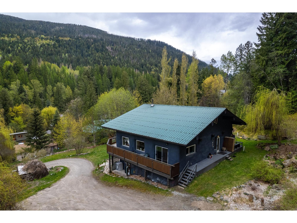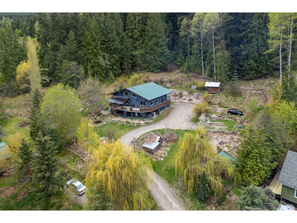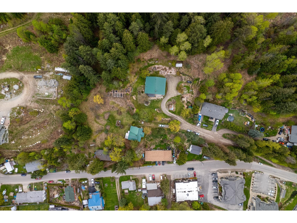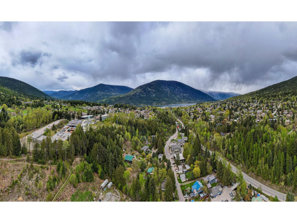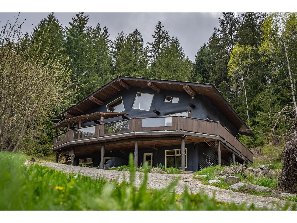4 Bedroom
4 Bathroom
3129
Window Air Conditioner
Stove, Electric Baseboard Units
Acreage
Landscaped, Fully Landscaped, Fruit Trees, Garden Area
$1,065,000
Presenting a rare find in Nelson, BC: a striking triplex constructed using straw bale techniques, offering a serene escape and lucrative income potential. Set on over an acre of landscaped grounds, this environmentally conscious home boasts 18-inch thick walls for superior energy efficiency. Step inside to discover a blend of rustic elegance and modern comfort, highlighted by exquisite post and beam detailing. The tiled central fireplace adds a touch of luxury, creating a warm and inviting ambiance. With four bedrooms and four bathrooms, this triplex offers spacious living quarters for residents. Outside, the property gently slopes towards Cottonwood Creek, providing a picturesque backdrop of natural beauty and seclusion. Enjoy the tranquility of country living with the convenience of city services. Situated a mere 20-minute drive away from Whitewater ski resort, adventure is always within reach. Don't let this exceptional investment opportunity slip away - schedule your viewing today! (id:33122)
Property Details
|
MLS® Number
|
2476686 |
|
Property Type
|
Single Family |
|
Community Name
|
Nelson |
|
Amenities Near By
|
Ski Area, Golf Nearby, Recreation Nearby, Public Transit |
|
Communication Type
|
High Speed Internet |
|
Community Features
|
Quiet Area, Family Oriented, Rural Setting |
|
Features
|
Hillside, Park Setting, Private Setting, Sloping, Other, Central Island, Private Yard, Treed Lot |
|
View Type
|
Mountain View, Valley View |
Building
|
Bathroom Total
|
4 |
|
Bedrooms Total
|
4 |
|
Amenities
|
Storage - Locker |
|
Appliances
|
Dryer, Refrigerator, Washer, Jetted Tub, Dishwasher, Stove |
|
Basement Development
|
Finished |
|
Basement Features
|
Separate Entrance |
|
Basement Type
|
Full (finished) |
|
Constructed Date
|
2001 |
|
Construction Material
|
Unknown |
|
Cooling Type
|
Window Air Conditioner |
|
Exterior Finish
|
Other |
|
Fire Protection
|
Smoke Detectors |
|
Flooring Type
|
Hardwood, Ceramic Tile, Concrete |
|
Foundation Type
|
Concrete |
|
Heating Fuel
|
Electric, Wood |
|
Heating Type
|
Stove, Electric Baseboard Units |
|
Roof Material
|
Metal |
|
Roof Style
|
Unknown |
|
Size Interior
|
3129 |
|
Type
|
Triplex |
|
Utility Water
|
Municipal Water |
Land
|
Access Type
|
Easy Access |
|
Acreage
|
Yes |
|
Land Amenities
|
Ski Area, Golf Nearby, Recreation Nearby, Public Transit |
|
Landscape Features
|
Landscaped, Fully Landscaped, Fruit Trees, Garden Area |
|
Size Irregular
|
51401 |
|
Size Total
|
51401 Sqft |
|
Size Total Text
|
51401 Sqft |
|
Zoning Type
|
Residential |
Rooms
| Level |
Type |
Length |
Width |
Dimensions |
|
Above |
Bedroom |
|
|
19'10 x 18'1 |
|
Above |
Ensuite |
|
|
Measurements not available |
|
Above |
Storage |
|
|
10'7 x 6'5 |
|
Lower Level |
Bedroom |
|
|
12'6 x 16'9 |
|
Lower Level |
Full Bathroom |
|
|
Measurements not available |
|
Lower Level |
Kitchen |
|
|
10 x 13'8 |
|
Lower Level |
Living Room |
|
|
8'1 x 13'8 |
|
Lower Level |
Kitchen |
|
|
7'11 x 14'2 |
|
Lower Level |
Living Room |
|
|
11'6 x 14'2 |
|
Lower Level |
Bedroom |
|
|
12'6 x 18'1 |
|
Lower Level |
Full Bathroom |
|
|
Measurements not available |
|
Lower Level |
Laundry Room |
|
|
17'1 x 8'1 |
|
Main Level |
Foyer |
|
|
7'4 x 9'3 |
|
Main Level |
Pantry |
|
|
9'6 x 7'10 |
|
Main Level |
Kitchen |
|
|
11'10 x 12'7 |
|
Main Level |
Dining Room |
|
|
11'10 x 10'10 |
|
Main Level |
Living Room |
|
|
29'7 x 18'7 |
|
Main Level |
Bedroom |
|
|
19'4 x 11'10 |
|
Main Level |
Full Bathroom |
|
|
Measurements not available |
Utilities
https://www.realtor.ca/real-estate/26853373/2026-perrier-road-nelson-nelson
