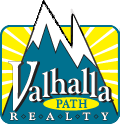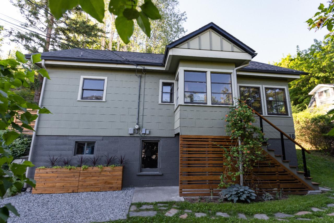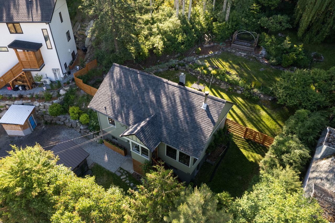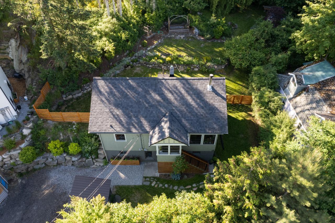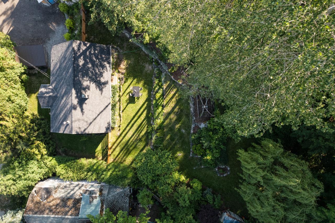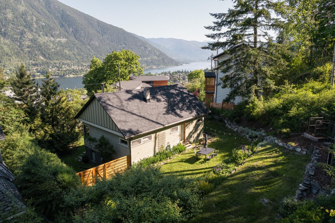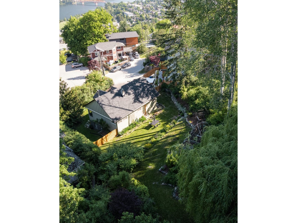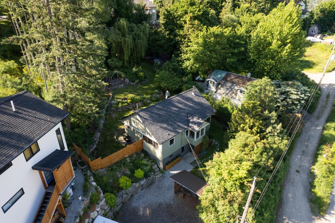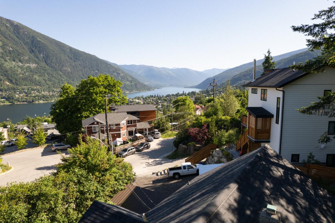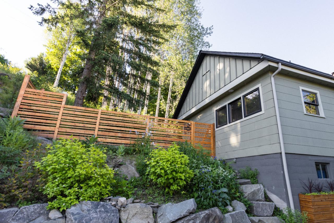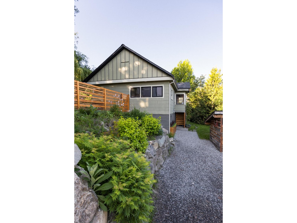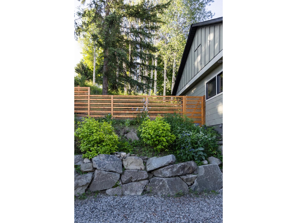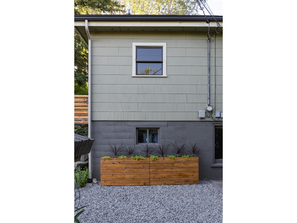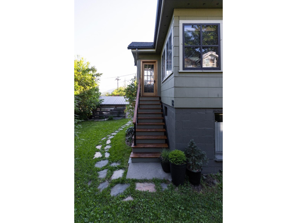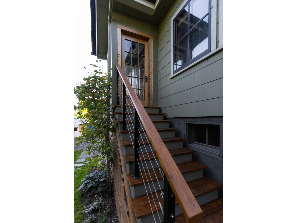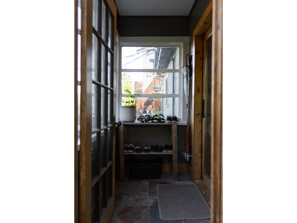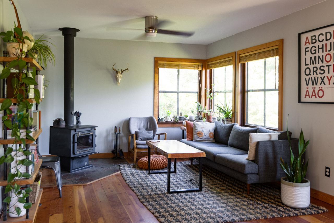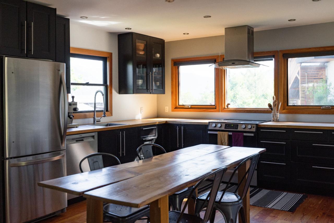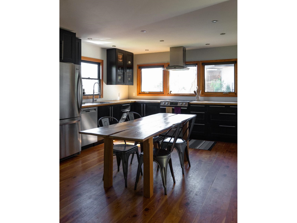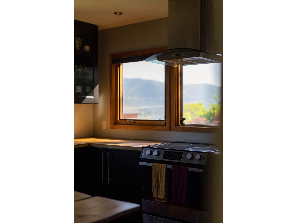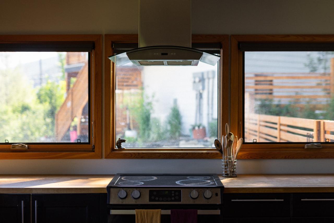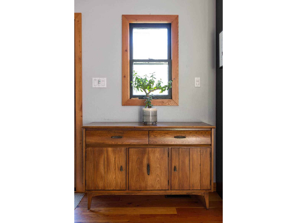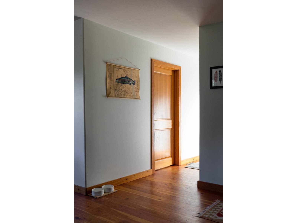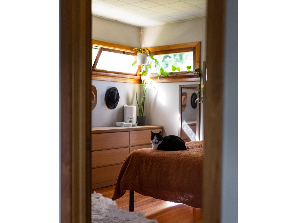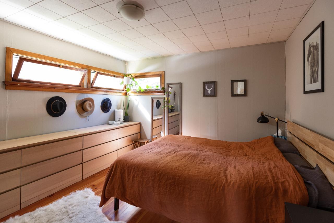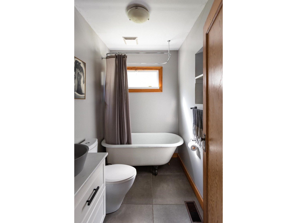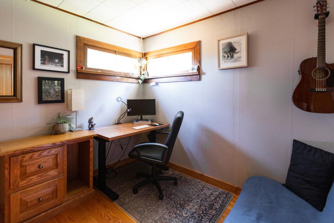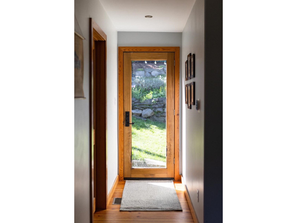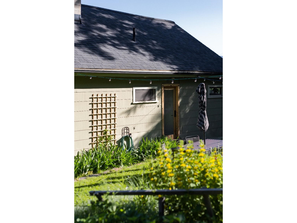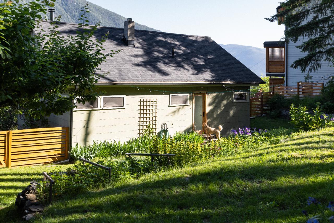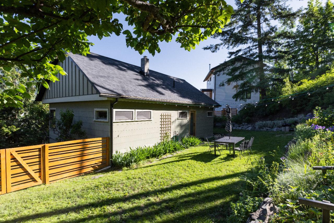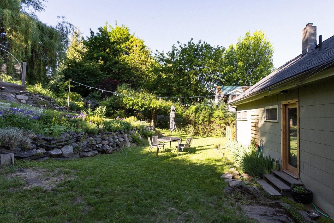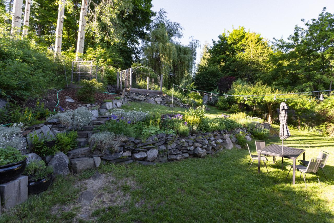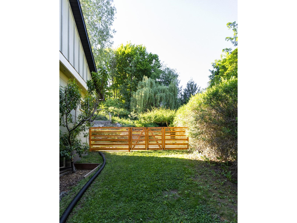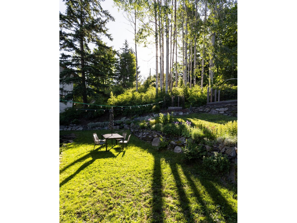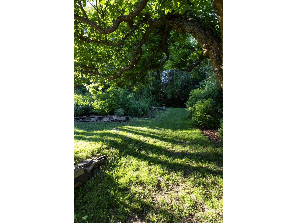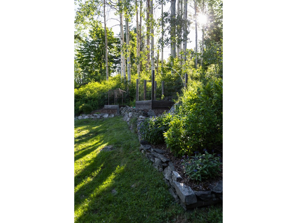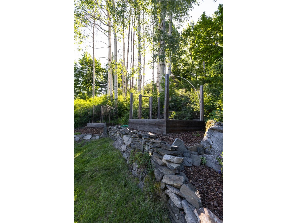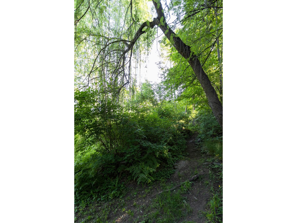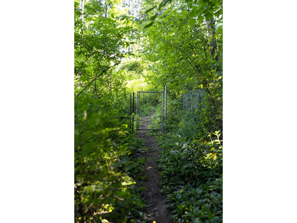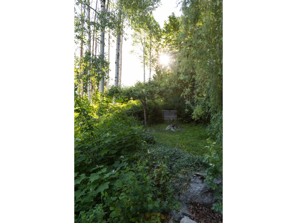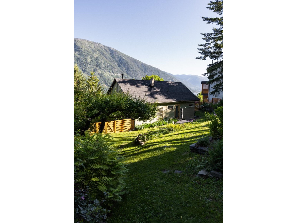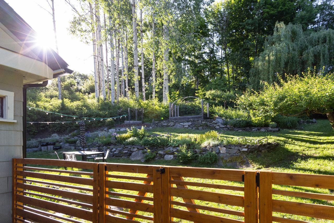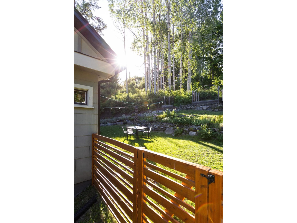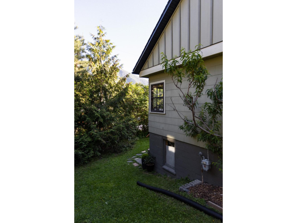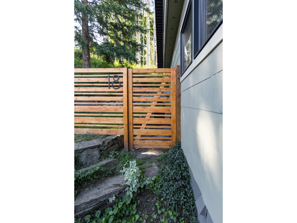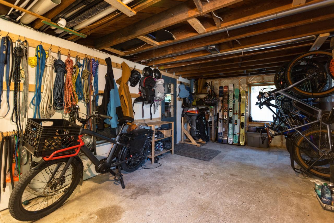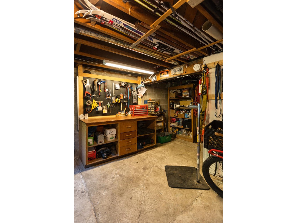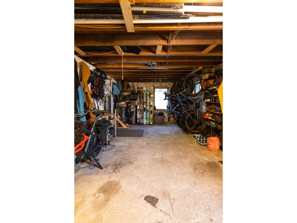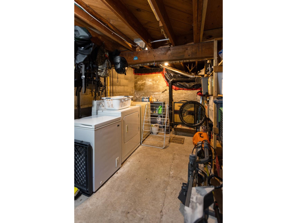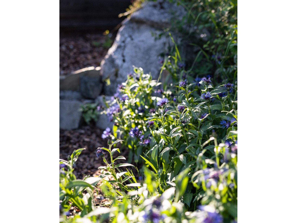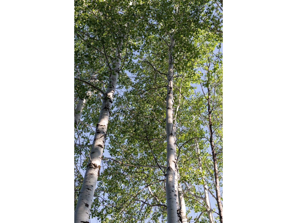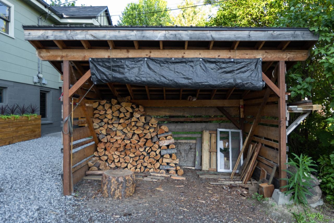2 Bedroom
1 Bathroom
940
Stove, Electric Baseboard Units, Forced Air
Garden Area
$639,000
Welcome to your charming Nelson home! This 2-bedroom, 1-bathroom abode boasts warm fir floors, a cozy wood stove, and an inviting open-concept design. Imagine spending evenings curled up by the fire or entertaining guests in the spacious living area. The modern kitchen presents wood block countertops and stunning views of Kootenay Lake and the mountain ranges. Step outside to discover a huge yard complete with raised garden beds and tiered rock work, perfect for green thumbs or outdoor enthusiasts. Complete with fruit trees and bushes and flat yard space for relaxing in the back yard. Recent upgrades to the furnace, gutters, full bathroom, and roof ensure peace of mind for years to come. Need extra space? The entry-level basement offers a large storage area, workshop, and office space, ideal for hobbies or working from home. Located close to the hospital, parks, schools, and with stunning river and mountain views, this move-in-ready home offers both comfort and convenience. Don't miss your chance to call this Nelson gem yours! (id:33122)
Property Details
|
MLS® Number
|
2475559 |
|
Property Type
|
Single Family |
|
Community Name
|
Nelson |
|
Features
|
Private Yard |
|
Parking Space Total
|
3 |
Building
|
Bathroom Total
|
1 |
|
Bedrooms Total
|
2 |
|
Appliances
|
Dryer, Refrigerator, Washer, Dishwasher, Stove |
|
Basement Development
|
Partially Finished |
|
Basement Features
|
Separate Entrance |
|
Basement Type
|
Unknown (partially Finished) |
|
Constructed Date
|
1958 |
|
Construction Material
|
Wood Frame |
|
Exterior Finish
|
Other |
|
Flooring Type
|
Hardwood |
|
Foundation Type
|
Concrete |
|
Heating Fuel
|
Natural Gas, Wood |
|
Heating Type
|
Stove, Electric Baseboard Units, Forced Air |
|
Roof Material
|
Asphalt Shingle |
|
Roof Style
|
Unknown |
|
Size Interior
|
940 |
|
Type
|
House |
|
Utility Water
|
Municipal Water |
Land
|
Acreage
|
No |
|
Landscape Features
|
Garden Area |
|
Size Irregular
|
13454 |
|
Size Total
|
13454 Sqft |
|
Size Total Text
|
13454 Sqft |
|
Zoning Type
|
Residential |
Rooms
| Level |
Type |
Length |
Width |
Dimensions |
|
Lower Level |
Den |
|
|
10 x 9'4 |
|
Lower Level |
Storage |
|
|
11'5 x 26 |
|
Main Level |
Foyer |
|
|
3 x 5 |
|
Main Level |
Kitchen |
|
|
12'2 x 14'2 |
|
Main Level |
Dining Room |
|
|
12'2 x 14'2 |
|
Main Level |
Living Room |
|
|
11'10 x 12'6 |
|
Main Level |
Primary Bedroom |
|
|
11'8 x 11'10 |
|
Main Level |
Full Bathroom |
|
|
Measurements not available |
|
Main Level |
Bedroom |
|
|
9'7 x 9'9 |
Utilities
https://www.realtor.ca/real-estate/26643133/18-view-street-nelson-nelson
