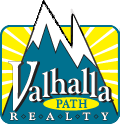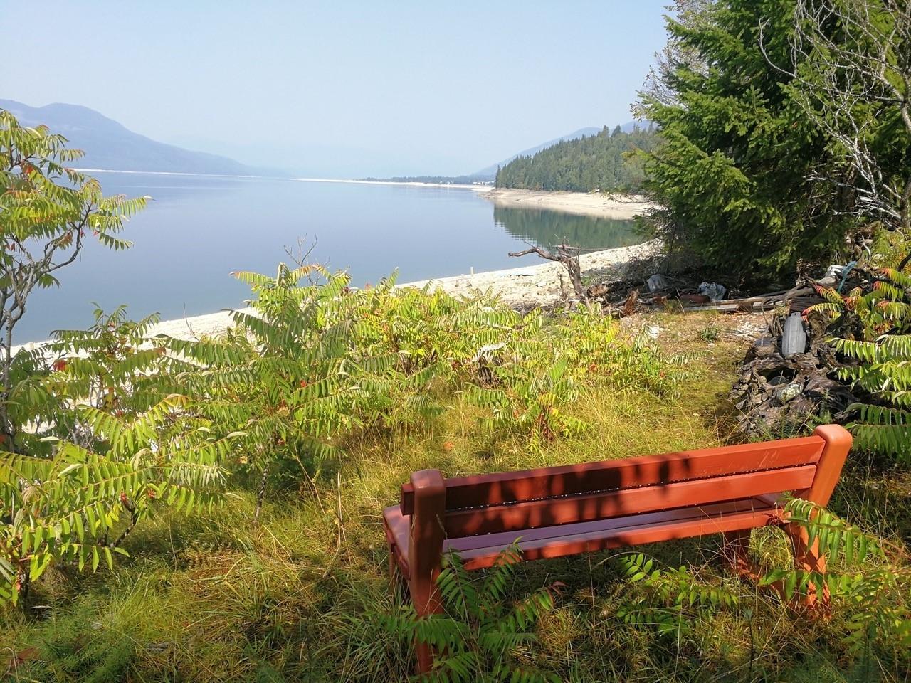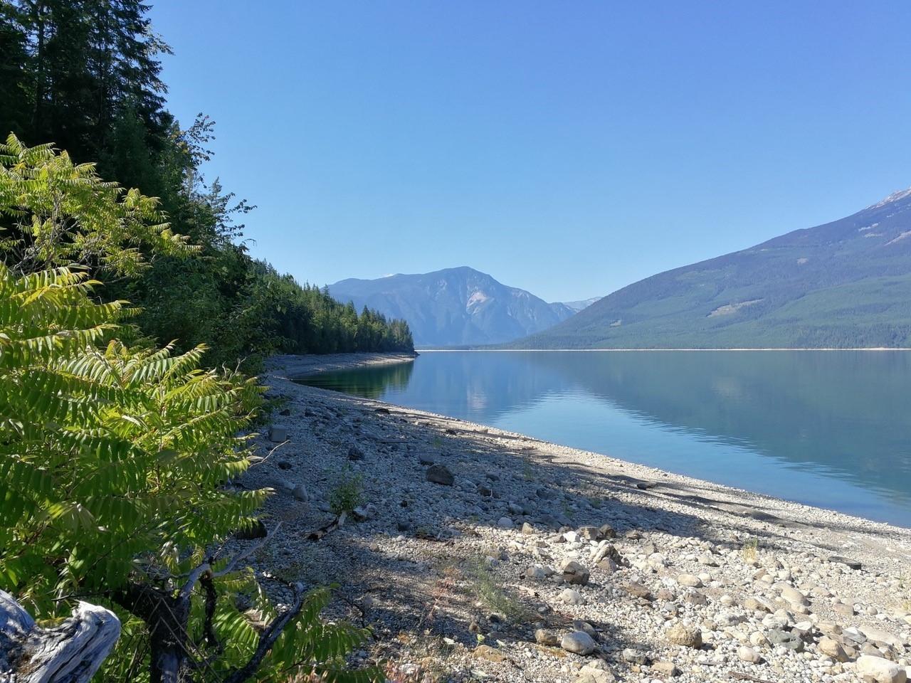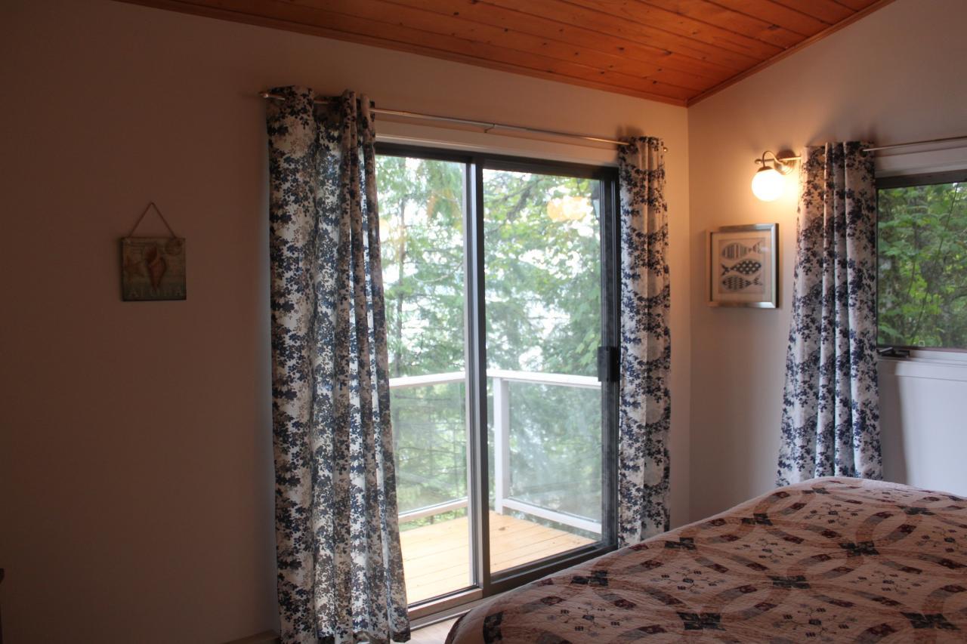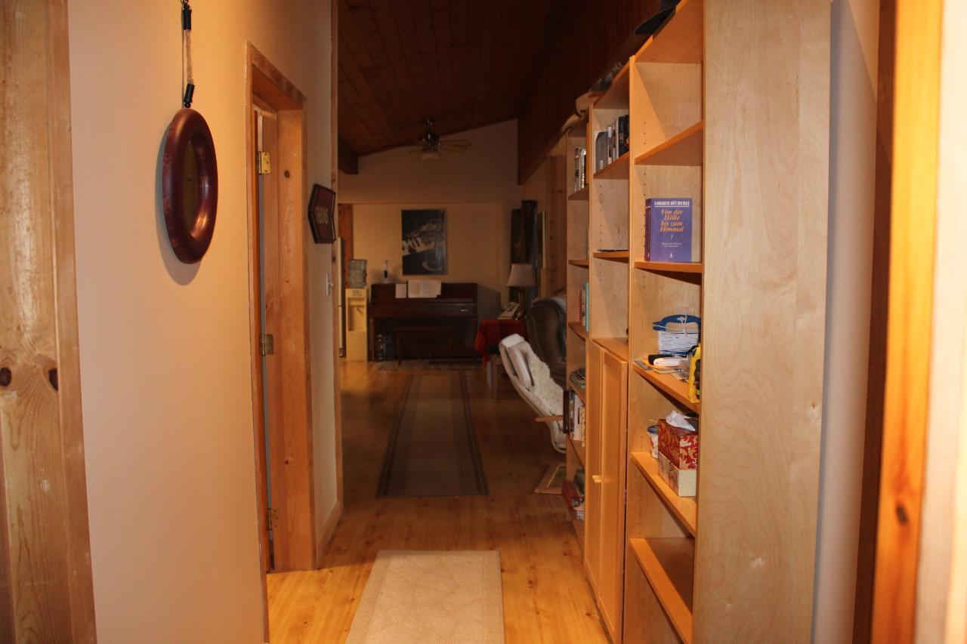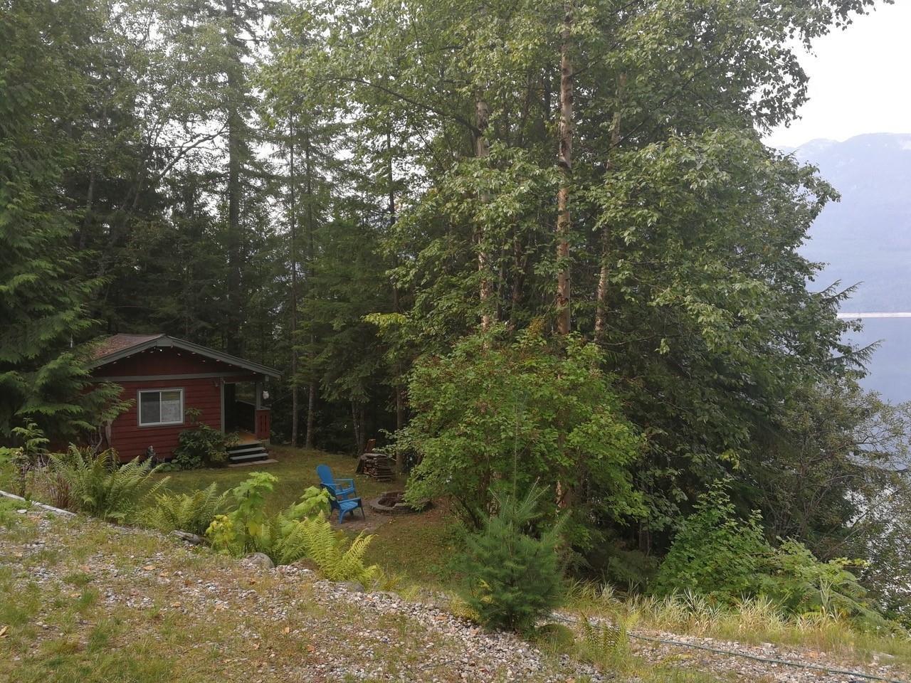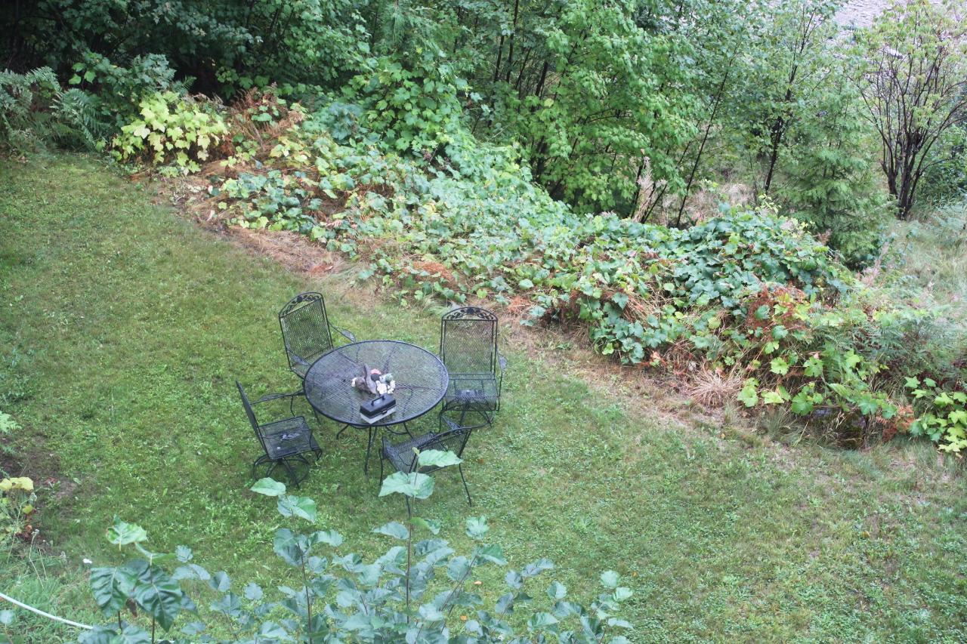3 Bedroom
2 Bathroom
2085 sqft
Stove, Electric Baseboard Units
Acreage
$925,000
Your opportunity to own this unique waterfront property, only minutes from town! 1.74 acres with over 300 feet of waterfront. Quiet, rural setting, with crown land to the south. Attached carport, 30' x 37' deck with beautiful views! The terraced property allows for exceptional year round views of the mountains and the Arrow Lake. The main house is a 2 bedroom rancher - very spacious open plan with plenty of windows for natural light and to take advantage of the views. The 2 bedrooms are a nice size with free standing wardrobes. Full bath, open kitchen/dining/living area, mudroom/laundry complete the main floor of the home. Workshop area and storage in the basement. Attached is a suite with separate entrance....main floor kitchenette/living space with awesome views as well, upstairs is the bedroom, bath with shower, and walk-in closet, and in the basement area is the laundry room. Definite potential for rental income! There's also a one-room guest cabin....perfect for extra company in the summer time. All appliances, furnishings, and many extras are included. There's a trail and steps down to the lake. The property is 'low maintenance' with all natural landscaping.....perfect for a family vacation spot, or live year round! (id:33122)
Property Details
|
MLS® Number
|
2477488 |
|
Property Type
|
Single Family |
|
Community Name
|
Nakusp Rural |
|
Amenities Near By
|
Recreation Nearby |
|
Community Features
|
Rural Setting |
|
Easement
|
Right Of Way |
|
Features
|
Private Setting |
|
View Type
|
Mountain View, Lake View |
Building
|
Bathroom Total
|
2 |
|
Bedrooms Total
|
3 |
|
Appliances
|
Dryer, Microwave, Refrigerator, Washer, Window Coverings, Dishwasher, Stove |
|
Basement Development
|
Unknown |
|
Basement Features
|
Unknown |
|
Basement Type
|
Partial (unknown) |
|
Constructed Date
|
1991 |
|
Construction Material
|
Wood Frame, Unknown |
|
Exterior Finish
|
Wood |
|
Flooring Type
|
Laminate, Mixed Flooring, Carpeted |
|
Foundation Type
|
See Remarks, Concrete |
|
Heating Fuel
|
Electric, Wood |
|
Heating Type
|
Stove, Electric Baseboard Units |
|
Roof Material
|
Asphalt Shingle |
|
Roof Style
|
Unknown |
|
Size Interior
|
2085 Sqft |
|
Type
|
House |
|
Utility Water
|
See Remarks |
Land
|
Acreage
|
Yes |
|
Land Amenities
|
Recreation Nearby |
|
Sewer
|
Septic Tank |
|
Size Irregular
|
75794 |
|
Size Total
|
75794 Sqft |
|
Size Total Text
|
75794 Sqft |
|
Zoning Type
|
Residential |
Rooms
| Level |
Type |
Length |
Width |
Dimensions |
|
Above |
Bedroom |
|
|
15 x 13'4 |
|
Above |
Ensuite |
|
|
Measurements not available |
|
Above |
Other |
|
|
6 x 5'7 |
|
Lower Level |
Laundry Room |
|
|
8 x 10 |
|
Main Level |
Kitchen |
|
|
16'6 x 11'6 |
|
Main Level |
Dining Room |
|
|
12 x 16 |
|
Main Level |
Living Room |
|
|
12 x 17 |
|
Main Level |
Primary Bedroom |
|
|
11'6 x 13'5 |
|
Main Level |
Bedroom |
|
|
10'6 x 13'2 |
|
Main Level |
Full Bathroom |
|
|
Measurements not available |
|
Main Level |
Laundry Room |
|
|
10 x 6'6 |
|
Main Level |
Foyer |
|
|
12 x 6 |
|
Main Level |
Living Room |
|
|
15 x 23 |
https://www.realtor.ca/real-estate/26998429/1794-highway-6-nakusp-nakusp-rural
