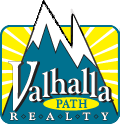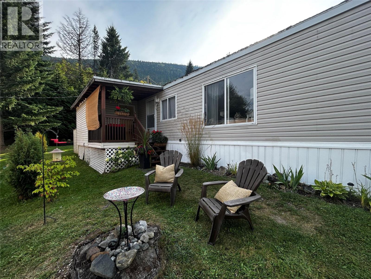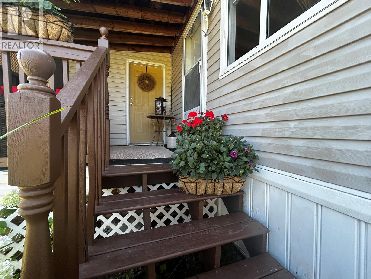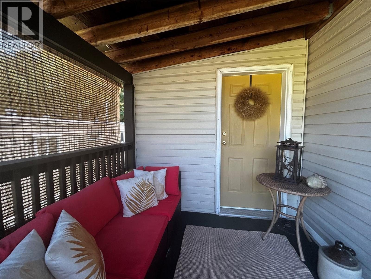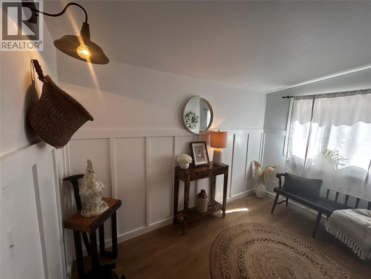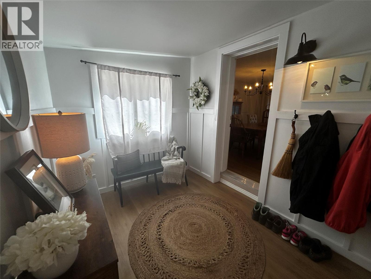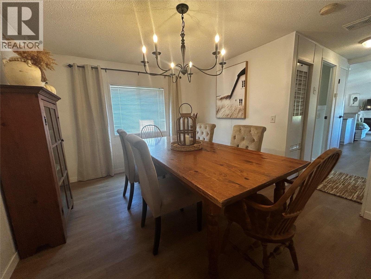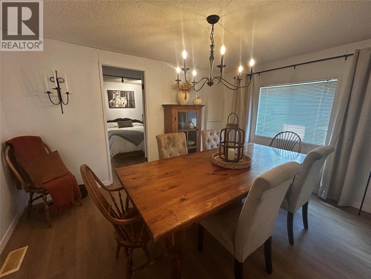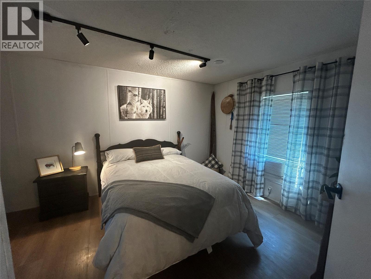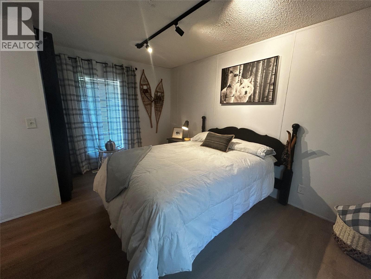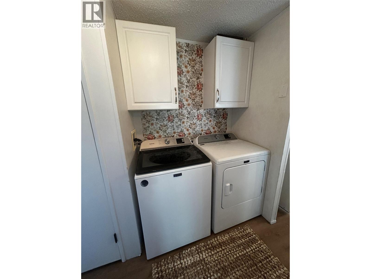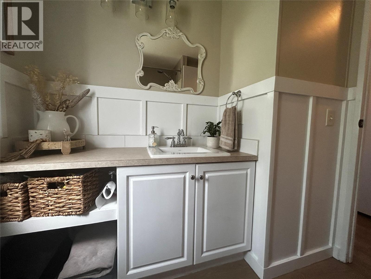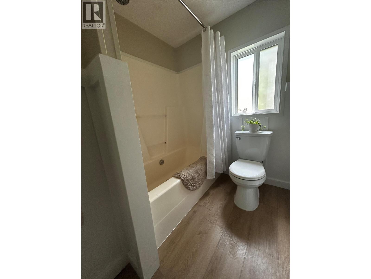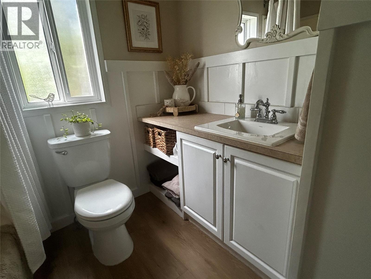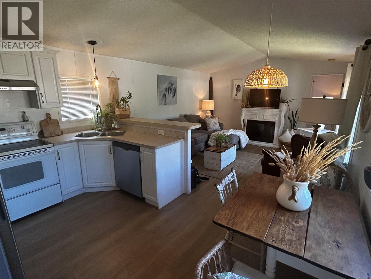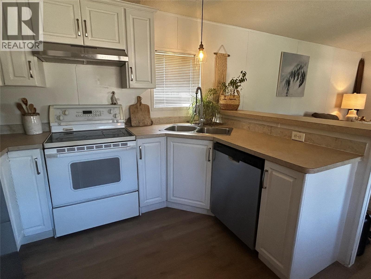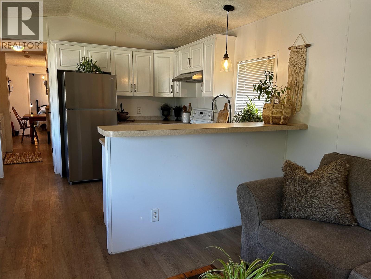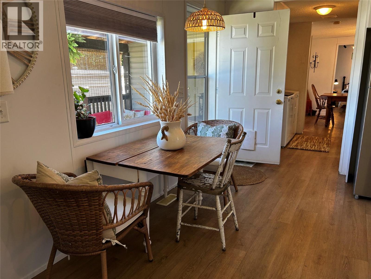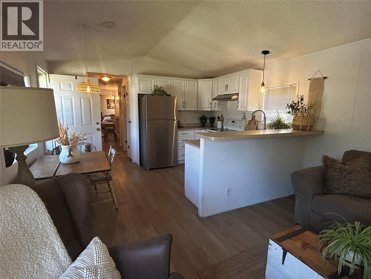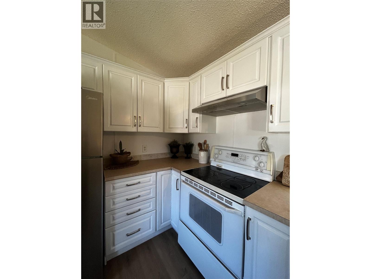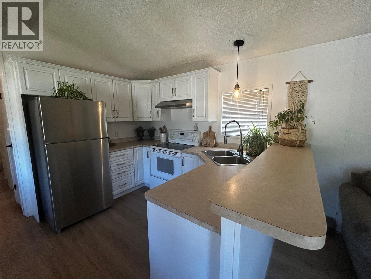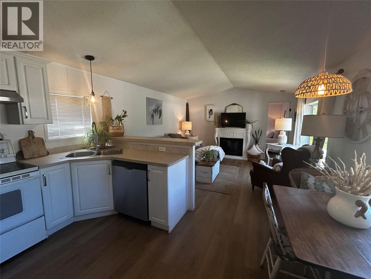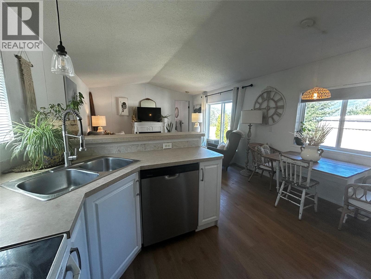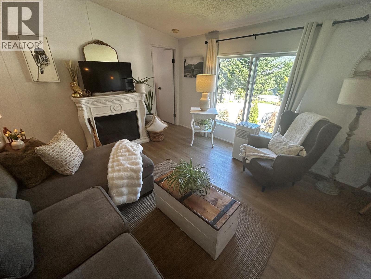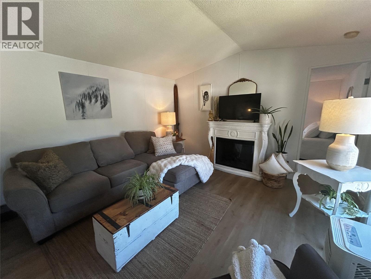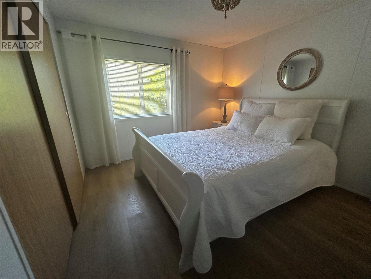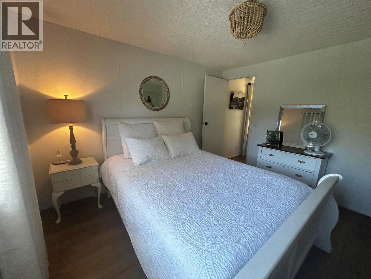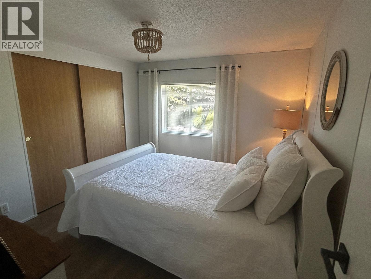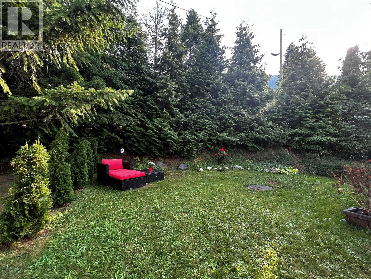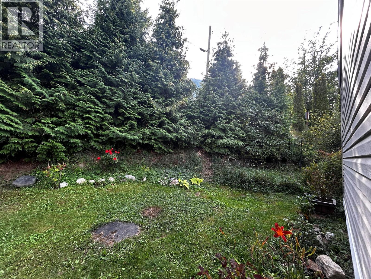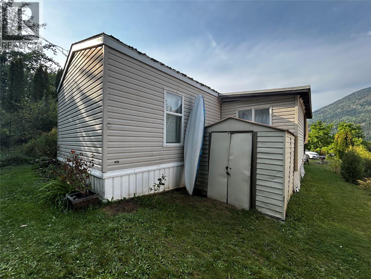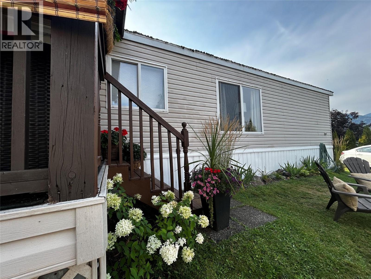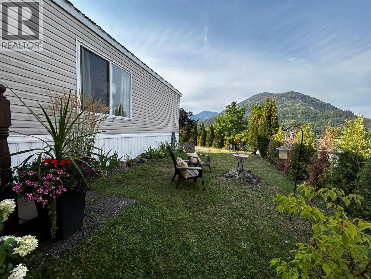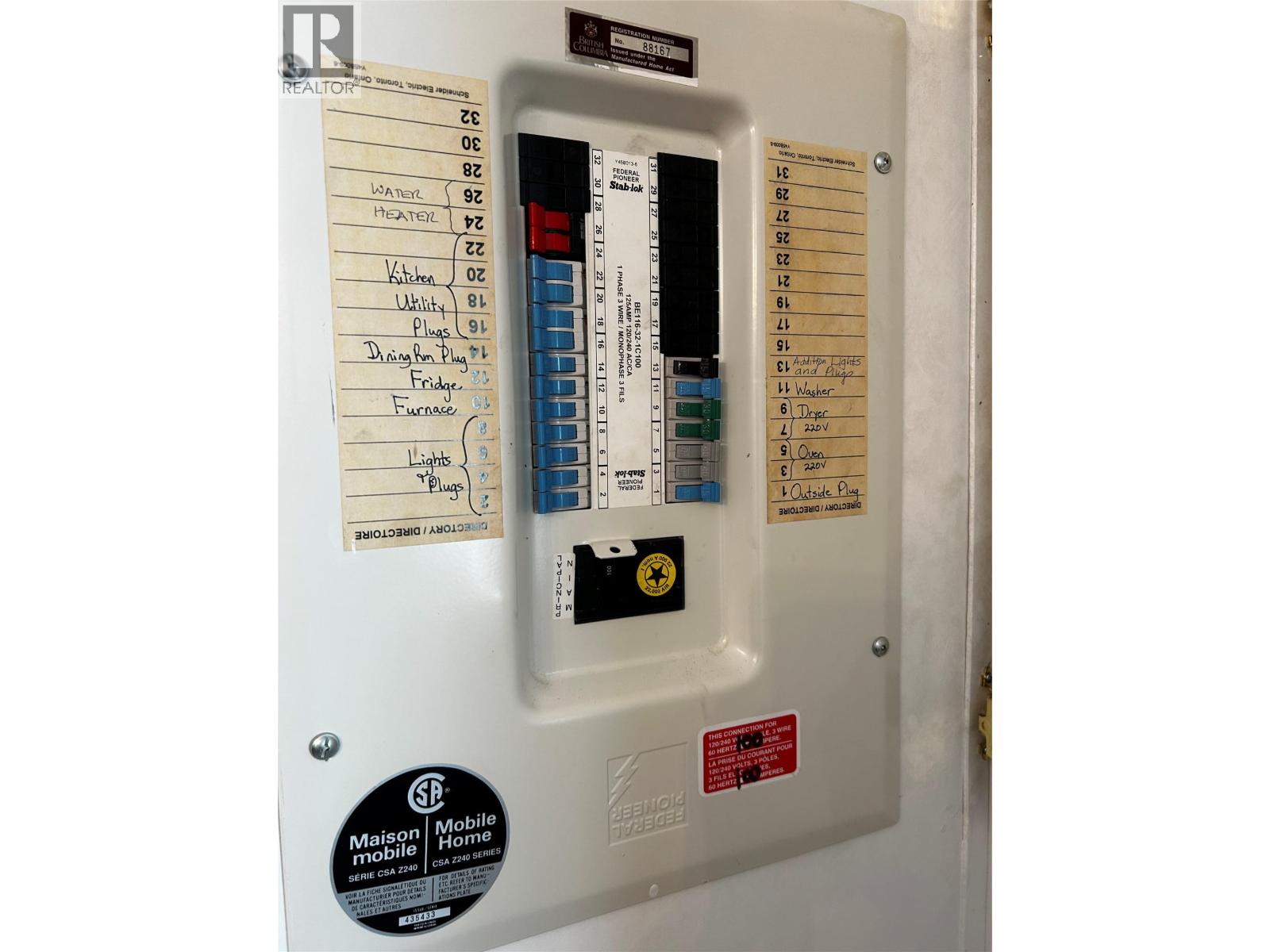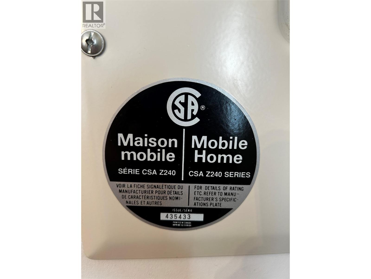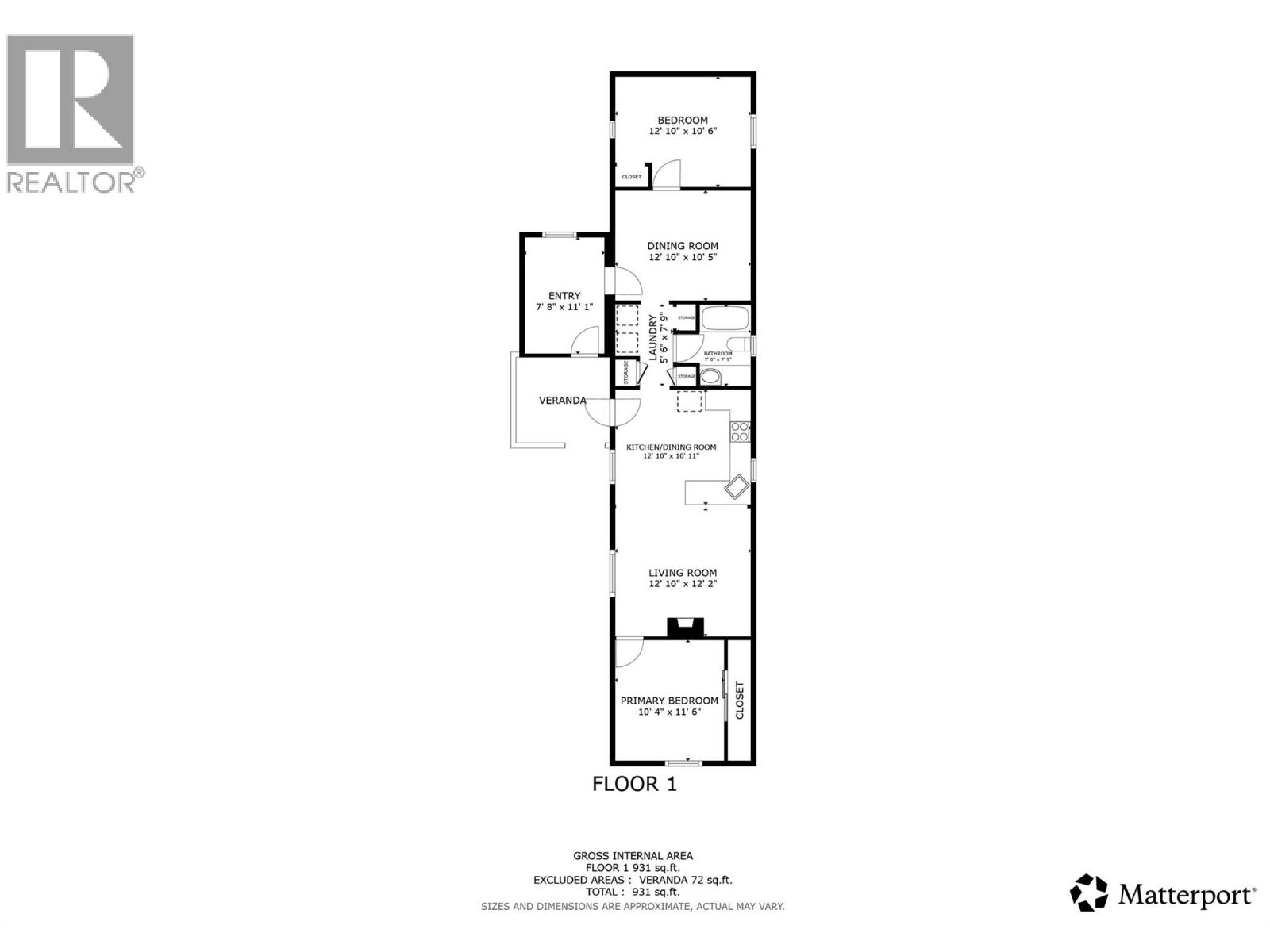1554 Granite Road Unit# 32 Nelson, British Columbia V1L 6T6
$209,900Maintenance, Pad Rental
$550 Monthly
Maintenance, Pad Rental
$550 MonthlySit back, relax and enjoy peaceful easy living in this charming and tastefully updated, 2 bedroom home located in Chateau Village 55+ Manufactured Home Park in Blewett. Whether you are an outdoor enthusiast, or love to relax and take in some amazing mountain views, this home offers it all. Located within minutes of Nelson it offers access to an array of amenities, plus tons of outdoor activities!! Spend your summer days lounging at Taghum Beach, or exploring the many mountain bike trails at Morning Mountain Regional Park. In the winter head up to Whitewater Ski Resort, or take advantage of all the Cross Country Skiing trails in the area. Call your Agent today and book your viewing, but hurry because this beautiful home is sure to sell quickly! (id:33122)
Property Details
| MLS® Number | 10369868 |
| Property Type | Single Family |
| Neigbourhood | Nelson |
| Amenities Near By | Golf Nearby, Recreation, Schools, Ski Area |
| Community Features | Rentals Not Allowed, Seniors Oriented |
| Parking Space Total | 2 |
| View Type | Mountain View |
Building
| Bathroom Total | 1 |
| Bedrooms Total | 2 |
| Appliances | Refrigerator, Dishwasher, Oven, Washer & Dryer |
| Constructed Date | 2002 |
| Exterior Finish | Vinyl Siding |
| Flooring Type | Laminate |
| Foundation Type | None |
| Heating Type | Forced Air, See Remarks |
| Roof Material | Asphalt Shingle |
| Roof Style | Unknown |
| Stories Total | 1 |
| Size Interior | 931 Ft2 |
| Type | Manufactured Home |
| Utility Water | Well |
Land
| Access Type | Easy Access |
| Acreage | No |
| Land Amenities | Golf Nearby, Recreation, Schools, Ski Area |
| Sewer | Septic Tank |
| Size Total Text | Under 1 Acre |
Rooms
| Level | Type | Length | Width | Dimensions |
|---|---|---|---|---|
| Main Level | Foyer | 11'1'' x 7'8'' | ||
| Main Level | Dining Room | 10'5'' x 12'10'' | ||
| Main Level | Full Bathroom | 7'9'' x 7' | ||
| Main Level | Bedroom | 10'6'' x 12'10'' | ||
| Main Level | Primary Bedroom | 11'6'' x 12'10'' | ||
| Main Level | Kitchen | 10'11'' x 12'10'' | ||
| Main Level | Living Room | 12'2'' x 12'10'' |
https://www.realtor.ca/real-estate/29133389/1554-granite-road-unit-32-nelson-nelson

280 Baker Street,
Nelson, British Columbia V1L 4H3
(250) 354-4089
