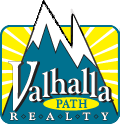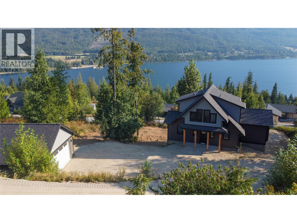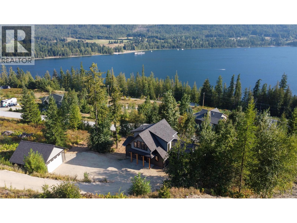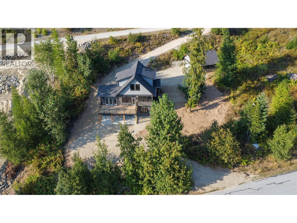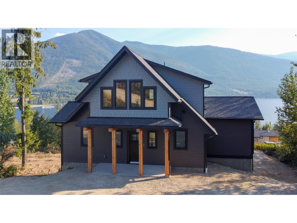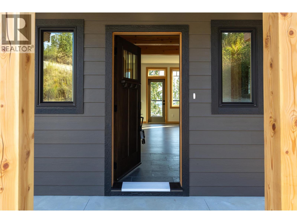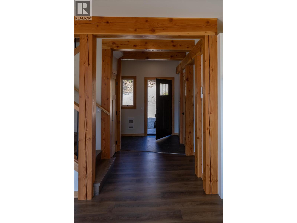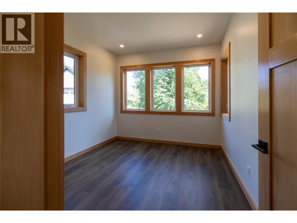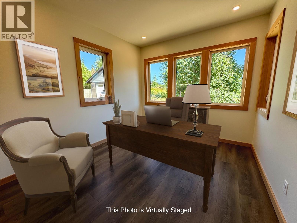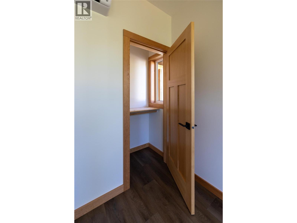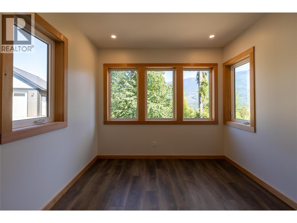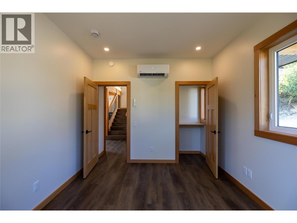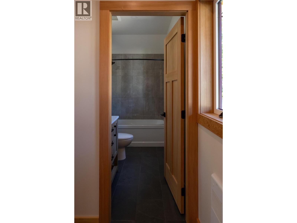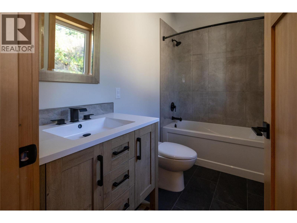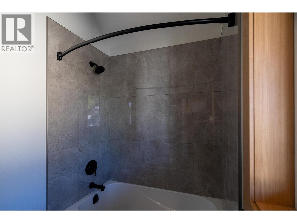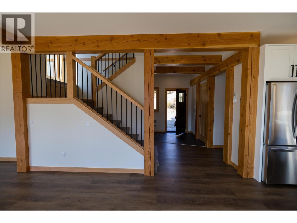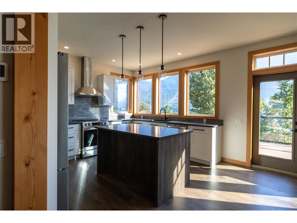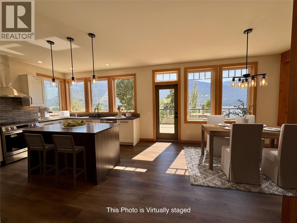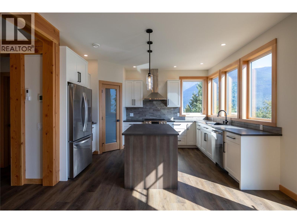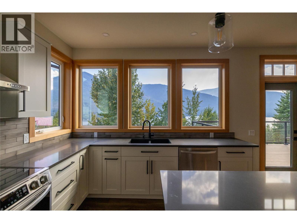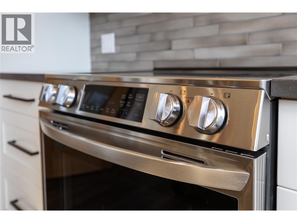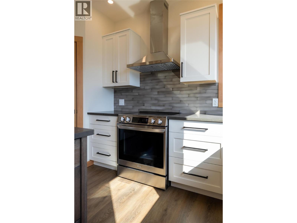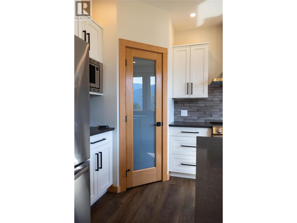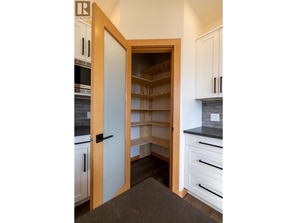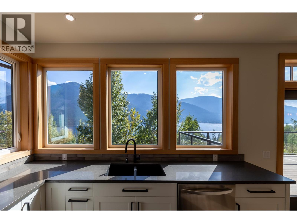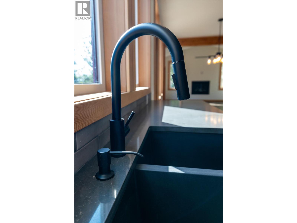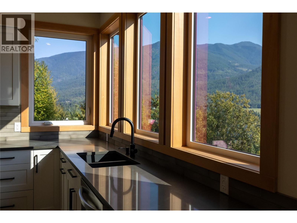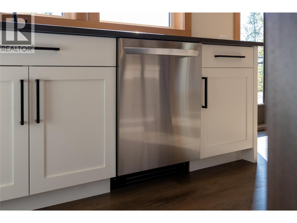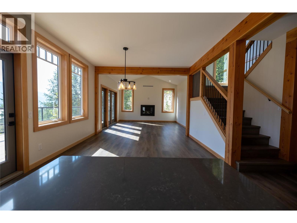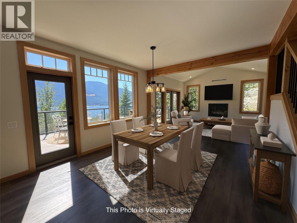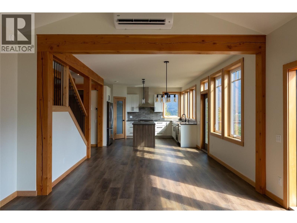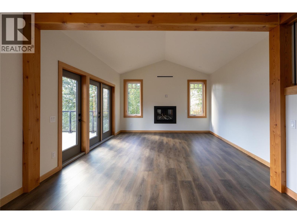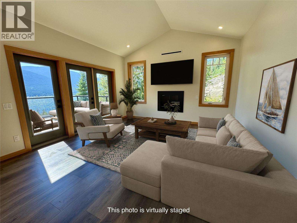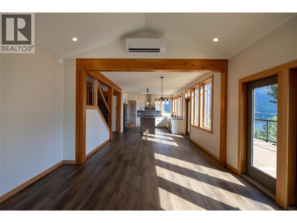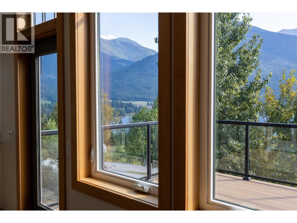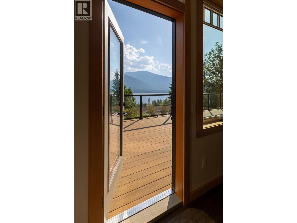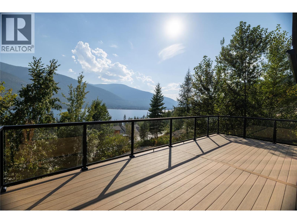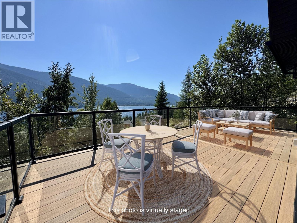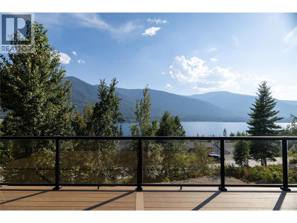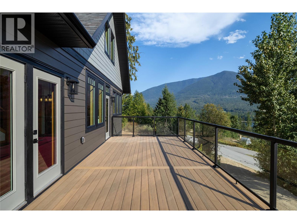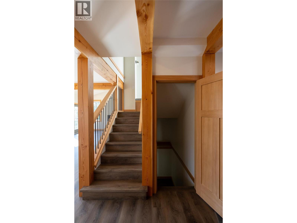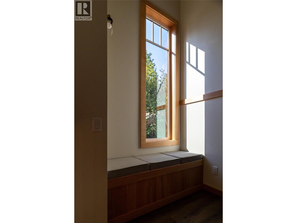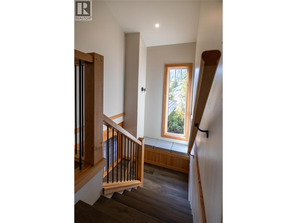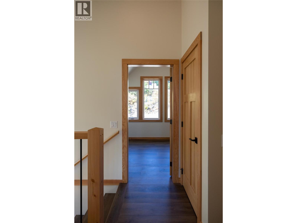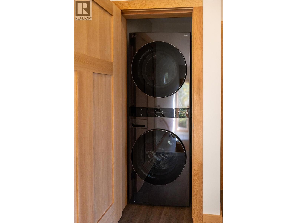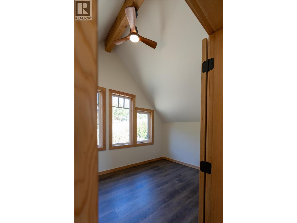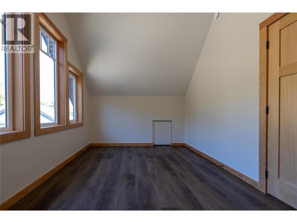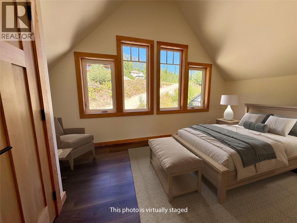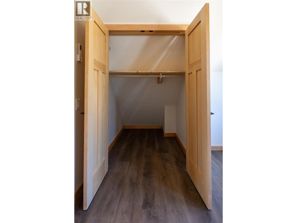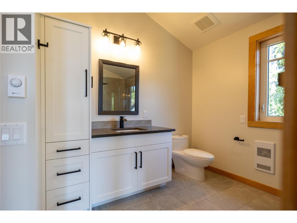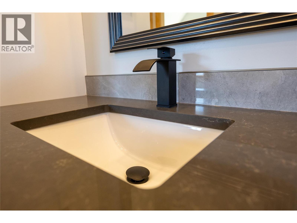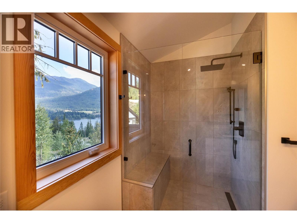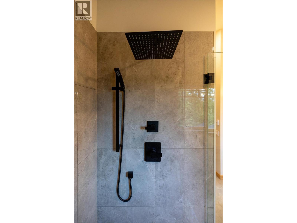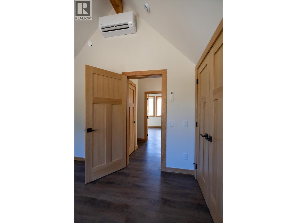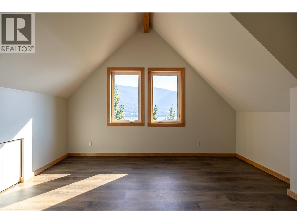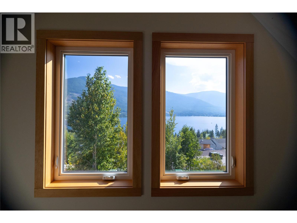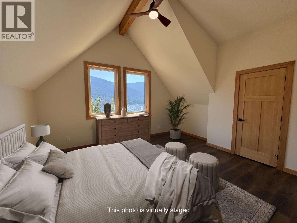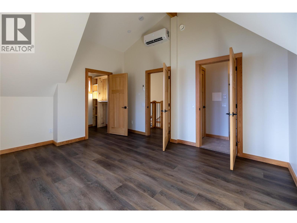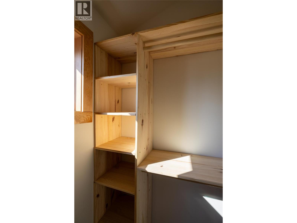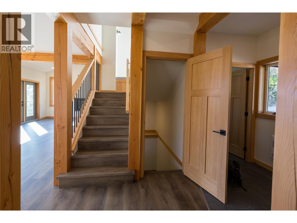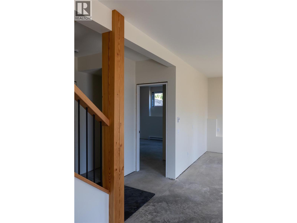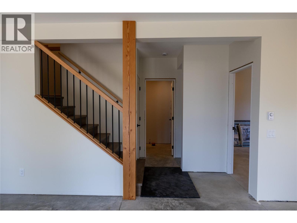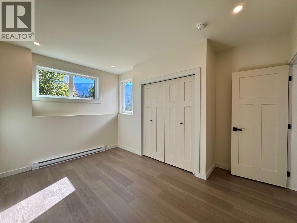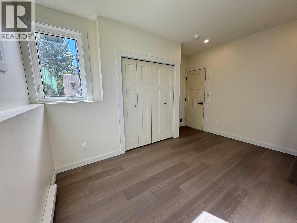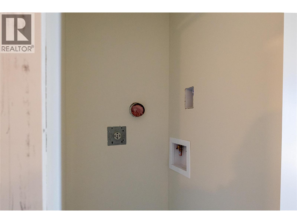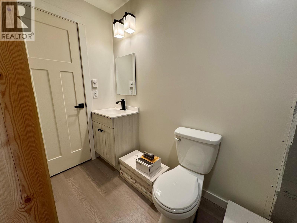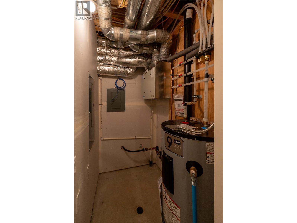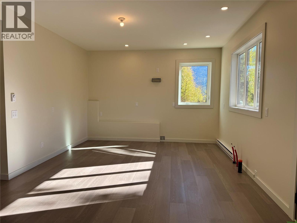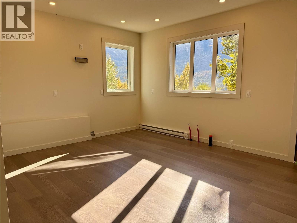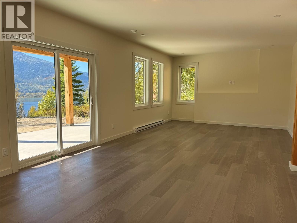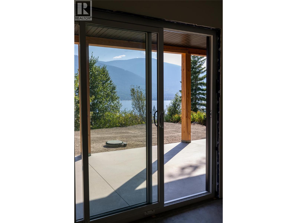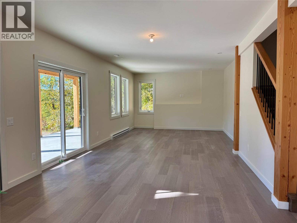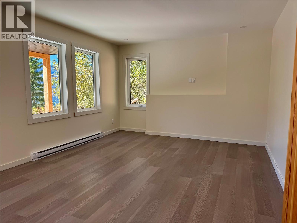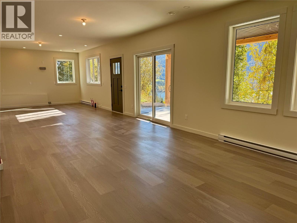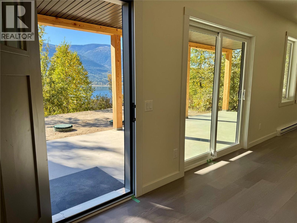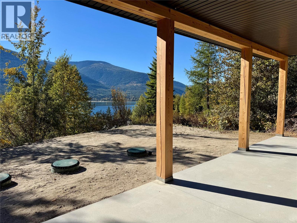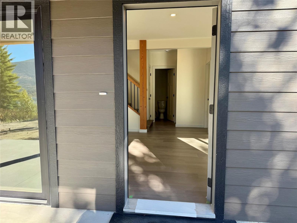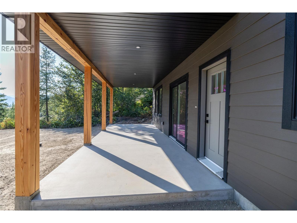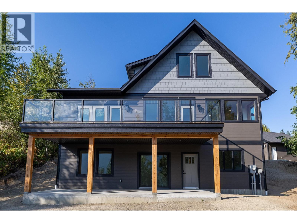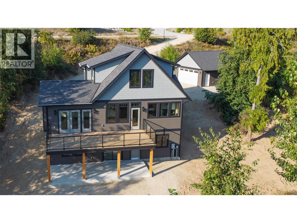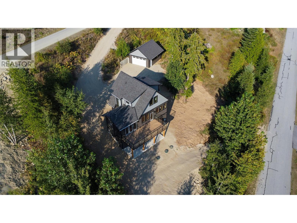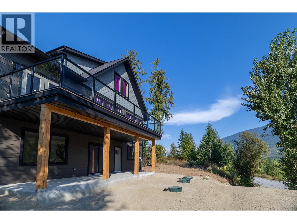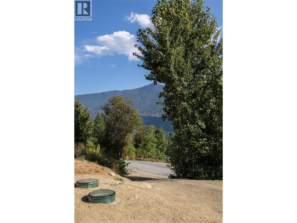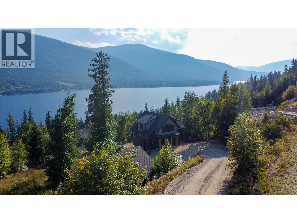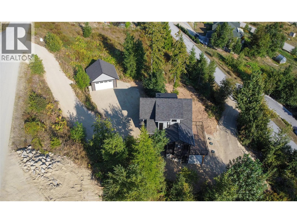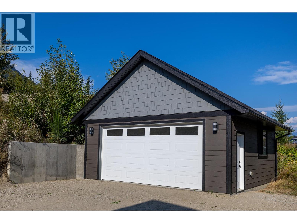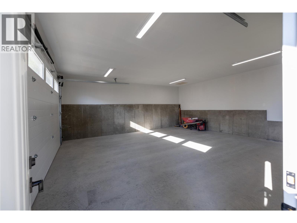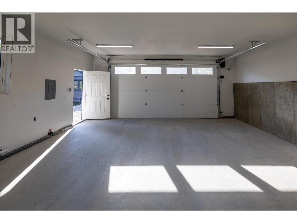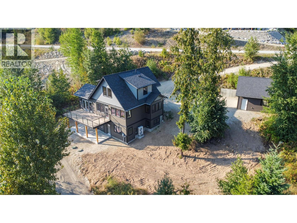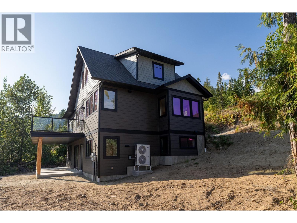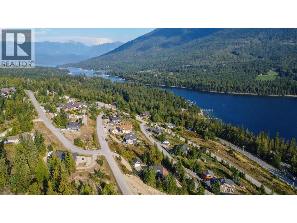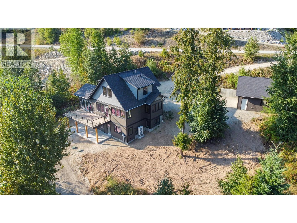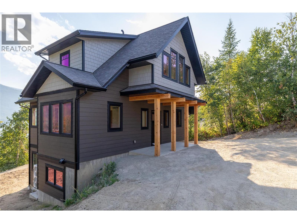145 Lakeview Drive Nelson, British Columbia V1L 6W6
$1,037,777Maintenance, Other, See Remarks, Sewer, Water
$993.50 Yearly
Maintenance, Other, See Remarks, Sewer, Water
$993.50 YearlyJust 20 minutes from Nelson, this Brand-New custom build in Grandview Heights combines Quality Craftsmanship, thoughtful design & Spectacular Views of Kootenay Lake & the Mountains beyond. The main floor is designed for easy living and entertaining, with an open kitchen featuring solid hickory cabinetry, SS appliances, and oversized solid fir timber accents carried throughout the home. The dining & living space is Bright & Airy, Anchored by a Valor Gas fireplace & windows that flood the room with natural light while capturing unobstructed lake views. Multiple access points lead to the expansive deck—perfect for outdoor dining, lounging, or hosting friends. A versatile bed/den with a closet that boasts its own window, plus a full bath with tub, complete this level. Halfway up the stairs, a sunny window seat creates the perfect reading nook. Upstairs offers the ease of laundry on the second floor and two vaulted bedrooms. The primary suite includes a walk-in closet with custom pine shelving and a spa-inspired walk through ensuite featuring a tiled walk-in shower with bench. Wake up to breathtaking Lake & Mountain views. The daylight basement now features a finished bedroom, full bathroom, and an open family room area, with plumbing still in place for a future kitchen and laundry — making it ideal for a great in-law suite or summer kitchen. High ceilings, abundant windows, and walk-out access to a covered concrete patio make it a bright and inviting space. Highlights include a heated garage with 60A, dual driveways with ample parking, 0.38 acres of land. 2-5-10 Warranty (id:33122)
Property Details
| MLS® Number | 10360594 |
| Property Type | Single Family |
| Neigbourhood | Kokanee Creek to Balfour |
| Community Name | Grandview Properties |
| Community Features | Pets Allowed |
| Parking Space Total | 2 |
| View Type | Lake View, Mountain View |
Building
| Bathroom Total | 3 |
| Bedrooms Total | 4 |
| Constructed Date | 2025 |
| Construction Style Attachment | Detached |
| Cooling Type | Heat Pump, Wall Unit |
| Heating Fuel | Electric |
| Heating Type | Baseboard Heaters, Heat Pump |
| Roof Material | Asphalt Shingle |
| Roof Style | Unknown |
| Stories Total | 2 |
| Size Interior | 2,421 Ft2 |
| Type | House |
| Utility Water | Community Water User's Utility |
Parking
| Detached Garage | 2 |
Land
| Acreage | No |
| Sewer | See Remarks, Septic Tank |
| Size Irregular | 0.38 |
| Size Total | 0.38 Ac|under 1 Acre |
| Size Total Text | 0.38 Ac|under 1 Acre |
| Zoning Type | Residential |
Rooms
| Level | Type | Length | Width | Dimensions |
|---|---|---|---|---|
| Second Level | 3pc Ensuite Bath | Measurements not available | ||
| Second Level | Bedroom | 14'11'' x 9'7'' | ||
| Second Level | Other | 4'11'' x 9'6'' | ||
| Second Level | Other | 5'6'' x 4'10'' | ||
| Second Level | Primary Bedroom | 15'6'' x 12'6'' | ||
| Basement | 4pc Bathroom | Measurements not available | ||
| Basement | Other | 38'9'' x 13'3'' | ||
| Basement | Bedroom | 13'1'' x 11'2'' | ||
| Main Level | 4pc Bathroom | Measurements not available | ||
| Main Level | Living Room | 17'1'' x 13'11'' | ||
| Main Level | Dining Room | 11' x 13' | ||
| Main Level | Kitchen | 10'8'' x 14'1'' | ||
| Main Level | Bedroom | 11'5'' x 10'3'' | ||
| Main Level | Foyer | 7'1'' x 12'8'' |
https://www.realtor.ca/real-estate/28863424/145-lakeview-drive-nelson-kokanee-creek-to-balfour

593 Baker Street
Nelson, British Columbia V1L 4J1
(250) 352-3581
(250) 352-5102
