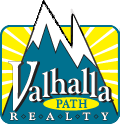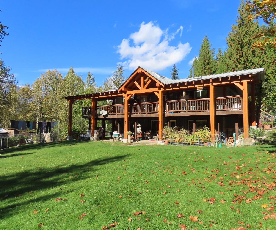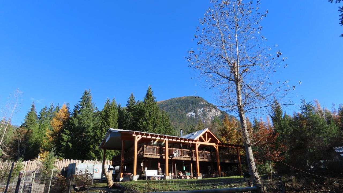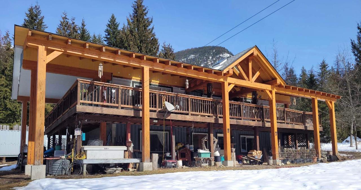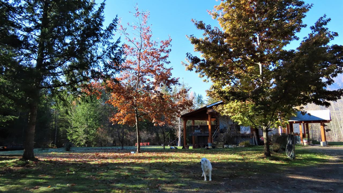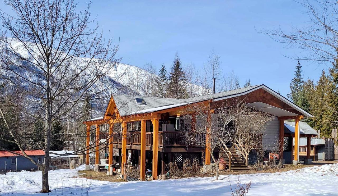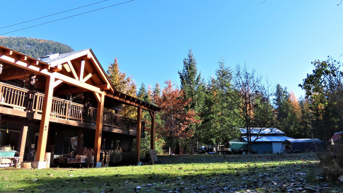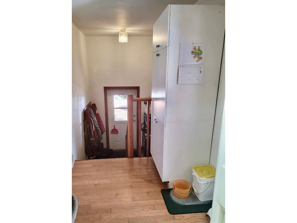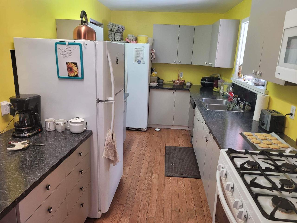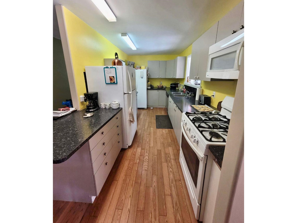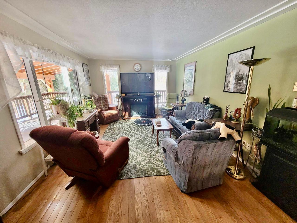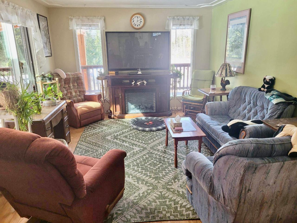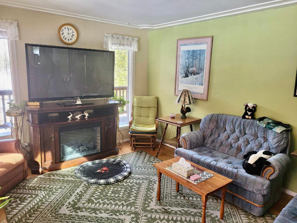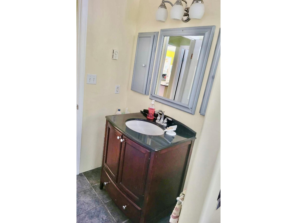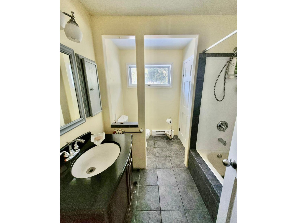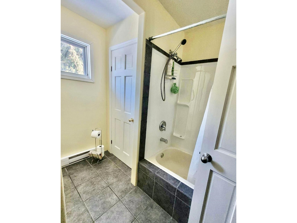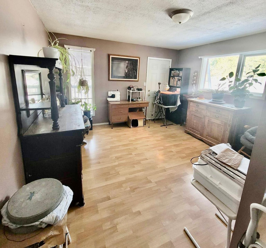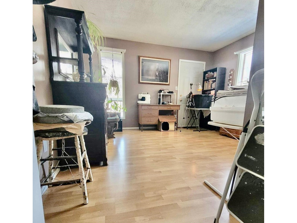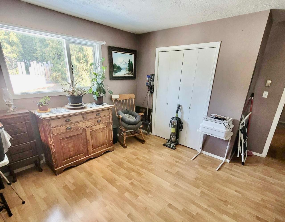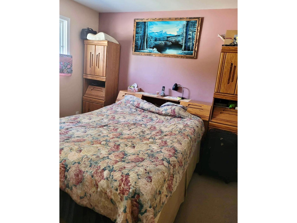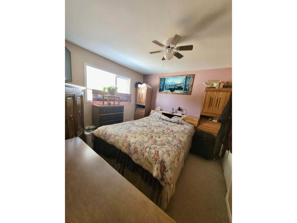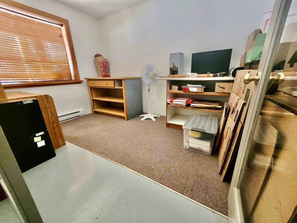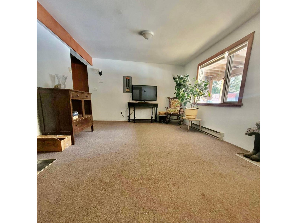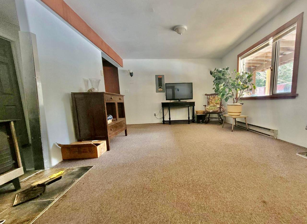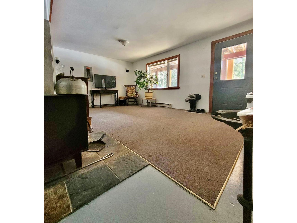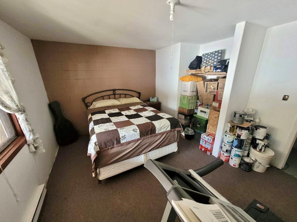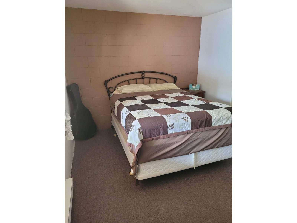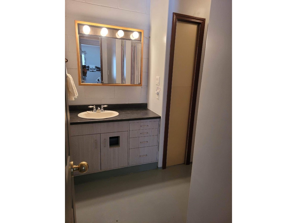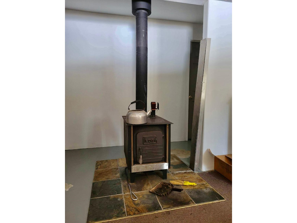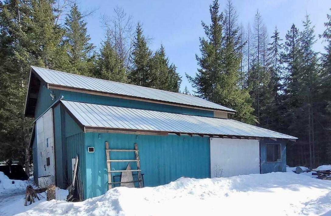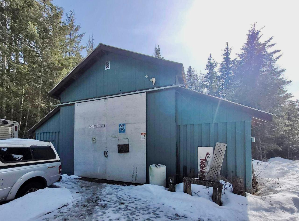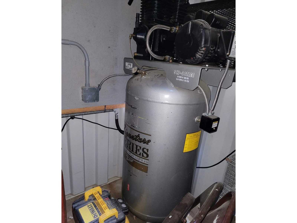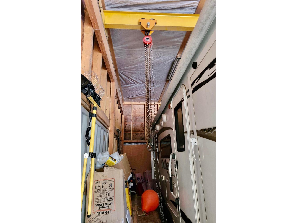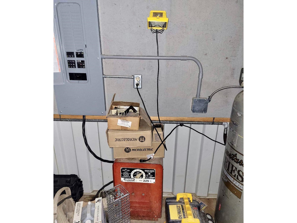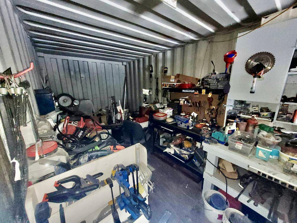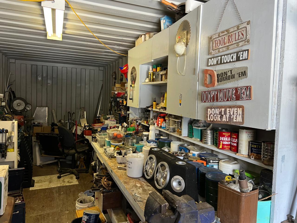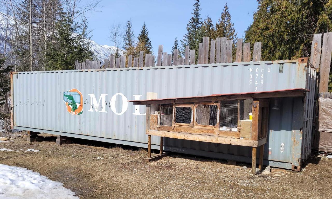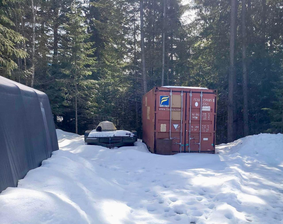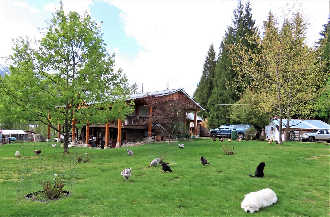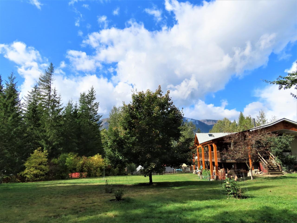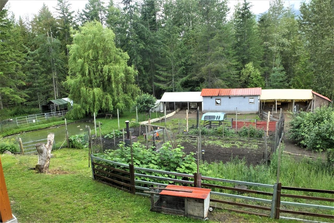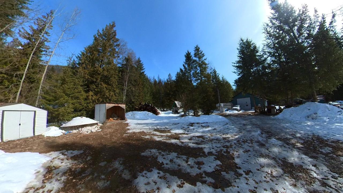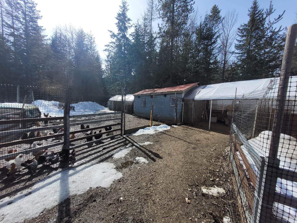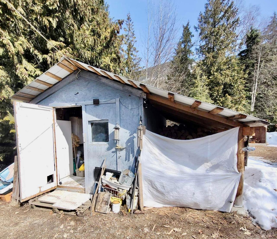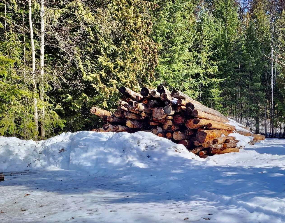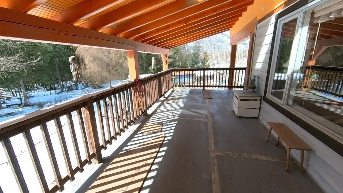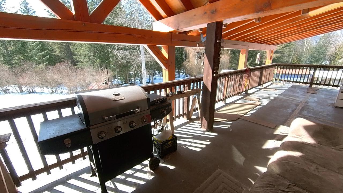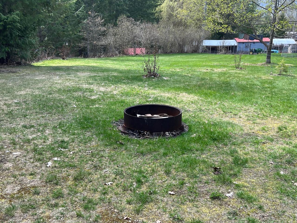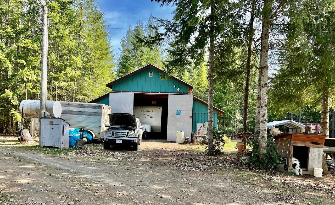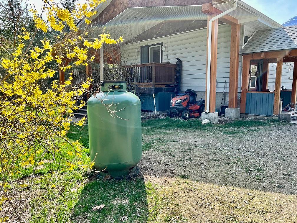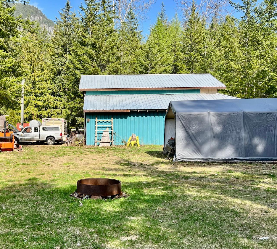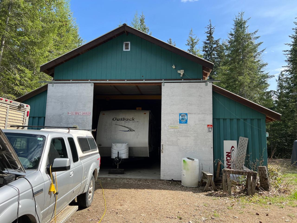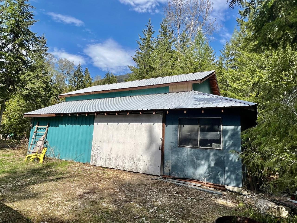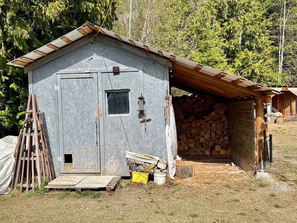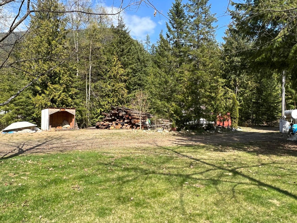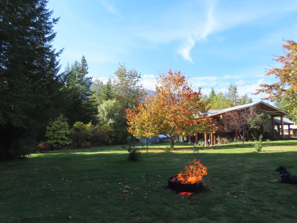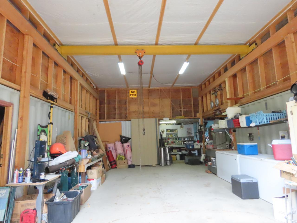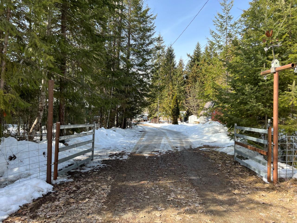4 Bedroom
2 Bathroom
2184
2 Level
Stove, Electric Baseboard Units
Acreage
Fruit Trees, Garden Area
$624,900
Don't wait to long, listed below Assessed value! Welcome to your dream home! This property offers it all with a walk-out basement that provides endless possibilities for extra living space. Relax on a covered deck while taking in the mountain views that surround you. Inside the home is filled with lots of natural light and a kitchen that is perfect for preparing meals. The open concept living and dining areas make family time a breeze. This property is perfect with it's private and serene location for a hobby farm with Chicken coop, a large fenced garden, fruit trees, a duck pond, a firepit, outbuildings/ Sea cans & lots of storage and room to grow your ideas. This fenced property boasts a large detached shop with 200 Amp Service, cement floor, a compressor, a welder, and a built in hoist, perfect for the car enthusiasts in your family. Enjoy a short walk to Arrow Lake beach & boat launch, where you'll have access to one of the most beautiful lakes in BC. Close to Nakusp Hot Springs, cidery, schools and other recreational activities. Look for the gated driveway as the home is not visible from the road. Don't miss your chance to own this piece of paradise! (id:33122)
Property Details
|
MLS® Number
|
2475336 |
|
Property Type
|
Single Family |
|
Community Name
|
Nakusp Rural |
|
Amenities Near By
|
Schools, Recreation Nearby |
|
Communication Type
|
High Speed Internet |
|
Community Features
|
Quiet Area, Rural Setting |
|
Easement
|
Oil/gas/mineral Rights |
|
Features
|
Visual Exposure, Hobby Farm, Other, Level, Private Yard |
|
View Type
|
Mountain View |
Building
|
Bathroom Total
|
2 |
|
Bedrooms Total
|
4 |
|
Amenities
|
Storage - Locker |
|
Appliances
|
Dryer, Microwave, Refrigerator, Washer, Central Vacuum, Window Coverings, Dishwasher, Gas Stove(s) |
|
Architectural Style
|
2 Level |
|
Basement Development
|
Partially Finished |
|
Basement Features
|
Walk Out |
|
Basement Type
|
Full (partially Finished) |
|
Constructed Date
|
1991 |
|
Construction Material
|
Concrete Block |
|
Exterior Finish
|
Wood, Vinyl |
|
Flooring Type
|
Laminate, Linoleum |
|
Foundation Type
|
Concrete Block |
|
Heating Fuel
|
Electric, Wood |
|
Heating Type
|
Stove, Electric Baseboard Units |
|
Roof Material
|
Asphalt Shingle |
|
Roof Style
|
Unknown |
|
Size Interior
|
2184 |
|
Type
|
House |
|
Utility Water
|
Municipal Water |
Land
|
Acreage
|
Yes |
|
Fence Type
|
Fenced Yard |
|
Land Amenities
|
Schools, Recreation Nearby |
|
Landscape Features
|
Fruit Trees, Garden Area |
|
Sewer
|
Septic Tank |
|
Size Irregular
|
99752 |
|
Size Total
|
99752 Sqft |
|
Size Total Text
|
99752 Sqft |
|
Zoning Type
|
Residential |
Rooms
| Level |
Type |
Length |
Width |
Dimensions |
|
Lower Level |
Bedroom |
|
|
12 x 9'10 |
|
Lower Level |
Full Bathroom |
|
|
Measurements not available |
|
Lower Level |
Family Room |
|
|
18'4 x 12'4 |
|
Lower Level |
Laundry Room |
|
|
12 x 10'3 |
|
Lower Level |
Den |
|
|
12'4 x 8'4 |
|
Lower Level |
Bedroom |
|
|
12'4 x 13'4 |
|
Main Level |
Primary Bedroom |
|
|
14'6 x 12'6 |
|
Main Level |
Bedroom |
|
|
12'6 x 11 |
|
Main Level |
Full Bathroom |
|
|
Measurements not available |
|
Main Level |
Kitchen |
|
|
13 x 16 |
|
Main Level |
Living Room |
|
|
12 x 25'6 |
https://www.realtor.ca/real-estate/26594590/120-burton-cross-road-burton-nakusp-rural
