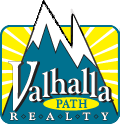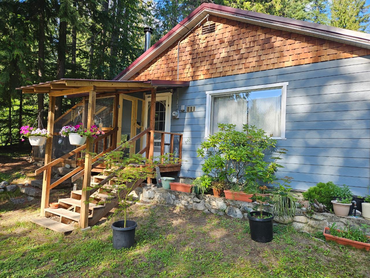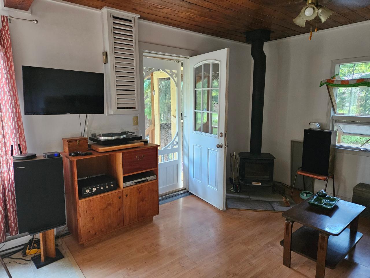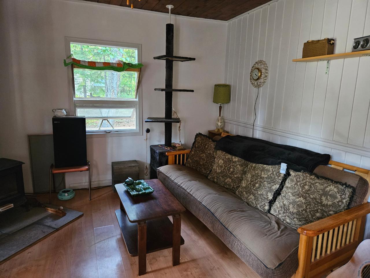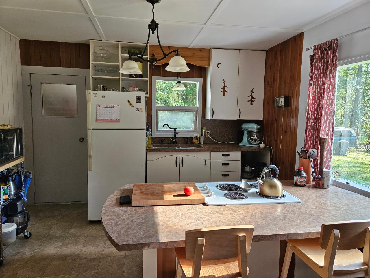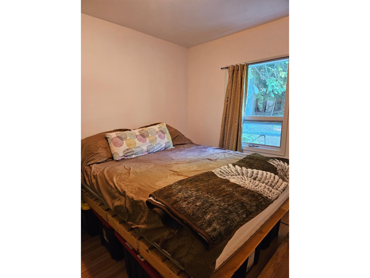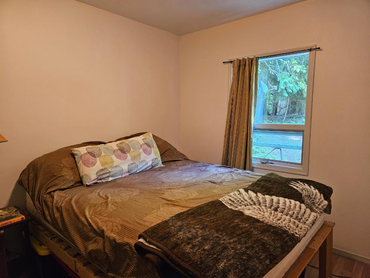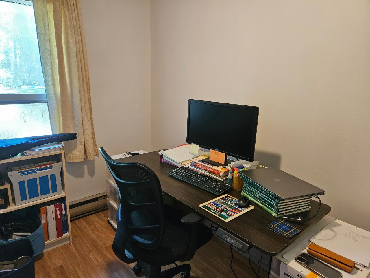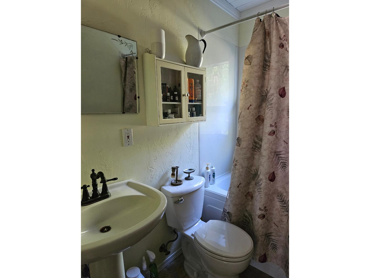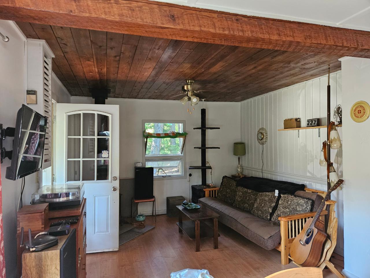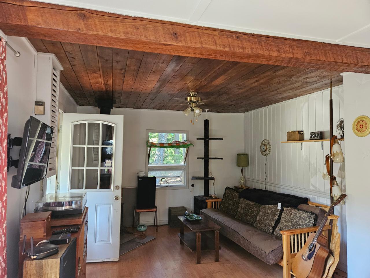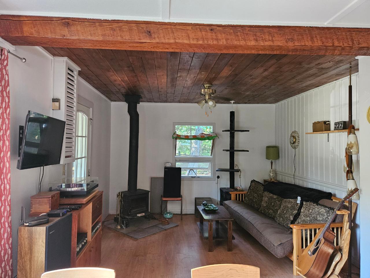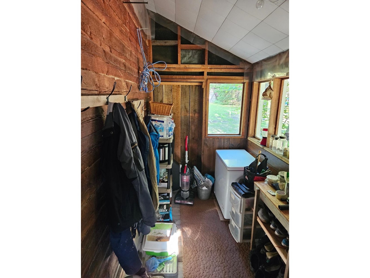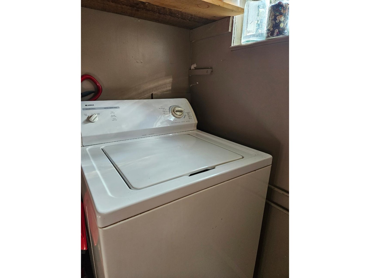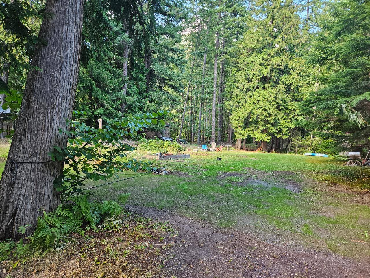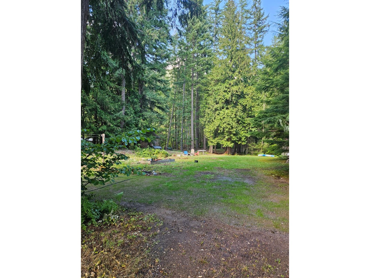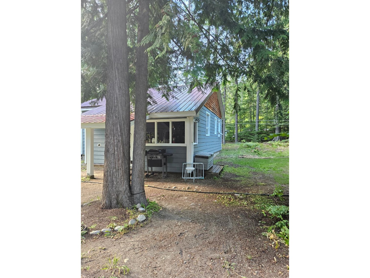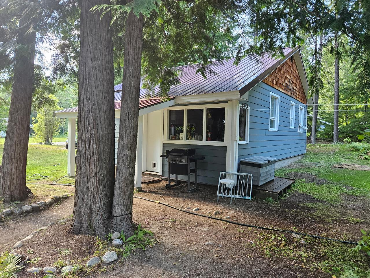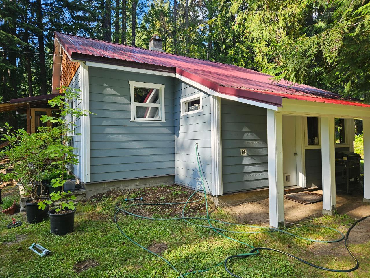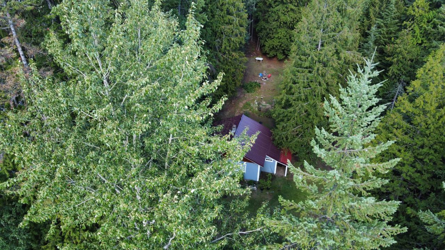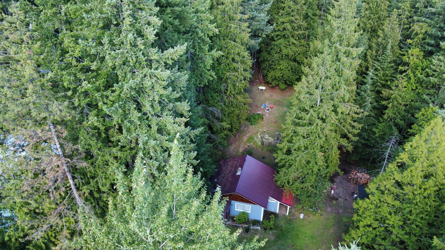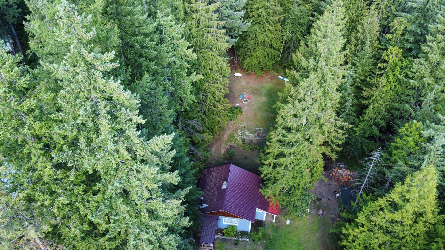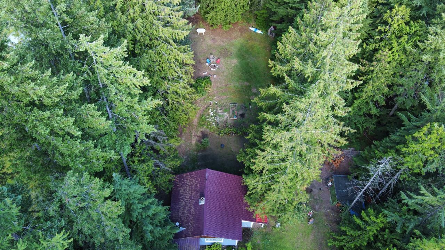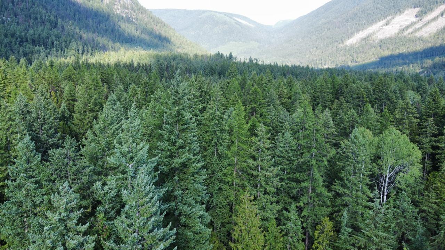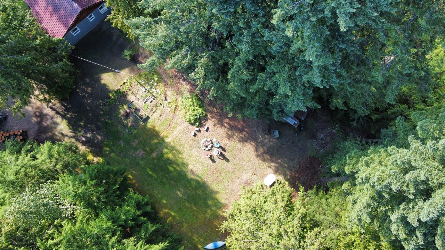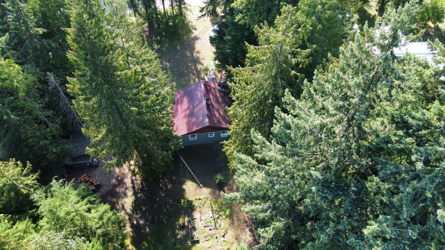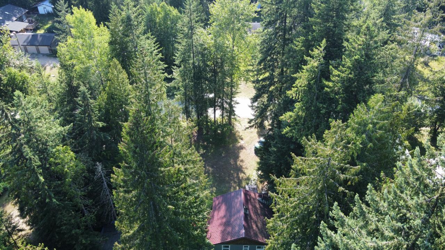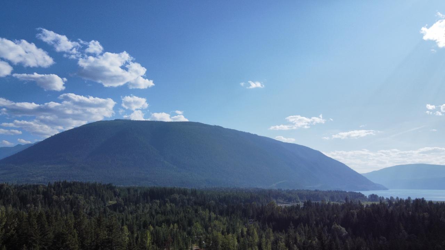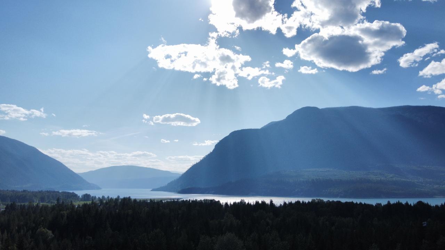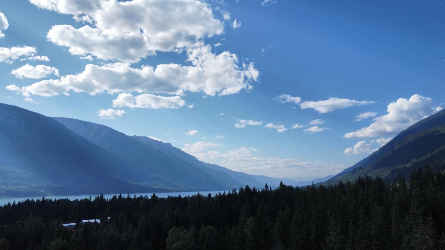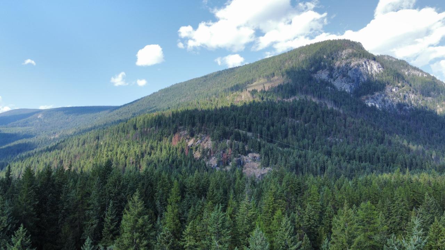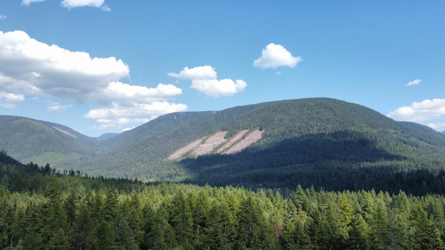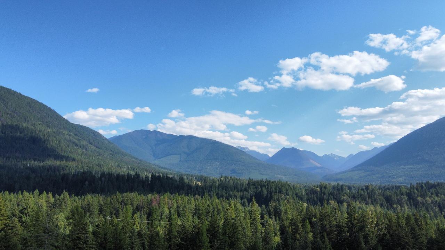111 Burton Cross Road Burton, British Columbia V0G 1E0
2 Bedroom
1 Bathroom
678 sqft
Space Heater, Electric Baseboard Units
Fruit Trees
$315,000
Welcome to a scenic, recreational Burton BC. So much to see and do including an easy walk to beaches right from Property. Quadding in the backcountry. A community with so many great neighbors full of community pride and spirit. Make this home your forever or your four-season vacation family cottage. Two bedrooms, 1 Full bath. The home has Upgraded 2024 200 AMP SERVICE, newer siding, roof, bathroom, and paint throughout. A new septic field installed 2023. It has a private yard of almost 1/2 acre which has fruit tree, perennial beds & a garden. Don't miss out on this one. (id:33122)
Property Details
| MLS® Number | 2472265 |
| Property Type | Single Family |
| Community Name | Nakusp Rural |
| Features | Central Location, Flat Site, Level |
Building
| Bathroom Total | 1 |
| Bedrooms Total | 2 |
| Basement Development | Unknown |
| Basement Features | Unknown |
| Basement Type | Crawl Space (unknown) |
| Constructed Date | 1974 |
| Construction Material | Wood Frame |
| Exterior Finish | Wood, Hardboard |
| Flooring Type | Mixed Flooring |
| Foundation Type | Concrete |
| Heating Fuel | Electric |
| Heating Type | Space Heater, Electric Baseboard Units |
| Roof Material | Metal |
| Roof Style | Unknown |
| Size Interior | 678 Sqft |
| Type | House |
| Utility Water | Community Water User's Utility |
Land
| Acreage | No |
| Landscape Features | Fruit Trees |
| Sewer | Septic Tank |
| Size Irregular | 20038 |
| Size Total | 20038 Sqft |
| Size Total Text | 20038 Sqft |
| Zoning Type | Single Family Dwelling |
Rooms
| Level | Type | Length | Width | Dimensions |
|---|---|---|---|---|
| Main Level | Kitchen | 12'6 x 12 | ||
| Main Level | Living Room | 12 x 11 | ||
| Main Level | Bedroom | 11 x 9 | ||
| Main Level | Bedroom | 11 x 8'5 | ||
| Main Level | Full Bathroom | Measurements not available | ||
| Main Level | Laundry Room | 5'4 x 5'2 | ||
| Main Level | Foyer | 10 x 5'4 |
https://www.realtor.ca/real-estate/25852050/111-burton-cross-road-burton-nakusp-rural
