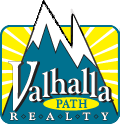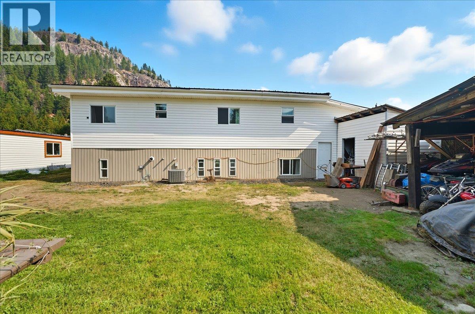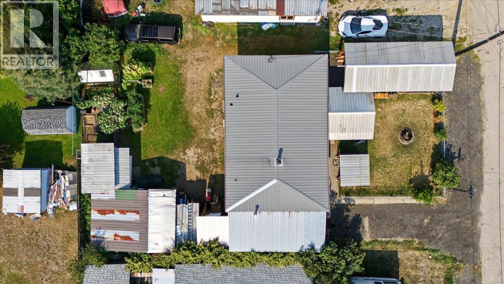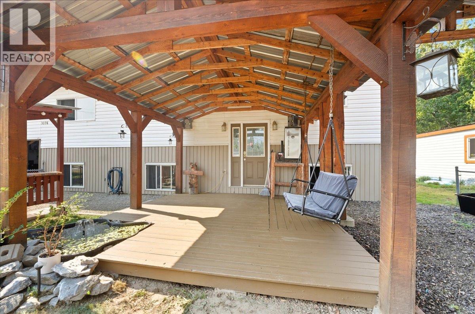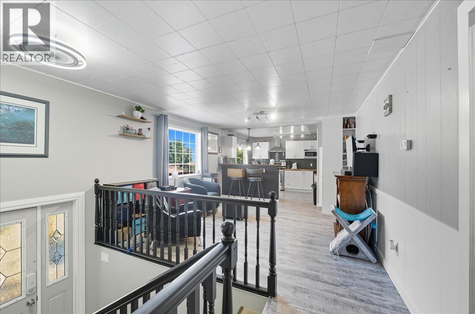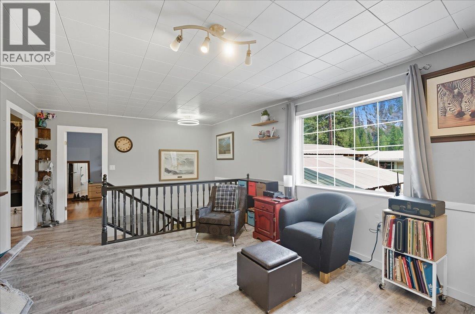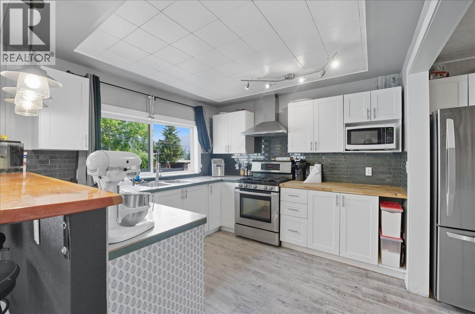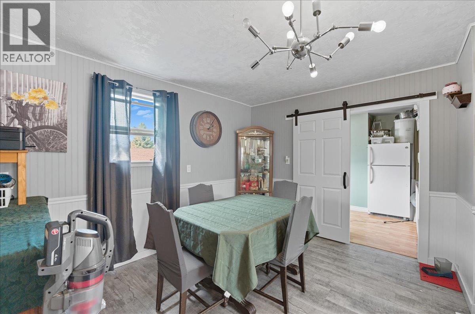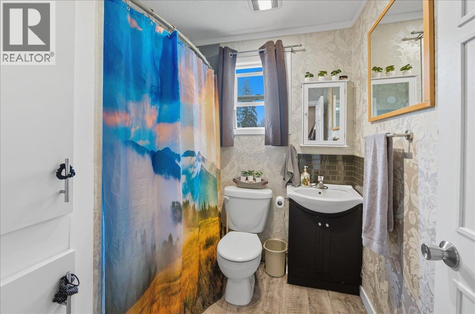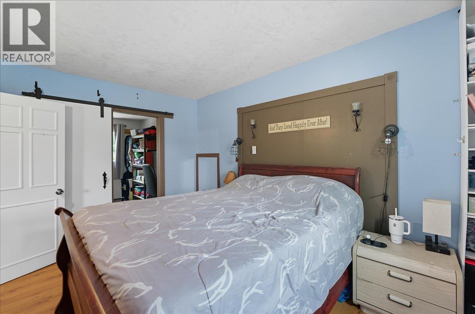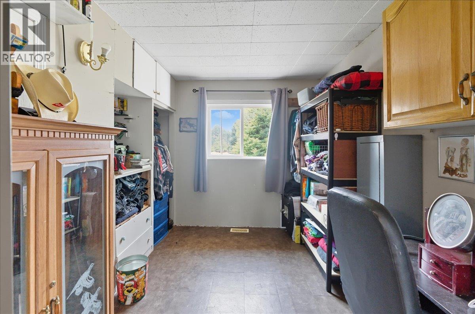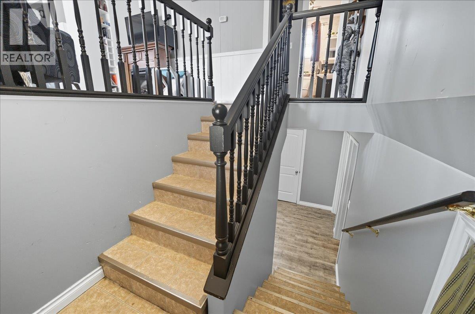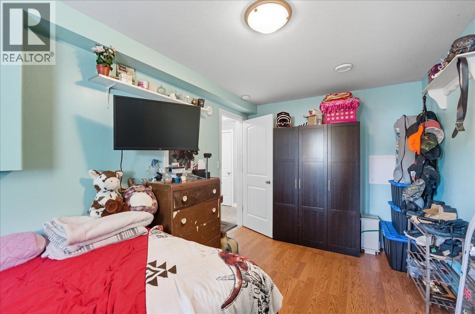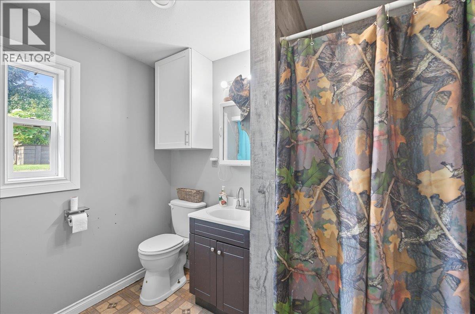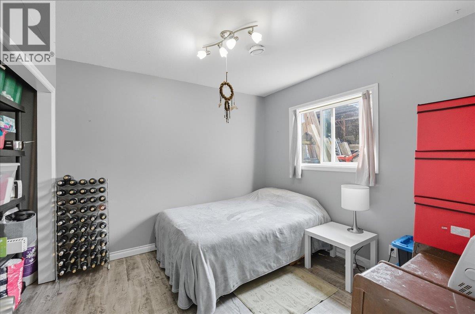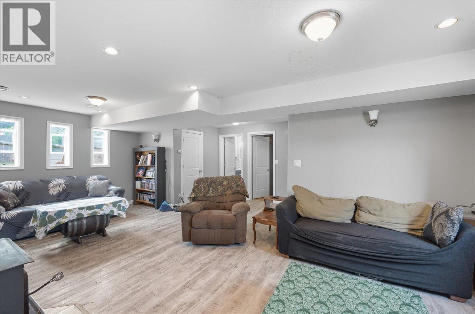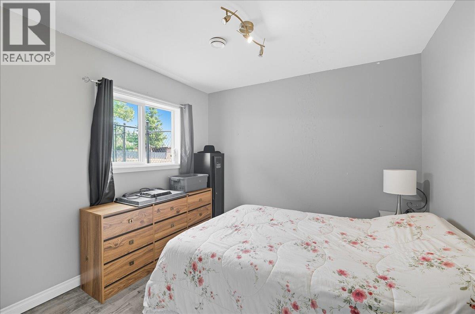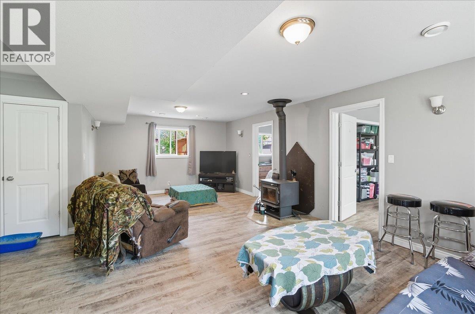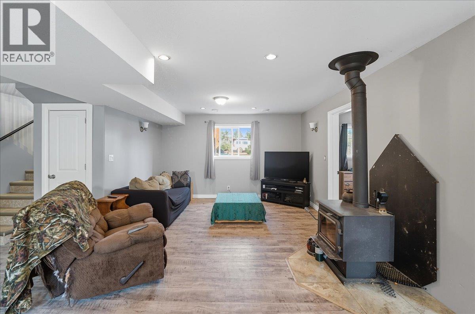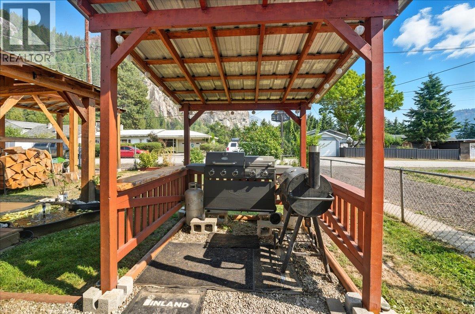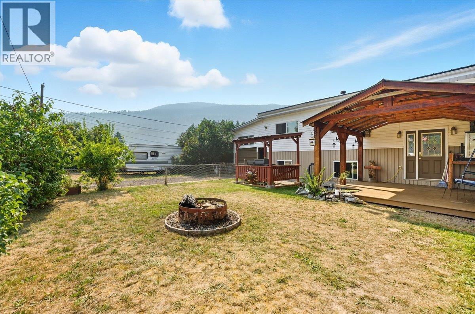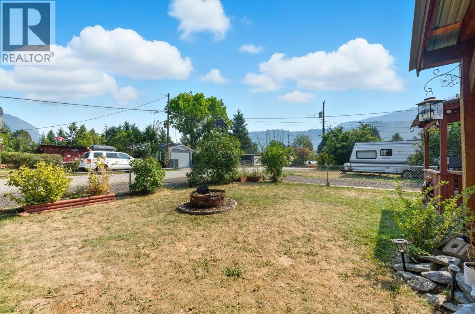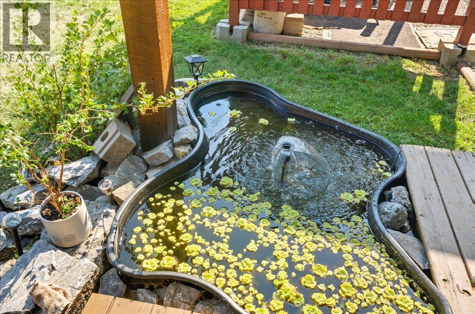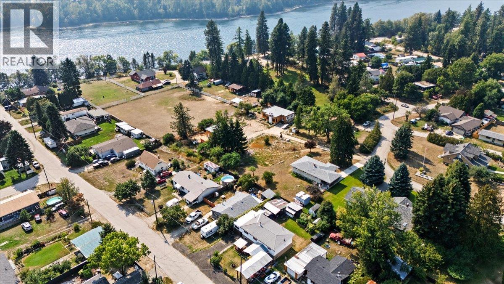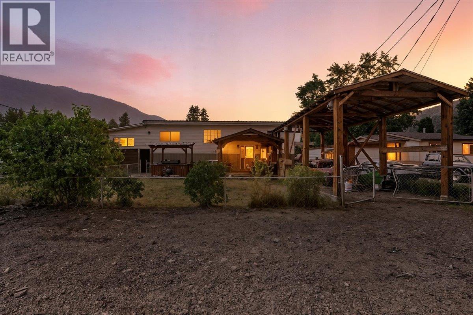1076 Columbia Heights Road Robson, British Columbia V0G 1X0
4 Bedroom
2 Bathroom
1,814 ft2
Ranch
Central Air Conditioning
Forced Air
$525,000
Discover this fantastic 4-bedroom, 2-bathroom home in the peaceful, family-friendly community of Robson, BC. Perfectly situated for convenience and an active lifestyle, this property offers a rare combination of serene living with easy access to amenities and outdoor recreation. With four bedrooms and two bathrooms, this home is designed to accommodate a growing family. The layout provides ample space for everyone, whether it's for relaxation, work, or hobbies. The property offers a comfortable and practical floor plan that is ready for you to make your own. Contact your Realtor today, before its gone. (id:33122)
Property Details
| MLS® Number | 10362987 |
| Property Type | Single Family |
| Neigbourhood | Robson/Raspberry/Brilliant |
| Parking Space Total | 1 |
Building
| Bathroom Total | 2 |
| Bedrooms Total | 4 |
| Architectural Style | Ranch |
| Constructed Date | 1956 |
| Construction Style Attachment | Detached |
| Cooling Type | Central Air Conditioning |
| Heating Type | Forced Air |
| Roof Material | Metal |
| Roof Style | Unknown |
| Stories Total | 2 |
| Size Interior | 1,814 Ft2 |
| Type | House |
| Utility Water | Community Water User's Utility |
Parking
| Attached Garage | 1 |
Land
| Acreage | No |
| Sewer | Septic Tank |
| Size Irregular | 0.15 |
| Size Total | 0.15 Ac|under 1 Acre |
| Size Total Text | 0.15 Ac|under 1 Acre |
| Zoning Type | Unknown |
Rooms
| Level | Type | Length | Width | Dimensions |
|---|---|---|---|---|
| Basement | Bedroom | 10'2'' x 9'6'' | ||
| Basement | Bedroom | 10'4'' x 9'6'' | ||
| Basement | Bedroom | 15'1'' x 9'7'' | ||
| Basement | Full Bathroom | 9'7'' x 7'10'' | ||
| Basement | Family Room | 23'3'' x 19'3'' | ||
| Main Level | Full Bathroom | Measurements not available | ||
| Main Level | Primary Bedroom | 13' x 9'7'' | ||
| Main Level | Pantry | 9'11'' x 9'3'' | ||
| Main Level | Dining Room | 12'3'' x 13' | ||
| Main Level | Living Room | 19'4'' x 13' | ||
| Main Level | Kitchen | 9'11'' x 9'9'' | ||
| Secondary Dwelling Unit | Primary Bedroom | 9'11'' x 9'7'' |
Century 21 Assurance Realty Ltd.
2009 Columbia Avenue
Castlegar, British Columbia V1N 2W9
2009 Columbia Avenue
Castlegar, British Columbia V1N 2W9
(250) 869-0101
