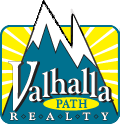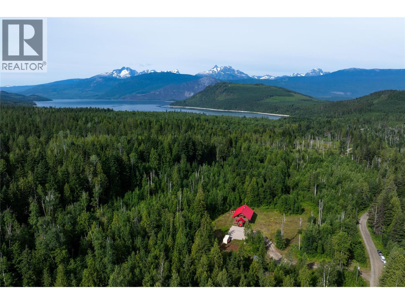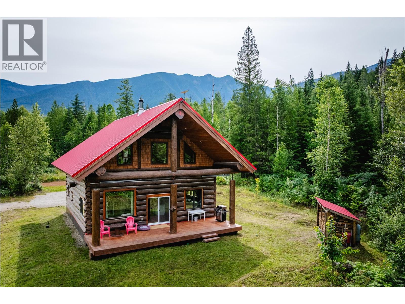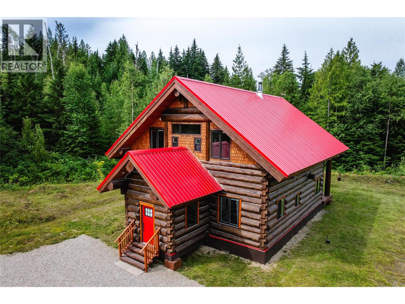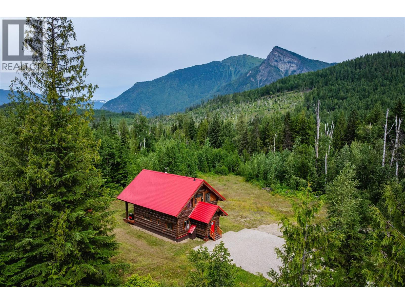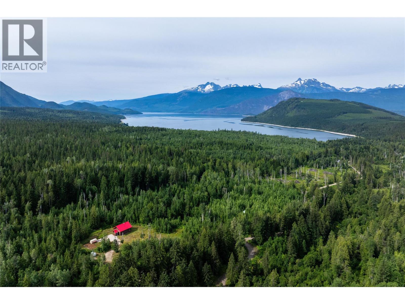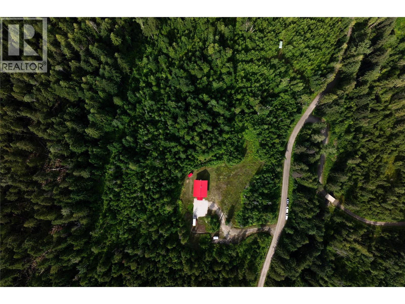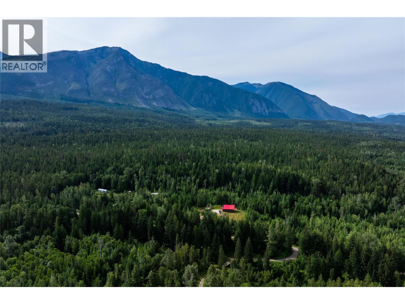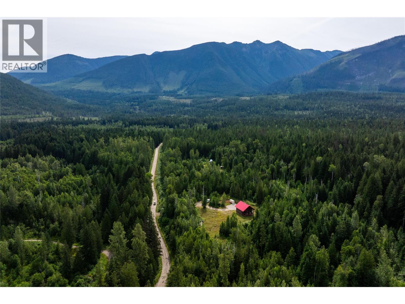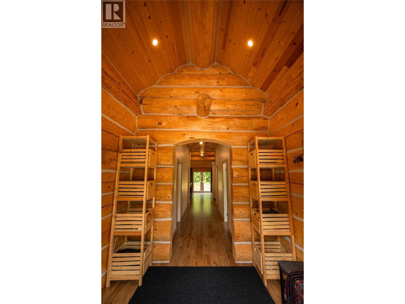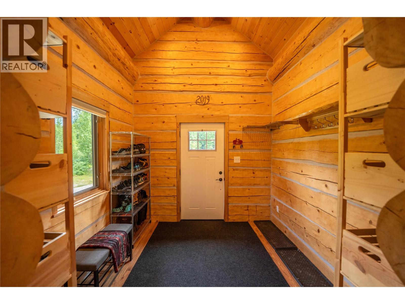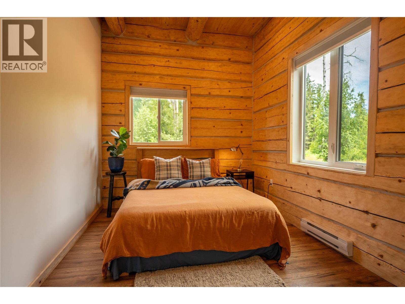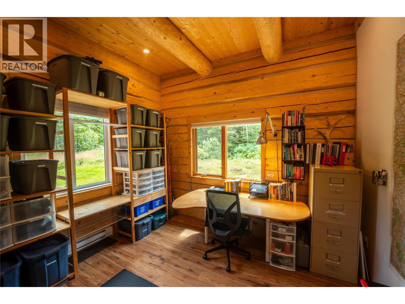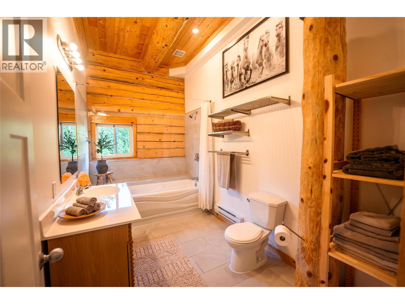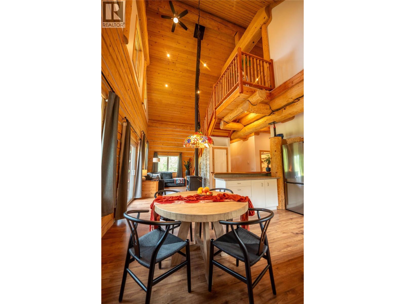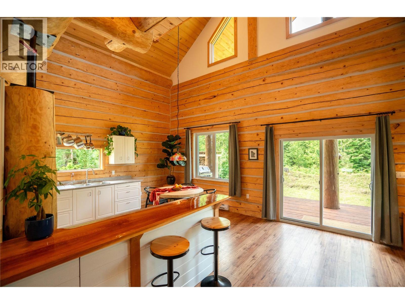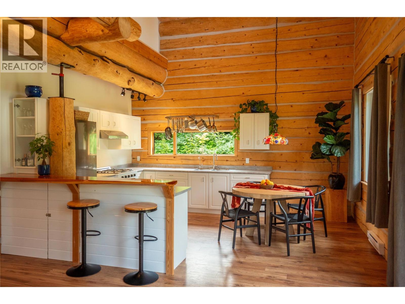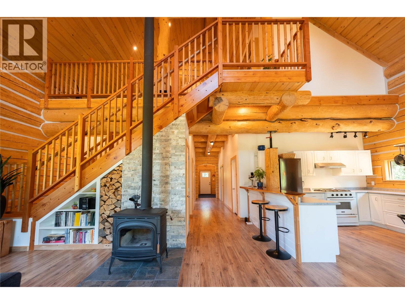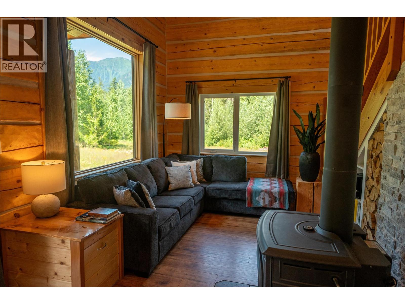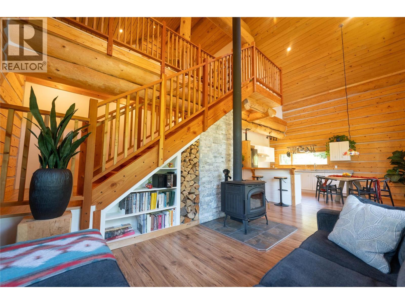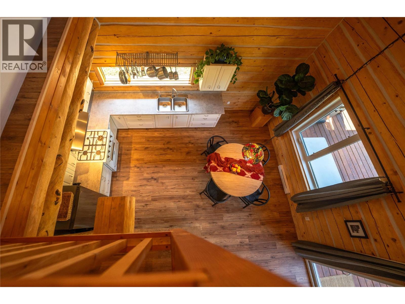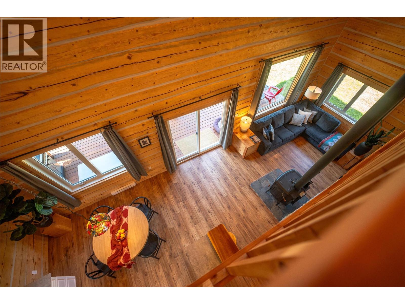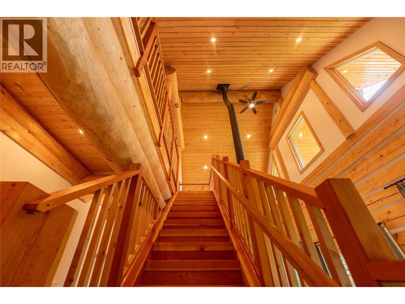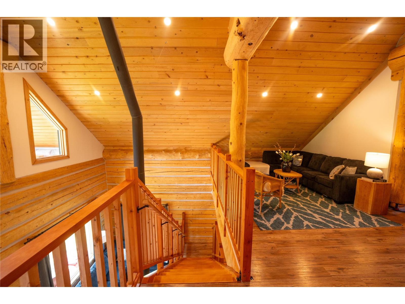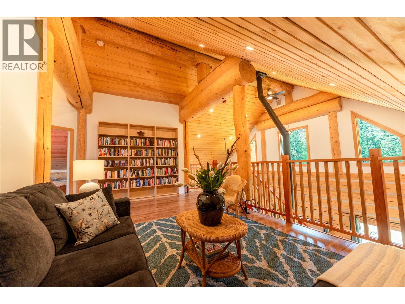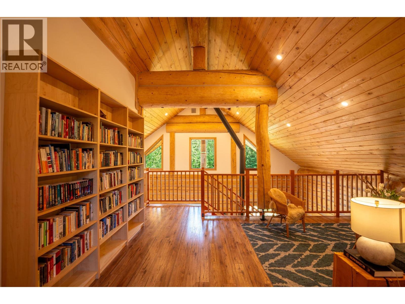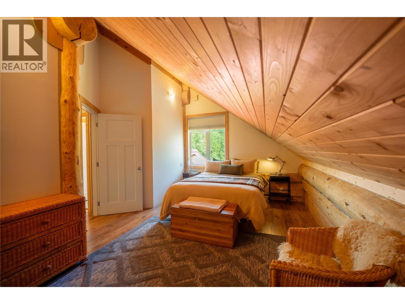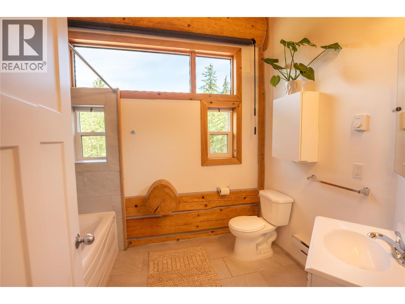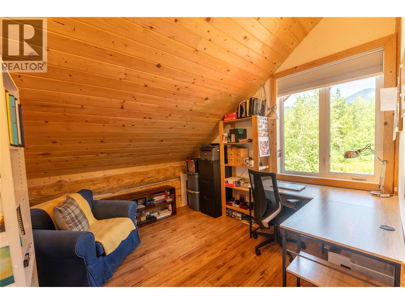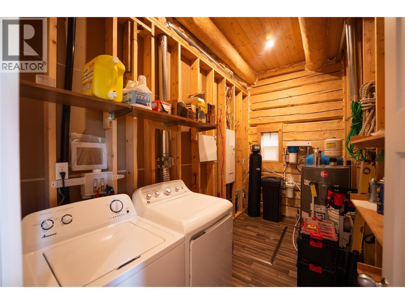3 Bedroom
2 Bathroom
1,996 ft2
Log House/cabin
Fireplace
Baseboard Heaters, Hot Water, Stove
Acreage
$899,000
Handcrafted log home nestled in the heart of British Columbia’s untamed Selkirk Mountains. A peaceful retreat for those seeking peace, adventure, and off-grid potential. Located just 10 minutes from the Galena Bay Ferry, 20 minutes to Trout Lake, and 40 minutes to Nakusp, this acreage offers direct access to world-class heli-skiing, cat-skiing, and epic backcountry sledding. Custom-built with meticulous detail using locally sourced spruce logs from Revelstoke Community Forest Corporation (RCFC), the home is structurally engineered and artisan-crafted. The noticeable D-shape log design features Swiss-style chinking to allow natural log settling and inside you'll find a blend of natural pine and hemlock finishes, triple- and double-glazed windows, and a passive air fan system that keeps the air fresh, cool, and dry year-round. The home sits at the center of the acreage, surrounded by a private forest of deciduous trees. The property supports farming, keeping animals, and home-based businesses. You can build a secondary dwelling, operate a bed and breakfast, or create your own mountain retreat. Enjoy natural hot springs, summit hikes and the richness of local wildlife. Whether you're seeking a Canadian escape, a recreational buyer dreaming of backcountry powder, or someone ready to build a simpler, grounded lifestyle, this property is a rare and versatile gem. (id:33122)
Property Details
|
MLS® Number
|
10357322 |
|
Property Type
|
Single Family |
|
Neigbourhood
|
Nakusp Rural |
|
Community Features
|
Pets Allowed |
Building
|
Bathroom Total
|
2 |
|
Bedrooms Total
|
3 |
|
Appliances
|
Refrigerator, Freezer, Cooktop - Gas, Oven - Gas, Hood Fan, Washer & Dryer, Water Purifier |
|
Architectural Style
|
Log House/cabin |
|
Basement Type
|
Crawl Space |
|
Constructed Date
|
2022 |
|
Construction Style Attachment
|
Detached |
|
Exterior Finish
|
Wood |
|
Fire Protection
|
Smoke Detector Only |
|
Fireplace Present
|
Yes |
|
Fireplace Total
|
1 |
|
Fireplace Type
|
Free Standing Metal |
|
Flooring Type
|
Wood, Tile, Vinyl |
|
Heating Fuel
|
Electric, Wood |
|
Heating Type
|
Baseboard Heaters, Hot Water, Stove |
|
Roof Material
|
Metal |
|
Roof Style
|
Unknown |
|
Stories Total
|
2 |
|
Size Interior
|
1,996 Ft2 |
|
Type
|
House |
|
Utility Water
|
Dug Well, Well |
Parking
Land
|
Acreage
|
Yes |
|
Size Irregular
|
7.09 |
|
Size Total
|
7.09 Ac|5 - 10 Acres |
|
Size Total Text
|
7.09 Ac|5 - 10 Acres |
|
Zoning Type
|
Unknown |
Rooms
| Level |
Type |
Length |
Width |
Dimensions |
|
Second Level |
Office |
|
|
9'10'' x 10'7'' |
|
Second Level |
Full Bathroom |
|
|
9'5'' x 6'11'' |
|
Second Level |
Den |
|
|
20'8'' x 14'2'' |
|
Second Level |
Primary Bedroom |
|
|
21' x 10'5'' |
|
Main Level |
Full Bathroom |
|
|
12'5'' x 6'10'' |
|
Main Level |
Laundry Room |
|
|
12'9'' x 6'10'' |
|
Main Level |
Kitchen |
|
|
16'4'' x 13' |
|
Main Level |
Living Room |
|
|
16' x 13'4'' |
|
Main Level |
Bedroom |
|
|
12'9'' x 11'10'' |
|
Main Level |
Bedroom |
|
|
12'8'' x 9' |
|
Main Level |
Mud Room |
|
|
9'10'' x 9'10'' |
Utilities
|
Electricity
|
Available |
|
Telephone
|
Not Available |
|
Sewer
|
Available |
|
Water
|
Available |
https://www.realtor.ca/real-estate/28660685/935-hill-creek-road-galena-bay-nakusp-rural
Royal LePage Revelstoke
300 Mackenzie Ave., Box 940
Revelstoke,
British Columbia
V0E 2S0
(250) 837-9544
(877) 388-1259
www.royallepagerevelstoke.ca/

