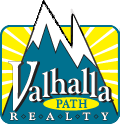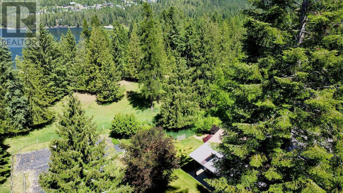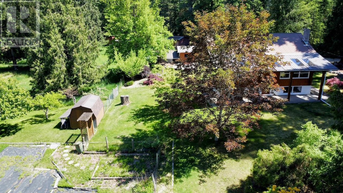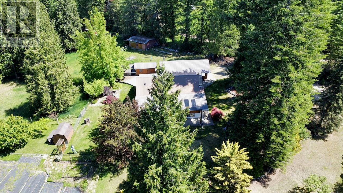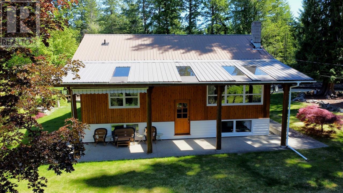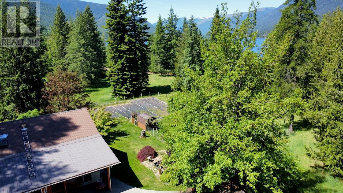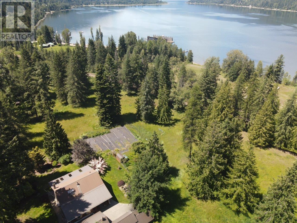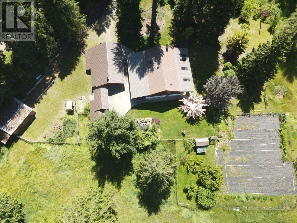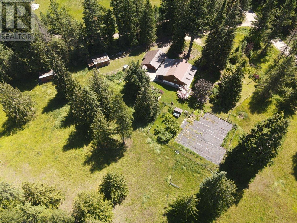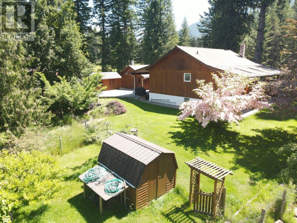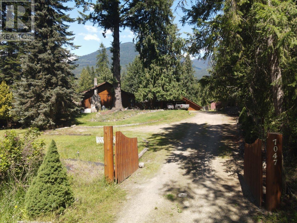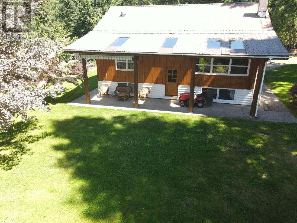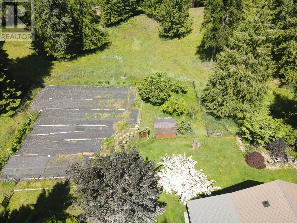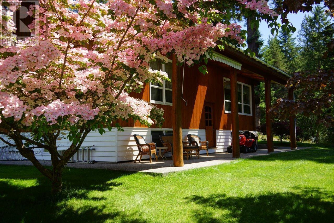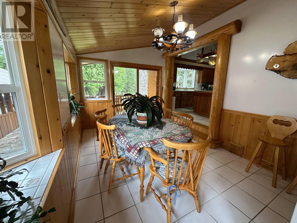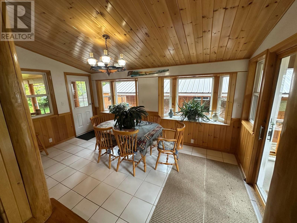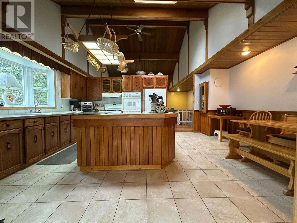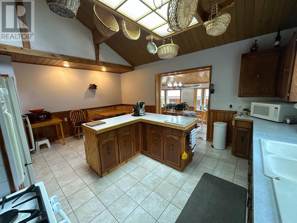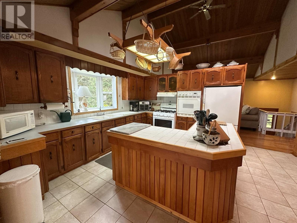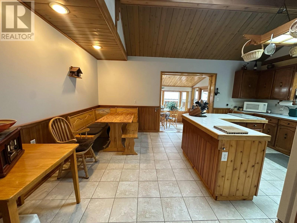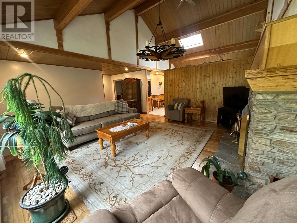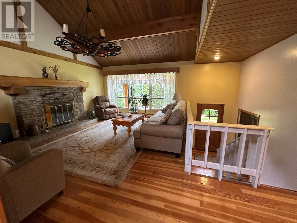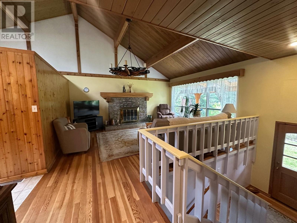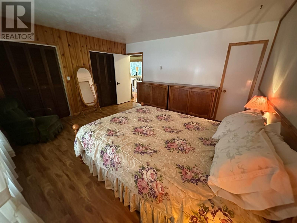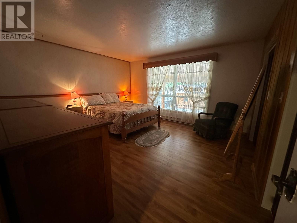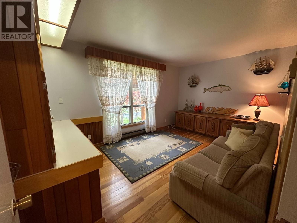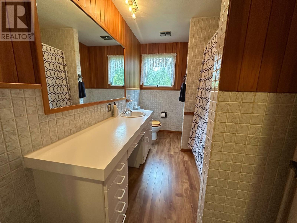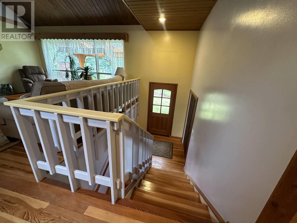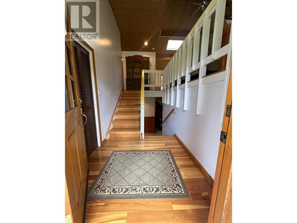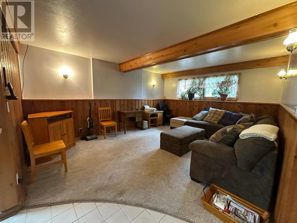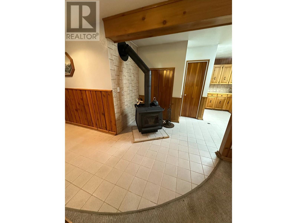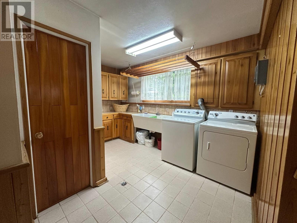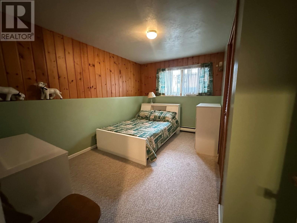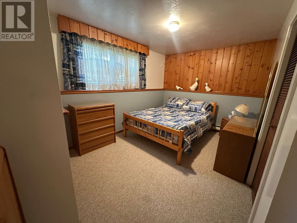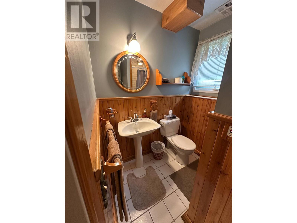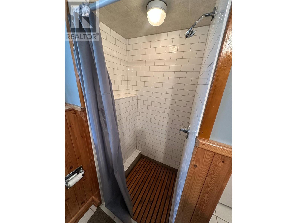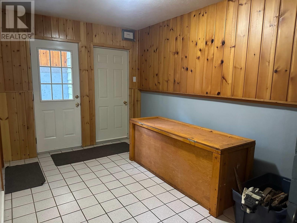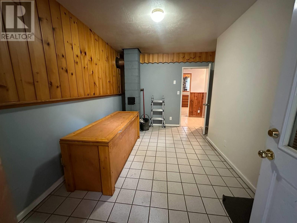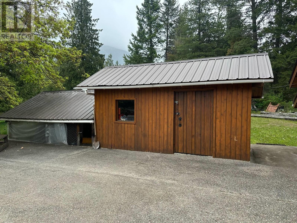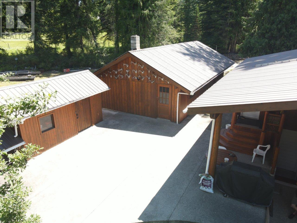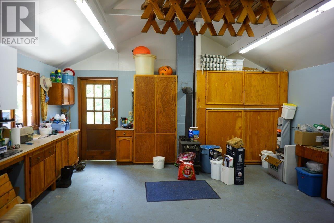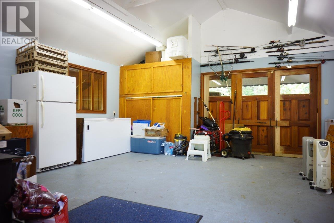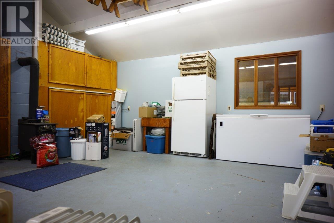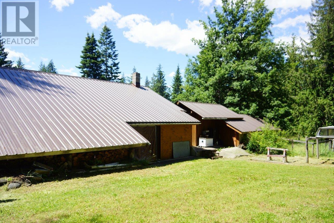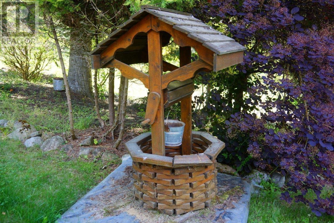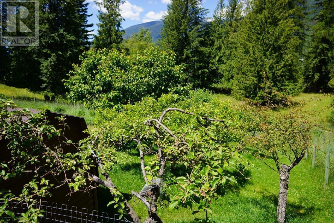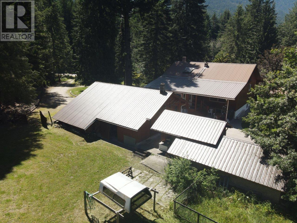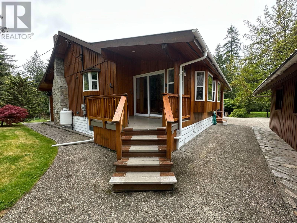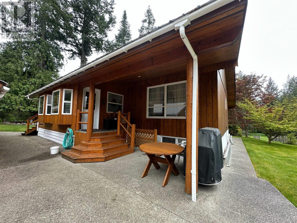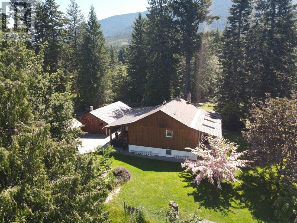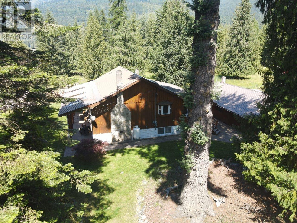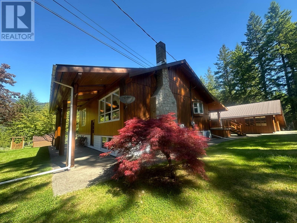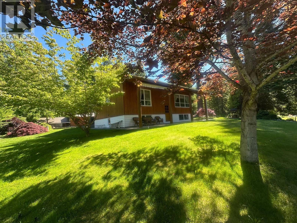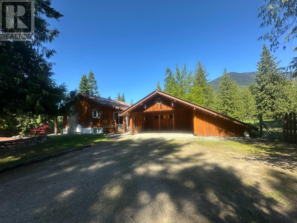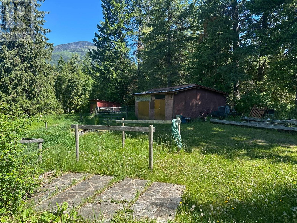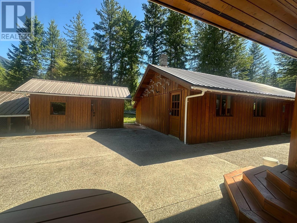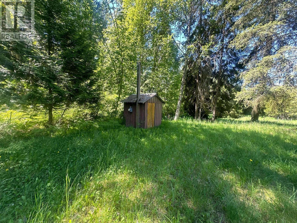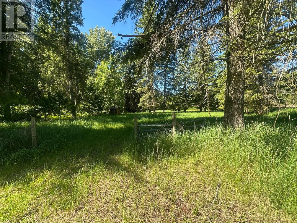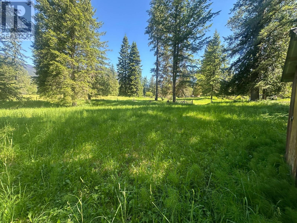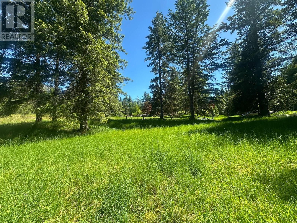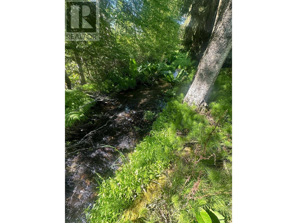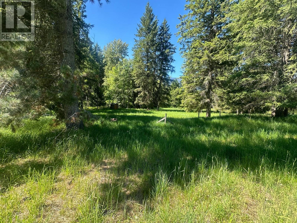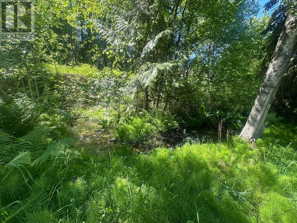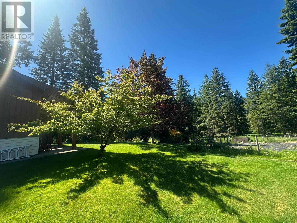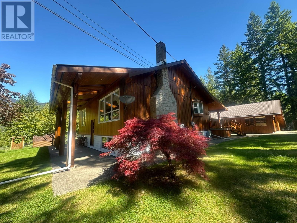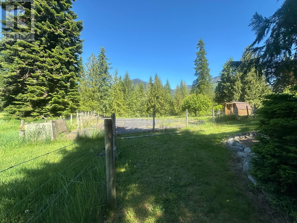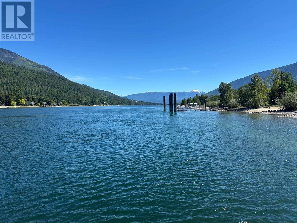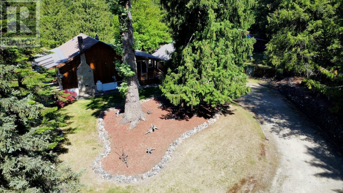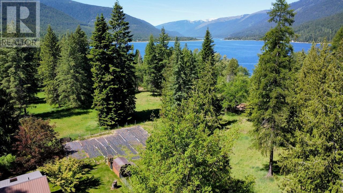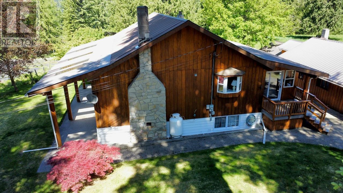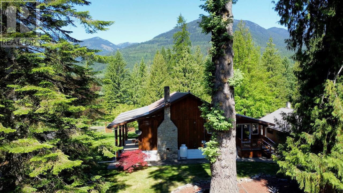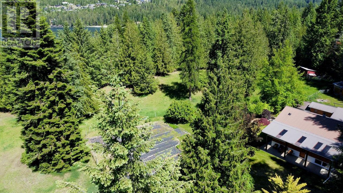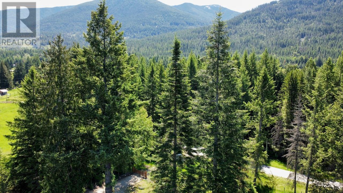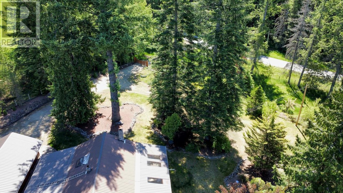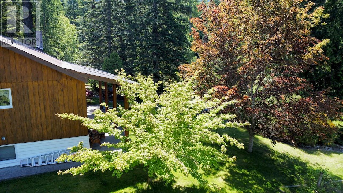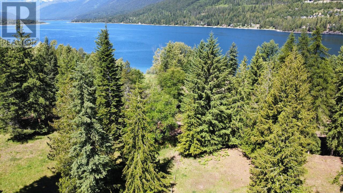7047 Harrop-Procter Road Harrop, British Columbia V1L 6R3
$929,000
Welcome to this exceptional hobby farm property also a great size for horses—a unique family home set on a beautifully sunny and level 5-acre parcel right beside Sunshine Bay Regional Park, offering easy waterfront beach access. This charming 4-bedroom, 2-bathroom residence showcases European flair with distinctive Nottage Cedar paneling and cabinetry, along with warm fir and larch wood flooring throughout. The expansive kitchen features a prep island and vaulted ceilings with skylights, seamlessly flowing into a generous formal dining area perfect for entertaining. The inviting living room shares the vaulted ceiling design and includes a stunning stone feature fireplace, while the spacious downstairs recreation room adds comfort with a cozy woodstove. Outdoors, the property is adorned with an array of fruit trees—4 apple, 2 cherry, 1 pear, and 1 plum—along with mature evergreens, a blossoming dogwood, and a vibrant red maple. A gated driveway leads to a large garage heated by a woodstove, plus an additional double carport. There is a glistening creek on the property along with a pond in place. Gardeners will appreciate the fully fenced yard, expansive garden area, and large cold room with a built-in cooler off the garage, ideal for storing your seasonal harvest. Three outbuildings and a shed offer ample storage and flexible space for animals, equipment, or hobby farming. The property includes a reliable well with irrigation, a new house pressure tank, and is conveniently located within the close-knit Harrop/Procter/Redfish community—near schools, parks, boat launches, and a corner store. A short 5-minute ride on the 24-hour ferry provides a scenic commute to Nelson or Balfour, making this an ideal opportunity for families seeking a relaxed, self-sufficient lifestyle in a stunning natural setting. Quick Possession available. (id:33122)
Property Details
| MLS® Number | 10346019 |
| Property Type | Single Family |
| Neigbourhood | Harrop/Procter |
Building
| Bathroom Total | 2 |
| Bedrooms Total | 4 |
| Basement Type | Full |
| Constructed Date | 1974 |
| Construction Style Attachment | Detached |
| Exterior Finish | Wood, Wood Siding |
| Fireplace Fuel | Wood |
| Fireplace Present | Yes |
| Fireplace Total | 1 |
| Fireplace Type | Conventional |
| Flooring Type | Carpeted, Ceramic Tile, Hardwood, Laminate, Mixed Flooring, Wood |
| Heating Type | Baseboard Heaters |
| Roof Material | Metal |
| Roof Style | Unknown |
| Stories Total | 2 |
| Size Interior | 2,354 Ft2 |
| Type | House |
| Utility Water | Well |
Parking
| Covered |
Land
| Acreage | Yes |
| Sewer | Septic Tank |
| Size Irregular | 5.03 |
| Size Total | 5.03 Ac|5 - 10 Acres |
| Size Total Text | 5.03 Ac|5 - 10 Acres |
Rooms
| Level | Type | Length | Width | Dimensions |
|---|---|---|---|---|
| Basement | Mud Room | 13'8'' x 8'6'' | ||
| Basement | Laundry Room | 13'1'' x 6'6'' | ||
| Basement | Other | 14'6'' x 9'5'' | ||
| Basement | Storage | 7'2'' x 5'0'' | ||
| Basement | Bedroom | 13'1'' x 8'7'' | ||
| Basement | Family Room | 16'8'' x 13'7'' | ||
| Basement | 4pc Bathroom | Measurements not available | ||
| Basement | Bedroom | 9'4'' x 13'1'' | ||
| Main Level | 4pc Bathroom | Measurements not available | ||
| Main Level | Bedroom | 15'3'' x 10'0'' | ||
| Main Level | Primary Bedroom | 13'7'' x 15'0'' | ||
| Main Level | Living Room | 17'6'' x 14'8'' | ||
| Main Level | Kitchen | 14'2'' x 18'2'' | ||
| Main Level | Dining Room | 15'4'' x 9'6'' | ||
| Main Level | Foyer | 6'5'' x 6'3'' |
https://www.realtor.ca/real-estate/28252242/7047-harrop-procter-road-harrop-harropprocter

106 - 402 Baker Street
Nelson, British Columbia V1L 4H8
(250) 352-7252
(250) 352-3973
www.realestateinthekootenays.ca/
