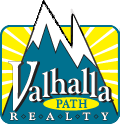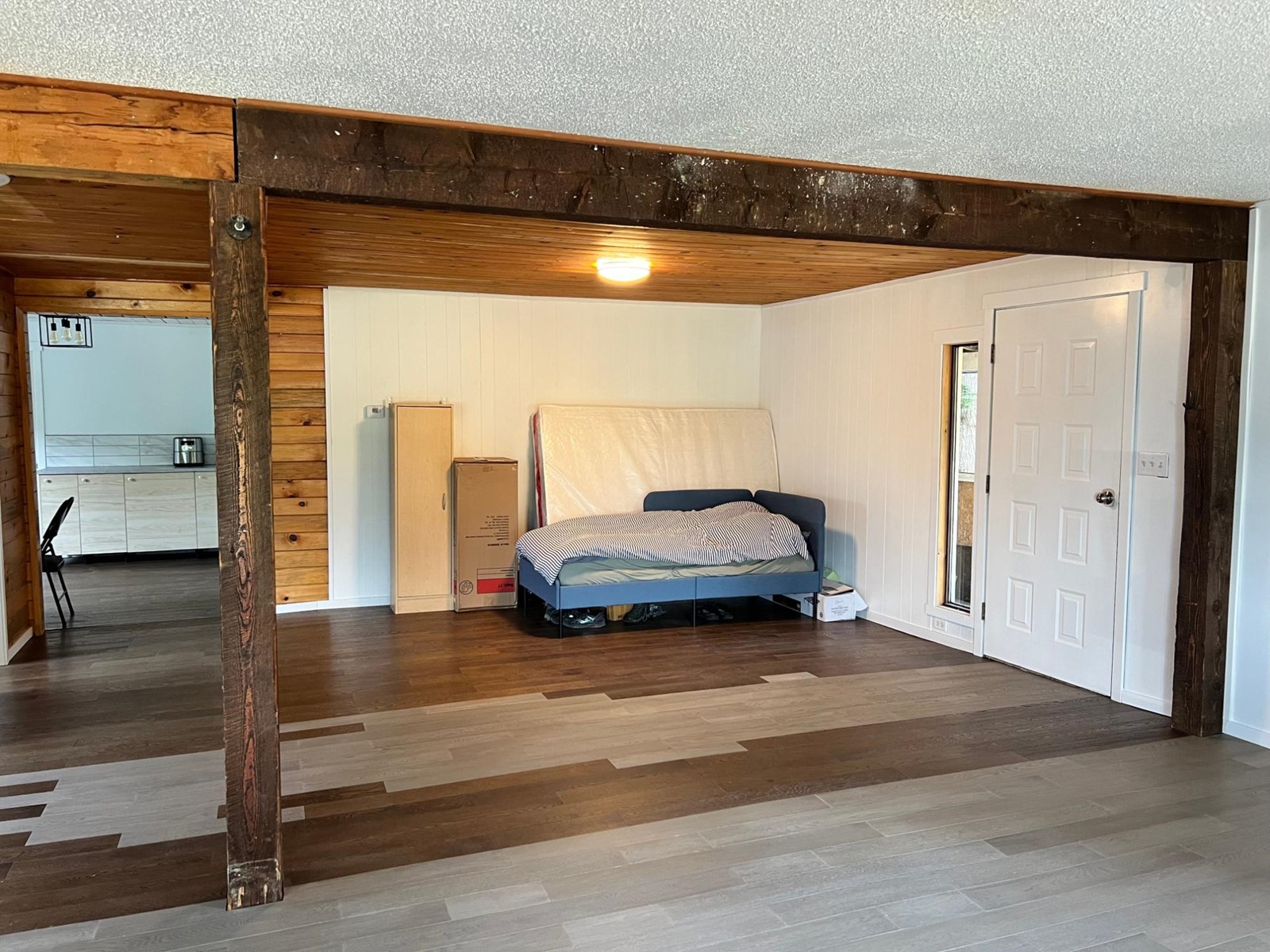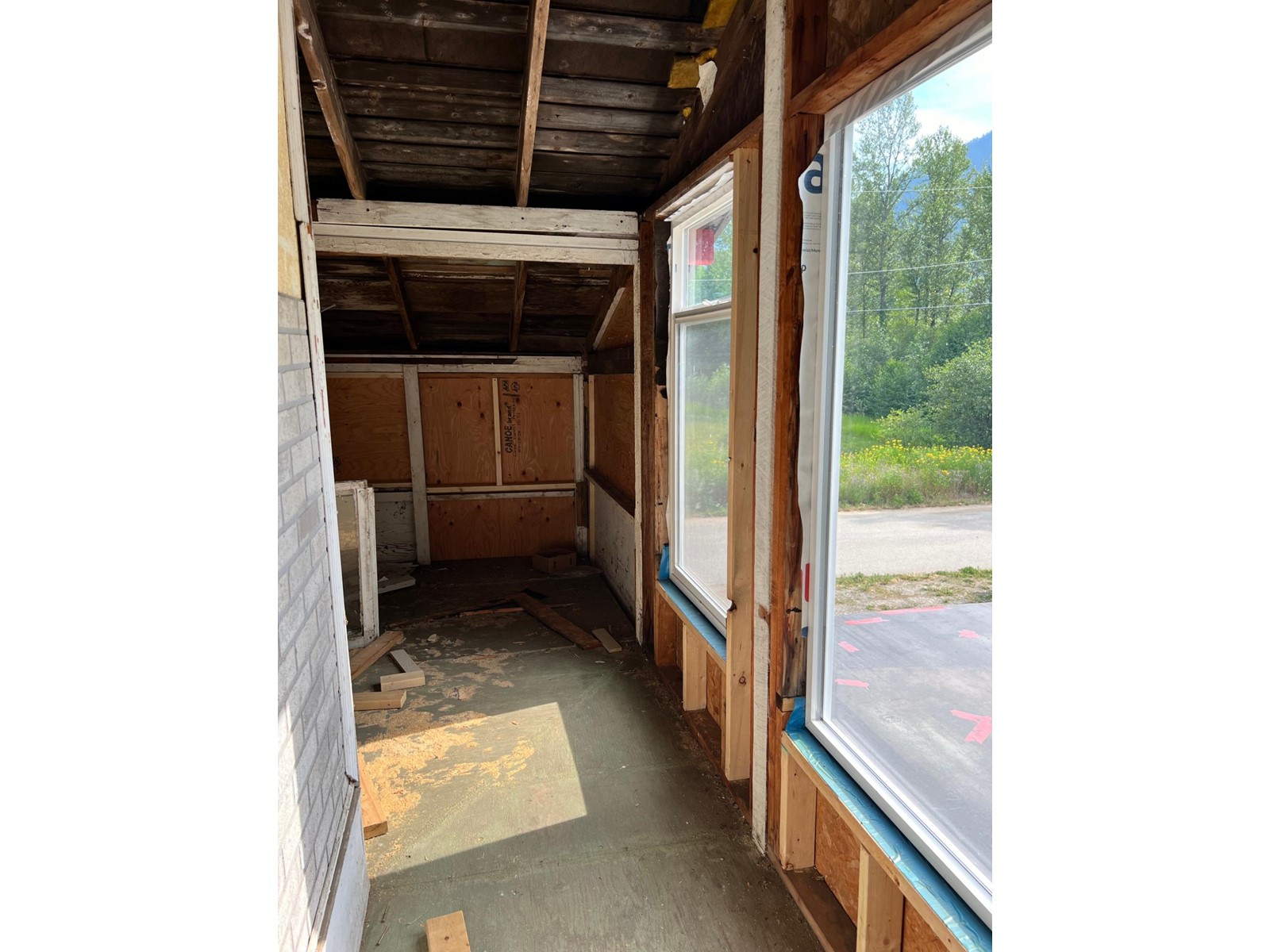1 Bedroom
1 Bathroom
1524 sqft
2 Level
Electric Baseboard Units, Forced Air
$189,000
Welcome to this charming property in the heart of Salmo, BC, perfectly positioned in the West Kootenays and close to all amenities. This home has seen some significant upgrades in the past months, including a brand new gas furnace, engineered hardwood flooring throughout the main level, and a remodeled kitchen with new cabinets, countertops, appliances, and hardware. The bathroom has also been beautifully redone with a new vanity, fixtures, tile flooring, a new tub, surround, and backsplash. Also on the main level, you'll find a spacious storage room with potential for further transformation and a utility room for added convenience. The upstairs area is a blank canvas, offering ample space to create multiple bedrooms and the possibility of a second bathroom. Outside, new siding, fascia, and soffit work have begun, and you'll appreciate the generously sized covered deck, mature trees, and space for a garden. There's also a parking area to accommodate your needs. This home is brimming with possibilities and just waiting for your creative touch to make it your own! (id:33122)
Property Details
|
MLS® Number
|
2478712 |
|
Property Type
|
Single Family |
|
Community Name
|
Village of Salmo |
|
View Type
|
Mountain View |
Building
|
Bathroom Total
|
1 |
|
Bedrooms Total
|
1 |
|
Appliances
|
Window Air Conditioner |
|
Architectural Style
|
2 Level |
|
Basement Development
|
Unknown |
|
Basement Features
|
Unknown |
|
Basement Type
|
Crawl Space (unknown) |
|
Constructed Date
|
1930 |
|
Construction Material
|
Wood Frame |
|
Exterior Finish
|
Vinyl |
|
Flooring Type
|
Tile, Mixed Flooring, Engineered Hardwood |
|
Foundation Type
|
See Remarks, Concrete Block |
|
Heating Fuel
|
Electric, Natural Gas |
|
Heating Type
|
Electric Baseboard Units, Forced Air |
|
Roof Material
|
Tar & Gravel,metal |
|
Roof Style
|
Unknown,unknown |
|
Size Interior
|
1524 Sqft |
|
Type
|
House |
|
Utility Water
|
Municipal Water |
Land
|
Acreage
|
No |
|
Size Frontage
|
40.0000 |
|
Size Irregular
|
4800 |
|
Size Total
|
4800 Sqft |
|
Size Total Text
|
4800 Sqft |
|
Zoning Type
|
Residential |
Rooms
| Level |
Type |
Length |
Width |
Dimensions |
|
Above |
Bedroom |
|
|
11'10 x 13'5 |
|
Above |
Other |
|
|
11'10 x 19 |
|
Main Level |
Kitchen |
|
|
15'6 x 11'4 |
|
Main Level |
Living Room |
|
|
23'6 x 25 |
|
Main Level |
Full Bathroom |
|
|
Measurements not available |
|
Main Level |
Utility Room |
|
|
5'3 x 10'10 |
|
Main Level |
Storage |
|
|
15'10 x 7'6 |
Utilities
https://www.realtor.ca/real-estate/27229892/202-hutcheson-avenue-salmo-village-of-salmo



































